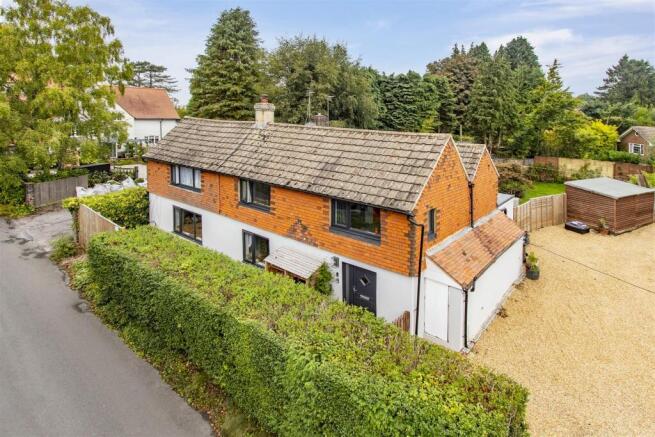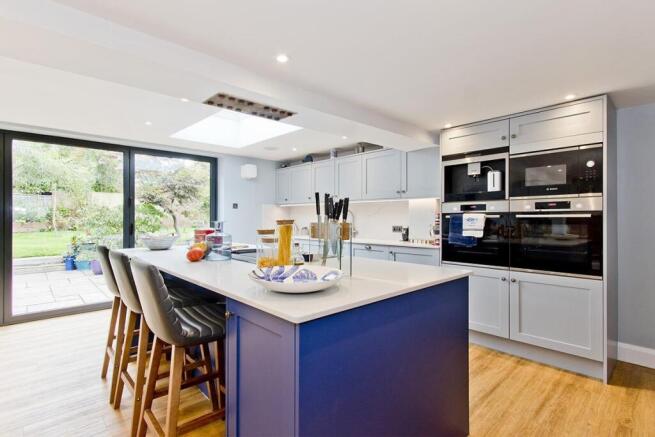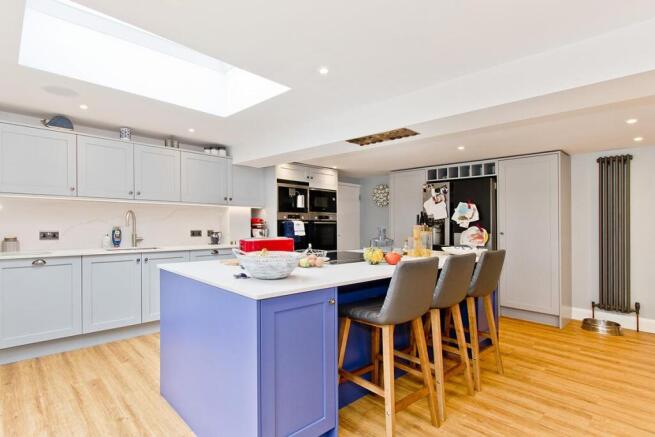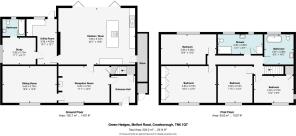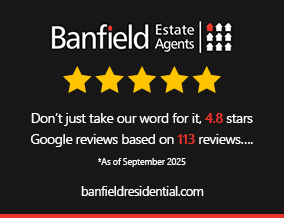
Melfort Road, Crowborough

Letting details
- Let available date:
- 19/10/2025
- Deposit:
- £3,057A deposit provides security for a landlord against damage, or unpaid rent by a tenant.Read more about deposit in our glossary page.
- Min. Tenancy:
- Ask agent How long the landlord offers to let the property for.Read more about tenancy length in our glossary page.
- Let type:
- Long term
- Furnish type:
- Ask agent
- Council Tax:
- Ask agent
- PROPERTY TYPE
Detached
- BEDROOMS
4
- BATHROOMS
3
- SIZE
Ask agent
Description
EPC rating C
Council Tax Band F
Entrance - A composite door with a UPVC double glazed side panel opens to:-
Boot Room - York stone flooring allows for a stylish, low maintenance and attractive welcome to this wonderful entrance room. Ample room for coat and shoe storage. Radiator with fitted cover. Feature beam detailing. Oak latch handle door to:-
Sitting Room - York stone flooring continues into this great size sitting room. A log burning stove is set into a rustic brick fireplace with slate hearth, creating a practical and striking focal point to the room. Ample room for living furniture. Radiator with fitted cover. UPVC double glazed window to the front. Access to under stairs storage cupboard. Feature beam detailing. Oak latch handle doors to:-
Living Room - Karndean flooring flows through this light and bright room, with a large UPVC double glazed window to the front. This room allows ample room for living furniture. Two radiators with fitted covers. Feature beam detailing.
Kitchen/ Dining Room - This impressive kitchen and dining room is the true meaning of 'the heart of the home'. Wonderfully extended to create a generous area to enjoy family meals and occasions as well as an impressive and stylish kitchen. The kitchen comprises light blue shaker style wall and base units, paired with stunning quartz worktops and splash backs, creating contemporary and attractive storage and preparation space. A one-and-half bowl stainless steel sink with double quartz cut draining, at either side, sits just above an Integrated Bosch dishwasher. An impressive Bosch double oven, along with Bosch microwave and Siemens coffee maker are all cleverly integrated to create a bank of useful appliances. Door leading to generous pantry storage, with light. An island with blue shaker style units and quartz work tops creates a fantastic additional preparation area, housing the Neff induction hob. This island also offers relaxed breakfast bar seating. Further storage in the form of floor to ceiling cupboards sits either side of a space for a large fridge freezer. The dining area offers ample space for a generous family dining table. Two skylights along with the stylish double glazed bi folding doors to the garden, flood the room with natural light. A cupboard houses the consumer unit. Two vertical radiators. Karndean flooring. Four 'Live' integrated speakers. Door to:-
Utility Room - A fantastic addition to the property is the generous utility room, offering additional storage with space and plumbing for a washer/ dryer. A UPVC double glazed door and UPVC double glazed window looks out to a picket fenced patio. Door to:-
Office - Currently utilised as a well stocked hobby and craft room, this room would make a fantastic office. A large UPVC double glazed window to the side with plumbing for a radiator, beneath. Door to:-
Bathroom - The part tiled suite comprises a panel bath with chrome taps, a shower head attachment and shower curtain. A push button flush toilet and a pedestal sink with a chrome mixer tap. A UPVC double glazed window to the rear.
First Floor -
Landing - Sensor lighting activates as you climb the stairs. Radiator. Latch doors to:-
Bedroom One - This very large double bedroom allows generous space for either freestanding or built in storage. A large UPVC double glazed window to the front creates a wonderfully bright room. Loft hatch leading to the roof void. Radiator.
Bedroom Two - A large double bedroom allowing ample room for freestanding or built in storage. UPVC double glazed window to the rear with radiator beneath.
Bedroom Three - This generous double bedroom allows ample room for freestanding or built in storage. UPVC double glazed window to the front with radiator beneath.
Bedroom Four - This double bedroom benefits from a built in wardrobe, allowing hanging and folding space. The room is light and bright due to the double aspect UPVC double glazed window to the side and to the front, with radiator below.
Family Bathroom - This tranquil bathroom offers the ultimate place to relax, owing to a large freestanding bath with floor mounted taps and shower head attachment, taking pride of place. This room also comprises a basin, set over wooden vanity storage offering a practical yet stylish storage solution. Push button flush toilet. Opaque UPVC double glazed window to the rear. Partially tiled with delightful rustic metro tiles. Recessed spot lighting. Integrated 'Live' speakers.
Family Shower Room - This stylish shower room sees an impressive fully tiled walk in shower cubicle with a rainfall shower with additional wall mounted, hand held, shower head attachment. The stunning blue tiles tie in with the grey walls creating a contemporary yet relaxing space. A push button flush toilet sits below a delightful wooden shelf, allowing useful and attractive storage. The basin is set over a beautiful slice of natural wood with metal legs, continuing the contemporary feel with a wall mounted mirror, above. Recessed spot lighting. Heated towel rail. Integrated 'Live' speakers. Two UPVC double glazed opaque windows to the rear. Extractor. The room benefits from a nook with built in shelving as well as a substantial cupboard providing slatted linen storage.
Rear Garden - An area of Indian sandstone patio runs across the rear of this property, creating a wonderful area, ideal for outside dining or relaxing. To the side of the patio is a further fenced off area of patio, ideal for pets. A step up from the patio leads to the area of flat lawn, with raised sleepers at the rear, creating flower beds bursting with a range of established planting as well as an area of bark chipping with further varied shrubs. A large shed sits on a hard base with power and lighting and a gate leads to the side access. Outside tap. Outside light. The home network WIFI system reaches the garden, providing connectivity to enjoy, even whilst outside.
Front Garden & Parking - A completely gravelled driveway allows parking for three cars. The gravel continues around the front of the property to create a low maintenance and neutral frontage with a large established hedge boundary. An outbuilding allows additional storage and houses the gas fired boiler.
Additional Information - Wealden District Council. Council Tax Band F.
Brochures
Melfort Road, Crowborough- COUNCIL TAXA payment made to your local authority in order to pay for local services like schools, libraries, and refuse collection. The amount you pay depends on the value of the property.Read more about council Tax in our glossary page.
- Ask agent
- PARKINGDetails of how and where vehicles can be parked, and any associated costs.Read more about parking in our glossary page.
- Yes
- GARDENA property has access to an outdoor space, which could be private or shared.
- Yes
- ACCESSIBILITYHow a property has been adapted to meet the needs of vulnerable or disabled individuals.Read more about accessibility in our glossary page.
- Ask agent
Melfort Road, Crowborough
Add an important place to see how long it'd take to get there from our property listings.
__mins driving to your place
Notes
Staying secure when looking for property
Ensure you're up to date with our latest advice on how to avoid fraud or scams when looking for property online.
Visit our security centre to find out moreDisclaimer - Property reference 32710870. The information displayed about this property comprises a property advertisement. Rightmove.co.uk makes no warranty as to the accuracy or completeness of the advertisement or any linked or associated information, and Rightmove has no control over the content. This property advertisement does not constitute property particulars. The information is provided and maintained by Banfield Estate Agents, Crowborough. Please contact the selling agent or developer directly to obtain any information which may be available under the terms of The Energy Performance of Buildings (Certificates and Inspections) (England and Wales) Regulations 2007 or the Home Report if in relation to a residential property in Scotland.
*This is the average speed from the provider with the fastest broadband package available at this postcode. The average speed displayed is based on the download speeds of at least 50% of customers at peak time (8pm to 10pm). Fibre/cable services at the postcode are subject to availability and may differ between properties within a postcode. Speeds can be affected by a range of technical and environmental factors. The speed at the property may be lower than that listed above. You can check the estimated speed and confirm availability to a property prior to purchasing on the broadband provider's website. Providers may increase charges. The information is provided and maintained by Decision Technologies Limited. **This is indicative only and based on a 2-person household with multiple devices and simultaneous usage. Broadband performance is affected by multiple factors including number of occupants and devices, simultaneous usage, router range etc. For more information speak to your broadband provider.
Map data ©OpenStreetMap contributors.
