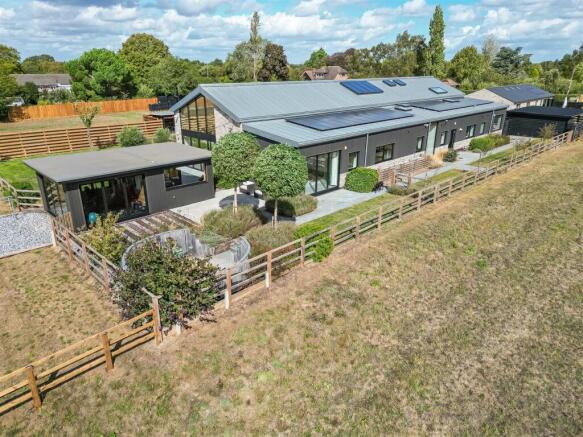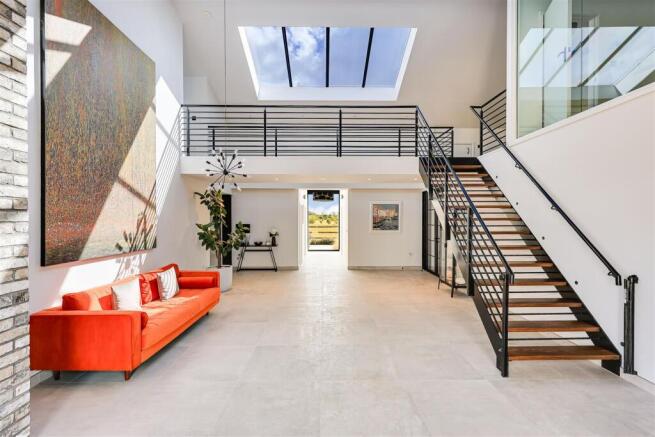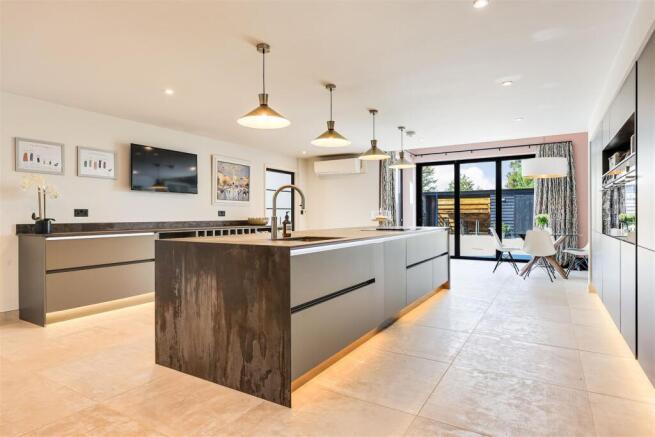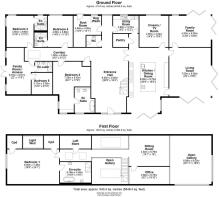
Station Road, Over

- PROPERTY TYPE
Detached
- BEDROOMS
5
- BATHROOMS
5
- SIZE
6,651 sq ft
618 sq m
- TENUREDescribes how you own a property. There are different types of tenure - freehold, leasehold, and commonhold.Read more about tenure in our glossary page.
Freehold
Key features
- Almost 6000 sq. ft
- Versatile and unique layout
- EPC rating 91 - B
- Bespoke design and build
- Fabulous edge of village setting
- Swavesey Village College catchment
Description
This modern bespoke build has been carefully designed and created to provide spacious, versatile family spaces, with an attention to detail and efficiency only found in the very best examples. The one-off design and unique nature of the home ensure that it will fulfil the demands of modern family life whilst affording the flexibility to accommodate a large or even multi-generational family.
The spectacular 540 sq. ft entrance hall has a glazed and vaulted ceiling with a striking staircase and a galleried landing. The kitchen/dining room is a focal point of the living space; it has been beautifully equipped and fitted with high-quality units, a fabulous central island, in-wall cabinetry, and stylish Dekton worktops with waterfall ends. Appliances are all integrated and include three ovens, warming drawers, a down-draft induction hob, a fridge freezer, a dishwasher and a boiling tap. Bifold doors, exposed brickwork and a part-vaulted ceiling complete what is a very striking and appealing space. There is a large, fully fitted utility room and walk-in pantry.
The reception accommodation includes a sitting room and garden room, both with bi-fold doors on two sides with electrically operated blinds, a vaulted ceiling with exposed steel beams, and wood-effect ceramic floor tiling. Both rooms overlook the garden in a southerly direction.
There is a cinema/TV room with shadow gap lighting and a picture window. There is also a large boot room complete with a dog wash and plant room, and a cloakroom and WC.
The ground floor bedroom accommodation includes three double rooms, all with en-suite facilities. A further family room with an adjoining bedroom and en-suite combines to create an annexe space perfect for a dependent relative or live-in nanny.
The first-floor accommodation includes a sitting room and a home office/study, both of which have full-gable glazed windows overlooking the reception rooms. The principal bedroom suite with twin walk-in wardrobes and a luxury en-suite bathroom completes the accommodation.
The house is equipped with gas central heating supplying the underfloor heating throughout the building, double and triple-glazed aluminium windows, and air conditioning to the main living areas and bedrooms one and two. There are solar panels with battery storage, CCTV, a burglar alarm, and an EV charger.
The house is set well back from the road and approached via a shared private driveway leading to a large gravel parking area. Electric double gates lead to a double carport and adjoining workshop/store.
Timber gates from the driveway lead to the western side of the house via landscaped gardens to the rear, where there is a purpose-built gym, outdoor kitchen, dining area and a sunken terrace. The formal gardens and carefully laid out with an attractive mix of hard and soft landscaping, pathways, beds and planters. Beyond the formal gardens is a further area of garden planted to create an orchard and enclosed by post-and-rail fencing.
Brochures
Station Road, OverMaterial informationBrochure- COUNCIL TAXA payment made to your local authority in order to pay for local services like schools, libraries, and refuse collection. The amount you pay depends on the value of the property.Read more about council Tax in our glossary page.
- Band: G
- PARKINGDetails of how and where vehicles can be parked, and any associated costs.Read more about parking in our glossary page.
- Yes
- GARDENA property has access to an outdoor space, which could be private or shared.
- Yes
- ACCESSIBILITYHow a property has been adapted to meet the needs of vulnerable or disabled individuals.Read more about accessibility in our glossary page.
- Ask agent
Station Road, Over
Add an important place to see how long it'd take to get there from our property listings.
__mins driving to your place
Get an instant, personalised result:
- Show sellers you’re serious
- Secure viewings faster with agents
- No impact on your credit score
Your mortgage
Notes
Staying secure when looking for property
Ensure you're up to date with our latest advice on how to avoid fraud or scams when looking for property online.
Visit our security centre to find out moreDisclaimer - Property reference 34159748. The information displayed about this property comprises a property advertisement. Rightmove.co.uk makes no warranty as to the accuracy or completeness of the advertisement or any linked or associated information, and Rightmove has no control over the content. This property advertisement does not constitute property particulars. The information is provided and maintained by Gray & Toynbee, Cambridge. Please contact the selling agent or developer directly to obtain any information which may be available under the terms of The Energy Performance of Buildings (Certificates and Inspections) (England and Wales) Regulations 2007 or the Home Report if in relation to a residential property in Scotland.
*This is the average speed from the provider with the fastest broadband package available at this postcode. The average speed displayed is based on the download speeds of at least 50% of customers at peak time (8pm to 10pm). Fibre/cable services at the postcode are subject to availability and may differ between properties within a postcode. Speeds can be affected by a range of technical and environmental factors. The speed at the property may be lower than that listed above. You can check the estimated speed and confirm availability to a property prior to purchasing on the broadband provider's website. Providers may increase charges. The information is provided and maintained by Decision Technologies Limited. **This is indicative only and based on a 2-person household with multiple devices and simultaneous usage. Broadband performance is affected by multiple factors including number of occupants and devices, simultaneous usage, router range etc. For more information speak to your broadband provider.
Map data ©OpenStreetMap contributors.







