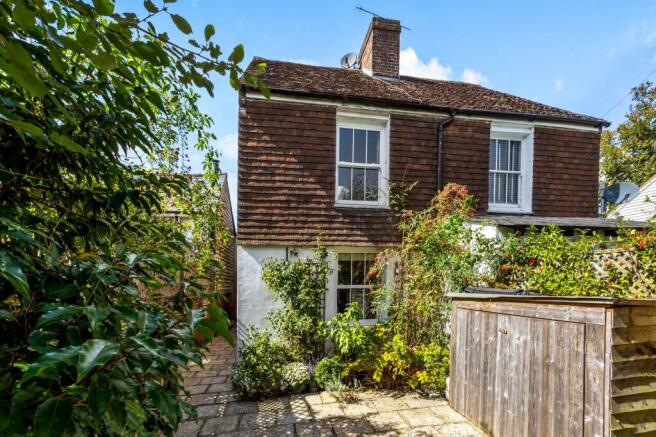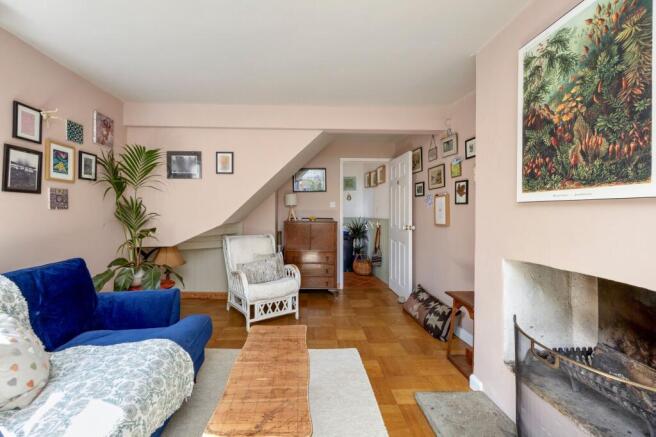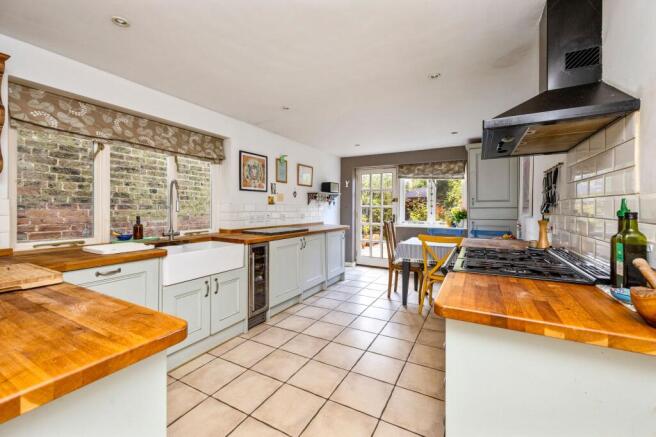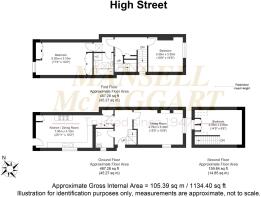High Street, Handcross, RH17

- PROPERTY TYPE
Semi-Detached
- BEDROOMS
3
- BATHROOMS
1
- SIZE
1,134 sq ft
105 sq m
- TENUREDescribes how you own a property. There are different types of tenure - freehold, leasehold, and commonhold.Read more about tenure in our glossary page.
Freehold
Key features
- DELIGHTFUL 3-BEDROOM SEMI-DETACHED CHARACTER COTTAGE (1,134 SQ.FT).
- HEART OF VILLAGE LOCATION.
- SITTING ROOM WITH OPEN FIREPLACE.
- GENEROUSLY SIZED KITCHEN/DINING ROOM.
- SPACIOUS GROUND FLOOR CLOAKROOM/WC.
- 2-BEDROOMS TO FIRST FLOOR. BEDROOM THREE TO LOFT.
- PRIVATE OFF-ROAD PARKING FOR 1-VEHICLE TO REAR.
- LONG WEST-FACING REAR GARDEN WITH TIMBER FRAMED GAZEBO.
- NO ONWARD CHAIN.
- EPC RATING: D. COUNCIL TAX BAND: D.
Description
GUIDE PRICE: £450,000 - £475,000. ~ PLEASE SEE VIDEO TOUR PRIOR TO ARRANGING.
A characterful and deceptively spacious 3-BEDROOM, SEMI-DETACHED, SUSSEX-STYLE COTTAGE (1,134 sq.ft.), once belonging to the local Parish and situated on the village High Street, highly convenient for local shops and a short walk of the village primary school as well as the independent Handcross Park School. The National Trust’s Nymans Gardens & local Rec/park is under a 5-minute walk in addition to the local pub and the newly opened Tamasha Indian Restaurant. The property, set within the High Weald Area of Outstanding Natural Beauty, is ARRANGED OVER 3-FLOORS and benefits from ALLOCATED PRIVATE PARKING to the rear, a WEST-FACING LOW-MAINTENANCE COTTAGE-STYLE REAR GARDEN whilst being offered for sale with NO ONWARD CHAIN.
The accommodation in brief comprises: ENTRANCE DOOR via side access into RECEPTION HALL with a spacious and stylish CLOAKROOM/WC off equipped with modern white sanitaryware. To the front, a cosy SITTING ROOM features a delightful open fireplace inset to chimney breast along with beautiful replacement solid wood-block parquet flooring. The well-appointed KITCHEN/DINING ROOM with rear aspect and door to garden, provides ample built-in storage/larder cupboards as well as fitted wall and base units incorporating a double Butler-style sink with integral appliances to include an undercounter fridge and separate freezer, drinks/wine cooler, dishwasher and washing machine. Further is a Rangemaster cooker.
To the FIRST FLOOR are TWO BEDROOMS. BEDROOM ONE, to the rear, is a large room with fitted wardrobe cupboards and a bespoke full-height eaves-style window lending to garden views. BEDROOM TWO, to the front, is a well-proportioned double. Midway is a bright and airy FAMILY BATHROOM with shower enclosure, bathtub, WC, basin and Velux roof window. From the landing a further STAIRCASE RISES TO BEDROOM 3, a spacious room within the loft space where a Dormer window, fitted cupboards and eaves storage feature.
OUTSIDE: To the front is a gated entrance into an attractively paved front garden displaying a variety of plants and shrubs. Additionally, is a timber GARDEN STORE and LOG STORE. Continuing alongside is a wide pathway with further gate into the pretty COTTAGE-STYLE REAR GARDEN. A fabulous and substantial COVERED GAZEBO, installed by the current owners, is positioned to the rear of the garden and creates an ALL-YEAR-ROUND OUTDOOR SPACE with an area ideal for an outdoor kitchen and BBQ. The remainder of garden is beautifully paved and abundantly stocked with plants and shrubs, particularly rose, in raised brick planters whilst benefiting from a WEST-FACING aspect perfect for sitting out in the evening sun. To the far end of the garden is a timber gate providing access to the ALLOCATED PARKING SPACE which also allows quick and easy walking access to the Parish Hall, playing fields and playground just north of the property.
Further benefits include: majority uPVC replacement cottage-style windows, re-fitted parquet flooring to sitting room, mains gas central heating to radiators and hot water, newly re-fitted carpet to landing and stairs to 2nd floor, timber-framed outdoor gazebo with decked flooring built just 3-years ago.
NO ONWARD CHAIN.
EPC Rating: D
Brochures
Property Brochure- COUNCIL TAXA payment made to your local authority in order to pay for local services like schools, libraries, and refuse collection. The amount you pay depends on the value of the property.Read more about council Tax in our glossary page.
- Band: D
- PARKINGDetails of how and where vehicles can be parked, and any associated costs.Read more about parking in our glossary page.
- Yes
- GARDENA property has access to an outdoor space, which could be private or shared.
- Yes
- ACCESSIBILITYHow a property has been adapted to meet the needs of vulnerable or disabled individuals.Read more about accessibility in our glossary page.
- Ask agent
Energy performance certificate - ask agent
High Street, Handcross, RH17
Add an important place to see how long it'd take to get there from our property listings.
__mins driving to your place
Get an instant, personalised result:
- Show sellers you’re serious
- Secure viewings faster with agents
- No impact on your credit score
Your mortgage
Notes
Staying secure when looking for property
Ensure you're up to date with our latest advice on how to avoid fraud or scams when looking for property online.
Visit our security centre to find out moreDisclaimer - Property reference 893f4253-5495-4cba-ae2e-cbe9628dd88f. The information displayed about this property comprises a property advertisement. Rightmove.co.uk makes no warranty as to the accuracy or completeness of the advertisement or any linked or associated information, and Rightmove has no control over the content. This property advertisement does not constitute property particulars. The information is provided and maintained by Mansell McTaggart, Cuckfield. Please contact the selling agent or developer directly to obtain any information which may be available under the terms of The Energy Performance of Buildings (Certificates and Inspections) (England and Wales) Regulations 2007 or the Home Report if in relation to a residential property in Scotland.
*This is the average speed from the provider with the fastest broadband package available at this postcode. The average speed displayed is based on the download speeds of at least 50% of customers at peak time (8pm to 10pm). Fibre/cable services at the postcode are subject to availability and may differ between properties within a postcode. Speeds can be affected by a range of technical and environmental factors. The speed at the property may be lower than that listed above. You can check the estimated speed and confirm availability to a property prior to purchasing on the broadband provider's website. Providers may increase charges. The information is provided and maintained by Decision Technologies Limited. **This is indicative only and based on a 2-person household with multiple devices and simultaneous usage. Broadband performance is affected by multiple factors including number of occupants and devices, simultaneous usage, router range etc. For more information speak to your broadband provider.
Map data ©OpenStreetMap contributors.







