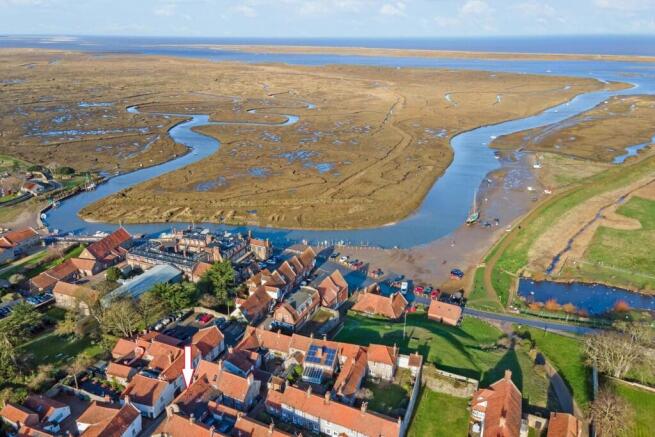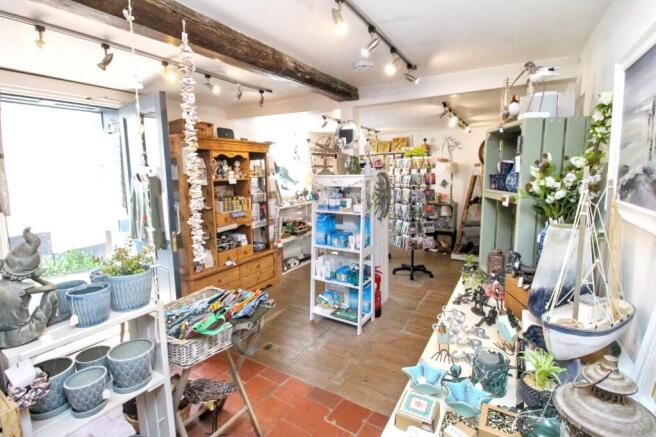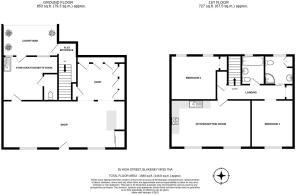Blakeney
- PROPERTY TYPE
Retail Property (high street)
- BEDROOMS
2
- BATHROOMS
3
- SIZE
1,580 sq ft
147 sq m
Key features
- Renovated to a high standard
- Located on the High Street, moments from Blakeney Quay
- Ground floor shop with proven income stream
- Spacious first floor apartment with vaulted open plan kitchen and living room, two double bedrooms and two bathrooms.
- Highly successful holiday let with 78% occupancy and 86% repeat guests
- Available fully furnished
Description
Renovated to a high standard
Located on the High Street, moments from Blakeney Quay
Ground floor shop with proven income stream
Spacious first floor apartment with vaulted open plan kitchen and living room, two double bedrooms and two bathrooms
.
Highly successful holiday let with 78% occupancy and 86% repeat guests
Available fully furnished
The Property
Once one of Blakeney's many public houses, the ground floor is currently run as a successful retail shop selling accessories, gifts & clothing, but with its own rear access, cellar, kitchen and WC. It has the flexibility to be used for other commercial uses, subject to any change of use. The two-bedroom first floor apartment has its own private entrance leading to a ground floor hall and staircase. Upstairs, the open plan living room is wonderfully light and airy, with two large west facing windows flooding the space with natural light. Finished to a very high standard, the kitchen features quality appliances and the whole room has oak flooring, exposed beams and a vaulted ceiling. The spacious principle bedroom has a built-in wardrobe, oak flooring and feature wood clad wall. Its en-suite bathroom has a generous shower, large vanity sink, storage cupboard and WC. The second bedroom has a built-in wardrobe and is just along the hall from the family bathroom. The property is being sold with vacant possession.
Location
Blakeney is one of the most popular villages on the North Norfolk Coast. It is an area of Outstanding Natural Beauty surrounded by huge expanses of marsh and sky. This charming village offers extensive amenities including a small supermarket and primary school along with a good range of shops, deli, cafes, hotels, restaurants and pubs. The Georgian market town of Holt is around 5 miles to the southeast, offering further shops and the renowned Gresham's pre-prep, prep and senior school.
Directions
Leave Holt on the A148 to Letheringsett. Proceed past The Kings Head Public House and take the next right hand turning to Glandford. Follow this road for around 3 miles and you will enter Blakeney. At the crossroads turn left and then immediately right into the High Street. No 35 will then be found on the right hand side just before reaching the Quay.
The Property
Once one of Blakeney's many public houses, the ground floor is currently run as a successful retail shop selling accessories, gifts & clothing, but with its own rear access, cellar, kitchen and WC. It has the flexibility to be used for other commercial uses, subject to any change of use. The two-bedroom first floor apartment has its own private entrance leading to a ground floor hall and staircase. Upstairs, the open plan living room is wonderfully light and airy, with two large west facing windows flooding the space with natural light. Finished to a very high standard, the kitchen features quality appliances and the whole room has oak flooring, exposed beams and a vaulted ceiling. The spacious principle bedroom has a built-in wardrobe, oak flooring and feature wood clad wall. Its en-suite bathroom has a generous shower, large vanity sink, storage cupboard and WC. The second bedroom has a built-in wardrobe and is just along the hall from the family bathroom. The property is being sold with vacant possession.
Location
Blakeney is one of the most popular villages on the North Norfolk Coast. It is an area of Outstanding Natural Beauty surrounded by huge expanses of marsh and sky. This charming village offers extensive amenities including a small supermarket and primary school along with a good range of shops, deli, cafes, hotels, restaurants and pubs. The Georgian market town of Holt is around 5 miles to the southeast, offering further shops and the renowned Gresham's pre-prep, prep and senior school.
Directions
Leave Holt on the A148 to Letheringsett. Proceed past The Kings Head Public House and take the next right hand turning to Glandford. Follow this road for around 3 miles and you will enter Blakeney. At the crossroads turn left and then immediately right into the High Street. No 35 will then be found on the right hand side just before reaching the Quay.
ACCOMMODATION
Commercial premise comprises -
Front door, leading to -
Retail Area (31' x 12')
Part tiled and part wooden floor, fitted serving counter, telephone point. Dressing room area, two modern electric radiators. Ceiling beams and spotlights. Modern sash windows with window seats overlooking the High Street.
Rear Retail Area (13'10 x 10')
Extensive range of fitted low level cupboards for storage and fitted shelving over. Ceiling spotlights, fitted shelved cupboard,
Rear Storage Room and Kitchenette (10'3 x 10'2)
Fitted worktop with inset single drainer sink and mixer tap. Ceiling beam, door to rear courtyard.
Cloakroom
Fitted shelving and WC..
First Floor Apartment
This is accessed via the rear courtyard. Door leading to an
Entrance Porch
Fitted cupboard and staircase to first floor.
First Floor Landing
Leading to:
Kitchen/Sitting Room (20'10 x 11'10)
Kitchen area has a range of fitted base units with wooden work surfaces over. Integral dishwasher, washing machine, fitted oven, surface hob and recirculating hood, American style fridge/freezer. Range of matching wall units. Two modern electric radiators. Two modern sash windows with window seats overlooking the High Street. Oak flooring, vaulted and timbered ceiling.
Bedroom One (12'3 x 10')
Modern electric radiator, television point, oak flooring. Modern sash window with window seat overlooking the High Street. Vaulted and timbered ceiling.
En-Suite
Shower cubicle, WC, vanity unit with basin over. Heated towel rail. Fitted cupboard, wall mounted electric mirror. Tiled floor.
Bedroom Two (12' x 10')
Two modern fitted sash windows. Modern electric radiator, fitted wardrobe, television point.
Bathroom
Panelled bath with shower screen, shower over. Vanity unit with washbasin over, WC, heated towel rail, electric shaver point.
Curtilage
To the rear of the property there is shingled courtyard that can be accessed either by the shop or via a pedestrian pathway which leads from the rear to the High Street.
General Information
Tenure: Freehold.
Services: Mains electricity, water and drainage.
Business Rates: Current: Shop rateable Value £11,750. 00. Apartment rateable value £2,025. Both properties qualify for small business rate relief.
Legal Costs: Each party will be responsible for their own legal costs incurred in documenting the sale.
Local Authority: North Norfolk District Council. Tel: .
Energy Performance Certificate: To be confirmed.
Viewings: Strictly via the sole agents, Pointens Estate Agents, tel: .
Agents Note
Intending purchasers will be asked to produce original Identity. Documentation and Proof of Address before solicitors are instructed.
VAT: We understand that VAT is not applicable.
Reference: H313372.
Brochures
BrochureBlakeney
NEAREST STATIONS
Distances are straight line measurements from the centre of the postcode- Sheringham Station8.0 miles
Notes
Disclaimer - Property reference H313372. The information displayed about this property comprises a property advertisement. Rightmove.co.uk makes no warranty as to the accuracy or completeness of the advertisement or any linked or associated information, and Rightmove has no control over the content. This property advertisement does not constitute property particulars. The information is provided and maintained by Pointens, Holt. Please contact the selling agent or developer directly to obtain any information which may be available under the terms of The Energy Performance of Buildings (Certificates and Inspections) (England and Wales) Regulations 2007 or the Home Report if in relation to a residential property in Scotland.
Map data ©OpenStreetMap contributors.








