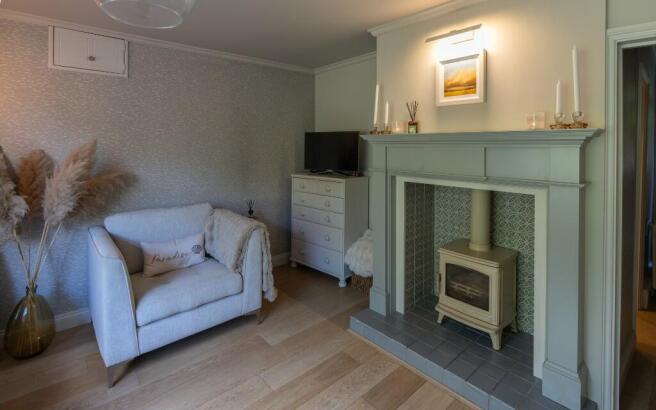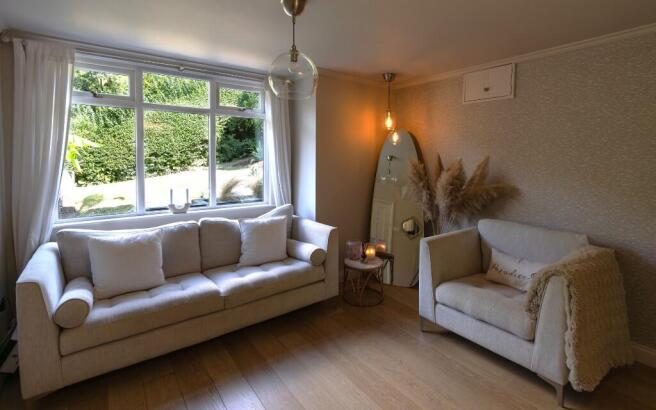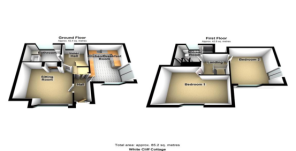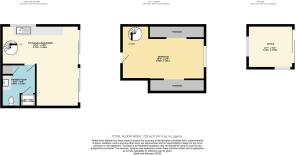3 bedroom detached house for sale
St Margaret's Bay

- PROPERTY TYPE
Detached
- BEDROOMS
3
- SIZE
1,642 sq ft
153 sq m
- TENUREDescribes how you own a property. There are different types of tenure - freehold, leasehold, and commonhold.Read more about tenure in our glossary page.
Freehold
Key features
- Character detached cottage
- Separate annexe with kitchen/dining -siting room, bedroom, shower room
- Detached office/studio
- Entrance hall
- Sitting room
- Kitchen/breakfast room
- 2 bedrooms
- Bathroom
- Shower room
- Terraced garden Gated parking area
Description
A rare chance to acquire a detached character cottage situated on the famous 'White Cliffs' set in terraced gardens running down the South Foreland Valley.
One of two adjacent timber cottages built as holiday homes in the early 1900's, White Cliff Cottage has been extended and updated over the years. Improvements included new floors, re-plastering, high-quality kitchen, bathroom and shower room, boiler and radiators plus landscaping of the garden. The cottage now offers a tastefully refurbished home ideal as a holiday retreat or those looking to make their permanent home in this beautiful and dramatic cliff top location.
The cottage can be approached either via the road leading up to the South Foreland Lighthouse or from the lower 'Beach Road'. The wooded garden setting is a particular feature of the property sloping down the valley with a series of grassed terraces linked by steps leading down to a parking area and detached one bedroomed annexe.
The village of St Margaret's at Cliffe offers local shopping, post office, doctor's surgery with pharmacy, newsagent/general store, pub/restaurant primary school (Ofsted rated as 'outstanding') and churches, whilst The Bay itself is sheltered for bathing, fishing, sailing and several places to eat and drink. The cliff top to either side of The Bay is mainly in the care of the National Trust and offers some delightful walks. There are golf courses at nearby Kingsdown and Deal with St George's at Sandwich (the venue of the 2020 British Open). The Cathedral City of Canterbury offers an excellent shopping centre together with leisure interest, theatres and county cricket. Excellent links to the continent via the Port of Dover the Channel Tunnel and Eurostar from Ashford and London (St Pancras), 75 minutes from Martin Mill station (approx. 2 miles).
The accommodation with approximate measurements comprises:
Panelled front door with glazed fanlight to;
HALL
Decorative tiled floor, cast iron radiator, coats cupboard.
SITTING ROOM
12'4 x 11'6 (3.76m x 3.51m) Painted timber fireplace with wood burning stove, engineered oak floorboards, cast iron radiator, TV point.
KITCHEN/BREAKFAST ROOM
12'4 x 11'6 (3.76 x 3.51m) A lovely double aspect room with view over the garden and glazed double doors opening to a large sun terrace. Fitted with a range of 'shaker' style floor and wall cupboards with Corian work surfaces, inset sink, 'Miele' stainless steel oven, oven/microwave, integrated 'Miele' dishwasher, space and plumbing for washing machine, integrated 'Bosch' fridge/freezer, inset 'Neff' ceramic hob and stainless-steel extractor canopy/light over. Tiled floor, under unit and kickboard lighting, cast iron radiator, TV point.
From sitting room door to;
INNER HALL
Engineered oak floorboards, cast iron radiator, staircase to first floor and door to;
BATHROOM
9'9 x 7'3 (2.97m x 2.21m) Panelled bath with wall mounted shower over and glass shower screen. WC, wash basin with cupboard under. Tiled to bath area, tiled floor, contemporary style vertical cast iron radiator, inset downlights.
From inner hall staircase to;
FIRST FLOOR
Landing doors to;
BEDROOM 1
11'9 x 16' (3.58m x 4.88m) into eaves (restricted headroom). View over the cliff tops with distant view of the headland, contemporary style cast iron radiator.
BEDROOM 2
11'4 x 12'9 (3.45m x 3.89m) into eaves (restricted headroom). Double aspect with French doors to Juliet balcony, view over cliff top and distant view of headland, TV point, cast iron radiator.
SHOWER ROOM
9'2 x 7'5 (2.79m x 2.26m) Double width shower cubicle, wash hand basin with cupboard under, WC, contemporary style vertical cast iron radiator, airing cupboard with lagged hot water cylinder, access hatch to roof space.
OUTSIDE
Located to the rear of the cottage is an oil-fired boiler.
Tool shed.
Paved terrace with steps down to grassed area with steps to;
DETACHED OFFICE/STUDIO
Timber deck, lovely views down over the garden. Steps lead down to further grassed areas and
PARKING AREA/COURTYARD
Double gates with vehicular access from Beach Road.
ANNEXE
OPEN PLAN LOUNGE/DINER/KITCHEN
KITCHEN/DINING AREA Run of 'shaker' style floor cupboards with marble effect worksurface, inset sink, 2 ring induction hob. Integrated fridge and washing machine, door to;
SHOWER ROOM
Shower/steam cubicle, circular stone basin set on marble topped cabinet, WC, airing cupboard with lagged hot water.
LOUNGE/DINING ROOM
Two sets of sliding double glazed doors to gravel courtyard/parking space for 2 cars.
Electric radiator, cast iron vintage spiral staircase to;
FIRST FLOOR
BEDROOM
Double aspect with glazed doors on to rear deck, 2 eaves storage cupboards.
COUNCIL TAX BAND: C
ELECTRICITY, WATER, OIL FIRED CENTRAL HEATING AND PRIVATE DRAINAGE
VIEWING STRICTLY BY APPOINTMENT WITH MARSHALL & CLARKE
PLEASE NOTE THAT THE VARIOUS APPLIANCES AND SERVICES HAVE NOT BEEN TESTED BY MARSHALL & CLARKE
SM1417
- COUNCIL TAXA payment made to your local authority in order to pay for local services like schools, libraries, and refuse collection. The amount you pay depends on the value of the property.Read more about council Tax in our glossary page.
- Ask agent
- PARKINGDetails of how and where vehicles can be parked, and any associated costs.Read more about parking in our glossary page.
- On street,Private
- GARDENA property has access to an outdoor space, which could be private or shared.
- Private garden,Terrace
- ACCESSIBILITYHow a property has been adapted to meet the needs of vulnerable or disabled individuals.Read more about accessibility in our glossary page.
- Ask agent
St Margaret's Bay
Add an important place to see how long it'd take to get there from our property listings.
__mins driving to your place
Get an instant, personalised result:
- Show sellers you’re serious
- Secure viewings faster with agents
- No impact on your credit score



Your mortgage
Notes
Staying secure when looking for property
Ensure you're up to date with our latest advice on how to avoid fraud or scams when looking for property online.
Visit our security centre to find out moreDisclaimer - Property reference SM1417. The information displayed about this property comprises a property advertisement. Rightmove.co.uk makes no warranty as to the accuracy or completeness of the advertisement or any linked or associated information, and Rightmove has no control over the content. This property advertisement does not constitute property particulars. The information is provided and maintained by Marshall & Clarke, St Margarets-At-Cliffe. Please contact the selling agent or developer directly to obtain any information which may be available under the terms of The Energy Performance of Buildings (Certificates and Inspections) (England and Wales) Regulations 2007 or the Home Report if in relation to a residential property in Scotland.
*This is the average speed from the provider with the fastest broadband package available at this postcode. The average speed displayed is based on the download speeds of at least 50% of customers at peak time (8pm to 10pm). Fibre/cable services at the postcode are subject to availability and may differ between properties within a postcode. Speeds can be affected by a range of technical and environmental factors. The speed at the property may be lower than that listed above. You can check the estimated speed and confirm availability to a property prior to purchasing on the broadband provider's website. Providers may increase charges. The information is provided and maintained by Decision Technologies Limited. **This is indicative only and based on a 2-person household with multiple devices and simultaneous usage. Broadband performance is affected by multiple factors including number of occupants and devices, simultaneous usage, router range etc. For more information speak to your broadband provider.
Map data ©OpenStreetMap contributors.





