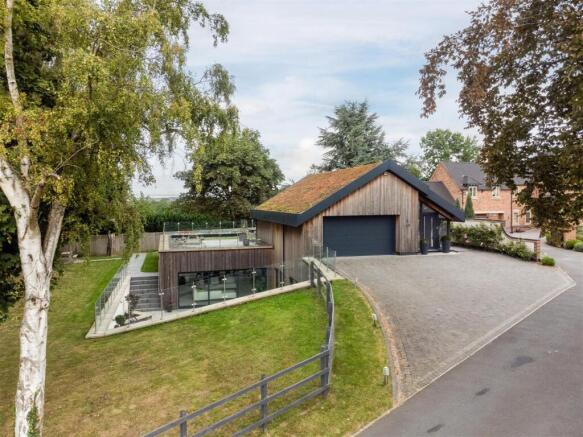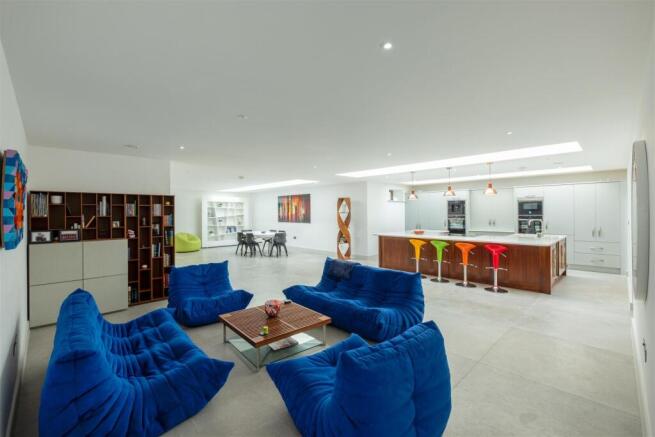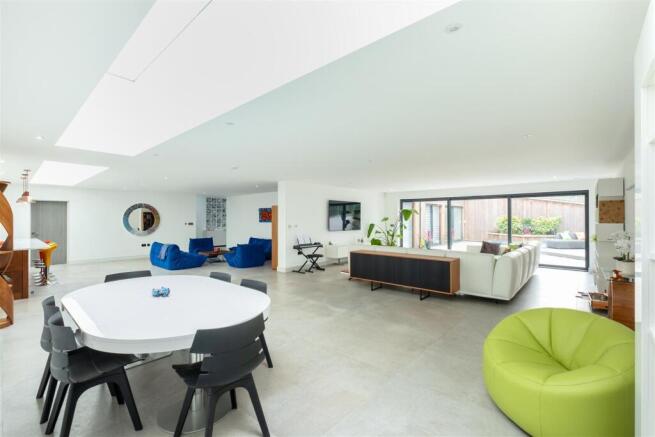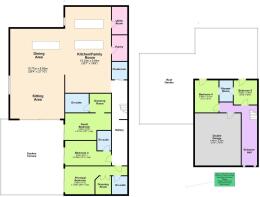Barton Road, Market Bosworth

- PROPERTY TYPE
Detached
- BEDROOMS
5
- BATHROOMS
4
- SIZE
Ask agent
- TENUREDescribes how you own a property. There are different types of tenure - freehold, leasehold, and commonhold.Read more about tenure in our glossary page.
Freehold
Description
General - Welcome to The Hideaway — an innovative, contemporary home where striking architecture meets inspired living. Designed with imagination and precision, this property blends bold design with natural light, open spaces, and beautiful materials. Set discreetly within its plot, the home feels both cutting-edge and sympathetic to its surroundings, with a sedum roof and larch cladding softening its presence and enhancing its uniqueness.
The House - This is a modern family living at its finest. The lower ground floor is the heart of the home — a breathtaking open-plan kitchen, dining and living space with full-height glazing that floods the interiors with natural light and frames views of the private courtyard. The kitchen is complemented by a traditional pantry and separate utility, perfectly balancing style and practicality.
Accommodation includes:
Three luxurious double bedrooms, each with its own ensuite; two also enjoy dressing rooms.
Two further bedrooms upstairs, sharing a stylish Jack & Jill shower room.
A large integral double garage with electric roller shutter door.
Every detail has been carefully considered to combine comfort, function, and elegance.
Outside - The Hideaway sits within a secure gated development, offering both privacy and peace of mind. Electric gates open to a block-paved drive with ample parking and direct access to the double garage.
The gardens have been intelligently landscaped across three levels:
An upper terrace with glass balustrade, the perfect spot to take in sweeping countryside views.
A lawned area with pergola for relaxed afternoons.
A sunken courtyard that feels wonderfully private — ideal for outdoor dining and entertaining long into the evening.
Location - Set on Barton Road, one of Market Bosworth’s most prestigious addresses, The Hideaway enjoys an unrivalled position. Market Bosworth itself is one of West Leicestershire’s most desirable towns — charming, historic, and exceptionally well connected.
Highlights include:
The renowned Dixie Grammar School and an Ofsted-rated “Outstanding” High School.
Weekly traditional markets and monthly farmers' markets.
A wealth of independent shops, restaurants, churches and community amenities.
Scenic attractions include: Bosworth Country Park, the Ashby Canal and the famous Battlefield Heritage site.
On The Ground Floor - The accommodation is arranged as follows. Front door opening into the reception hall.
Reception Hall - An impressive introduction to the house with contemporary glazed balustrade and a flight of stairs descending to the lower ground floor. Opening off the reception hall are two bedrooms and the double garage.
Bedroom Four - Currently used as a home office. There is a French door opening into the roof garden and a further door opening into the Jack and Jill en-Suite.
Jack And Jill En-Suite - Walk in shower enclosure with rainfall and hand held shower attachments, wash hand basin set in floating vanity unit, low flush lavatory and heated towel rail.
Bedroom Five - French door opening onto the roof garden and a door to the Jack and Jill En-Suite.
Double Garage - 6.45m x 5.54m (21'2" x 18'2") - With electric roller shutter door.
Lower Ground Floor - A flight of stairs descent to the LOWER HALL opening off which are the principal bedrooms and the open plan living kitchen.
Living Kitchen - A sensational open plan living space. The kitchen area is fitted with a fashionable range of base and wall cabinets with a combination of walnut and painted fronts together with silestone work surfaces. There is an island unit with breakfast bar, "Neff" induction hob, sink unit with boiling tap and dual zone wine fridge. There is a generous range of integrated appliances by "Neff" including two ovens both of which have heated drawers, a 'bean to cup' coffee machine and microwave. There is also a full height larder fridge and separate full height freezer.
Dining And Sitting Area - Opening off the kitchen are the sitting and dining areas with sliding doors opening onto the Sunken terrace.
Pantry - A really useful pantry.
Utility Room - There are fitted base and wall units with silestone work surfaces and plumbing for a washing machine.
Master Bedroom - A wonderful room with sliding patio doors opening onto the sunken terrace.
Dressing Room - The dressing room is fitted with a comprehensive range of hanging wardrobes, shelving and drawers.
En-Suite - A luxurious en-suite. There is a shower enclosure with rainfall and hand held shower attachments, floating wash hand basin with electric shaver point over, double flush lavatory and chrome ladder style towel rail.
Guest Bedroom - The guest bedroom would also make a superb master bedroom. There are sliding patio doors opening onto the sunken terrace. Dressing area with a comprehensive range of fitted wardrobes.
En-Suite - A large en-suite with contemporary bath tub, shower enclosure with rainfall and hand held shower attachments, wash hand basin set in vanity unit with back lit mirror behind and electric shaver point.
Bedroom Three - A good sized double bedroom with sliding patio doors opening onto the sunken terrace.
En-Suite - Shower enclosure with rainfall and hand held shower attachments, floating wash hand basin, low flush lavatory and chrome ladder style towel rail.
Sunken Terrace - The sunken terrace is a very private and sheltered space, perfect for outdoor dining and entertaining. In one corner there is a raised planter. There are steps up to the garden.
The Garden - The garden is principally lawned with a gazebo in one corner. Steps from the lawn rise to the roof garden.
Roof Garden - The roof garden has an artificial grass and paved surface. There is a glass balustrade running around the perimeter
Council Tax - Hinckley & Bosworth Council Tax Band H.
Brochures
Barton Road, Market Bosworth- COUNCIL TAXA payment made to your local authority in order to pay for local services like schools, libraries, and refuse collection. The amount you pay depends on the value of the property.Read more about council Tax in our glossary page.
- Band: H
- PARKINGDetails of how and where vehicles can be parked, and any associated costs.Read more about parking in our glossary page.
- Yes
- GARDENA property has access to an outdoor space, which could be private or shared.
- Yes
- ACCESSIBILITYHow a property has been adapted to meet the needs of vulnerable or disabled individuals.Read more about accessibility in our glossary page.
- Ask agent
Barton Road, Market Bosworth
Add an important place to see how long it'd take to get there from our property listings.
__mins driving to your place
Get an instant, personalised result:
- Show sellers you’re serious
- Secure viewings faster with agents
- No impact on your credit score
About Fox Country Properties, Market Bosworth
5 Market Place Market Bosworth Nuneaton Warwickshire CV13 0LF


Your mortgage
Notes
Staying secure when looking for property
Ensure you're up to date with our latest advice on how to avoid fraud or scams when looking for property online.
Visit our security centre to find out moreDisclaimer - Property reference 34136697. The information displayed about this property comprises a property advertisement. Rightmove.co.uk makes no warranty as to the accuracy or completeness of the advertisement or any linked or associated information, and Rightmove has no control over the content. This property advertisement does not constitute property particulars. The information is provided and maintained by Fox Country Properties, Market Bosworth. Please contact the selling agent or developer directly to obtain any information which may be available under the terms of The Energy Performance of Buildings (Certificates and Inspections) (England and Wales) Regulations 2007 or the Home Report if in relation to a residential property in Scotland.
*This is the average speed from the provider with the fastest broadband package available at this postcode. The average speed displayed is based on the download speeds of at least 50% of customers at peak time (8pm to 10pm). Fibre/cable services at the postcode are subject to availability and may differ between properties within a postcode. Speeds can be affected by a range of technical and environmental factors. The speed at the property may be lower than that listed above. You can check the estimated speed and confirm availability to a property prior to purchasing on the broadband provider's website. Providers may increase charges. The information is provided and maintained by Decision Technologies Limited. **This is indicative only and based on a 2-person household with multiple devices and simultaneous usage. Broadband performance is affected by multiple factors including number of occupants and devices, simultaneous usage, router range etc. For more information speak to your broadband provider.
Map data ©OpenStreetMap contributors.




