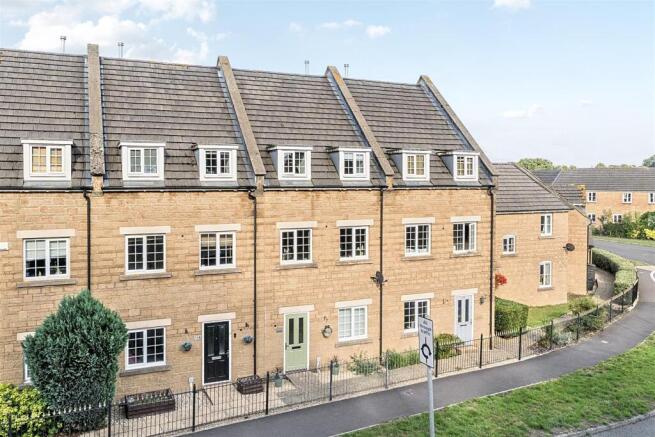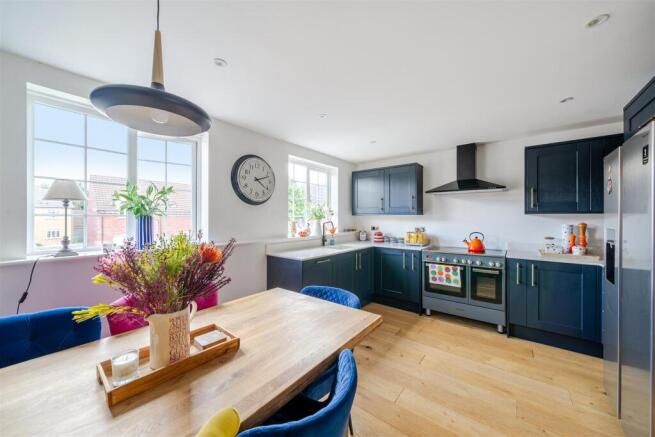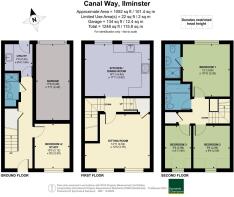
4 bedroom terraced house for sale
Canal Way, Ilminster, Somerset

- PROPERTY TYPE
Terraced
- BEDROOMS
4
- BATHROOMS
3
- SIZE
Ask agent
- TENUREDescribes how you own a property. There are different types of tenure - freehold, leasehold, and commonhold.Read more about tenure in our glossary page.
Freehold
Key features
- Lower maintenance town-house
- Versatile accommodation over three floors
- Optional ground floor 4th bedroom / study and shower room
- Ideal for those who work from home
- Stunning kitchen / dining room
- Integral garage, enclosed driveway / courtyard garden
- Two additional parking spaces
Description
The Property - This beautifully presented townhouse is ideal for anyone who prefers generous indoor living with minimal outdoor upkeep. Most of the main accommodation is arranged across the first and second floors, while the ground floor offers a highly versatile space. Here you’ll find a practical fourth bedroom or additional reception room – perfect for a dependent relative, older children seeking more independence, or a dedicated home office. Alternatively, it could simply serve as a hobby room or a quiet retreat. Whatever your needs, the flexible ground floor layout provides a valuable extra dimension to the home.
Accommodation - The property can be approached either via the front pathway or through the rear parking area. From the front, a shared walkway along the terrace leads to the main entrance. Inside, the ground floor is laid with large marble-effect porcelain tiles throughout, creating a bright and spacious feel from the moment you step into the hallway. This flooring continues into the versatile ground floor bedroom/reception room, as well as the stylish downstairs shower room. The shower room features a contemporary white suite with a concealed cistern WC, wash hand basin, and a shower cubicle with dual-head mains shower, complemented by rustic white glazed vertical metro tiling.
A separate utility room doubles as a practical rear hall, providing access to the courtyard garden and making unloading shopping easy. Recently refitted, the utility space includes modern charcoal grey units with acrylic worktops, a stainless steel sink with industrial-style mixer tap, and horizontal metro tiling. The design incorporates space for a tumble dryer (with the washing machine located here as well) and neatly conceals the wall-mounted gas boiler, while still offering valuable storage.
The staircase has been elegantly finished in oak, which continues onto the landing, living room, and kitchen/dining area. The living room benefits from two south-facing windows, filling the space with natural light, and includes built-in shelving to one side. The redesigned kitchen/dining room has been thoughtfully reconfigured to improve flow. Entering through the dining area, a bespoke alcove with recessed downlighters creates a striking feature wall. The kitchen itself is fitted with dark blue contemporary units paired with light acrylic worktops, and a ceramic one-and-a-half bowl sink unit. Additional features include an integrated dishwasher, integrated tumble dryer, an alcove designed for an American-style fridge/freezer, and space for a range-style electric cooker.
On the second floor, the landing provides access to an airing cupboard housing the Megaflo hot water cylinder, along with three further bedrooms. The master bedroom is well presented, with a rear-facing dormer window offering far-reaching views across the town to the hills beyond. A modern en-suite complements the room, fitted with a double shower cubicle with dual-head mains shower, glass screen, WC, and wash hand basin, all finished with marble-effect porcelain tiling. The second bedroom is a comfortable double, while the third is ideal as a single room or home office/study.
The family bathroom is also located on this floor, featuring a modern suite with a panelled bath and overhead shower with glass screen, a wall-hung vanity wash basin in a stylish grey-green finish, WC, and practical tile-effect vinyl flooring, combining comfort with easy maintenance.
Outside - To the rear, there is vehicular access over a shared area leading to the driveway, in front of which are two allocated parking spaces. This provides access through double gates into the enclosed driveway which doubles as a courtyard garden, and in turn leads to the integral single garage. The garage has an up and over door, power and light. Alongside the driveway is a small, paved courtyard area. There’s no lawn to mow so it’s great if you want a no-hassle outside space, and if you park outside of your drive on your allocated parking spaces and close the gates there’s even more room to enjoy. It’s completely enclosed by fencing making it nice and safe, and there’s a handy outside tap.
Situation - Canal Way is part of a modern development on the southern side of the town and ideally placed for families with a level walk to the recreation ground, play area and tennis courts, and close to the start of the Ilminster - Chard traffic free cycle path. It's also conveniently placed within a walking distance of the doctors' surgeries and local school, as well as the wide range of facilities in the town centre which are a level walk away. The town is also well served by a Tesco store with ample free parking just a short walk from the town centre. Alongside the supermarket is a bowls club and tennis club. There is also a town library nearby whilst the Ilminster also has its own theatre. On East Street, Ilminster Arts centre is a vibrant arts venue with cafe and there are plenty of other places to eat and drink including pubs, cafes and takeaways. The town benefits from several hairdressers / beauty salons and a dental surgery.
Directions - What3words///cyber.victory.attend
Services - Mains gas, water, drainage and electricity are connected. Gas boiler located in the Utility Room.
Ultrafast broadband is available. There is mobile coverage in the area, please refer to Ofcom's website for more details.
Material Information - Somerset Council Band D
Most local buyers will be aware of the planning permission granted for homes on the opposite side of Canal Way and details for this can be found on the Somerset Council Planning Portal.
Flooding - The Governments's flood risk assessment at gives the flood risk of an area, not a specific property. The owners report there have been no issues for this property with flooding during their or previous ownerships.
The following items may be available for separate negotiation:
Kenwood electric range cooker and Fridge Freezer
Brochures
Canal Way, Ilminster, Somerset- COUNCIL TAXA payment made to your local authority in order to pay for local services like schools, libraries, and refuse collection. The amount you pay depends on the value of the property.Read more about council Tax in our glossary page.
- Band: D
- PARKINGDetails of how and where vehicles can be parked, and any associated costs.Read more about parking in our glossary page.
- Garage,Driveway,Off street
- GARDENA property has access to an outdoor space, which could be private or shared.
- Yes
- ACCESSIBILITYHow a property has been adapted to meet the needs of vulnerable or disabled individuals.Read more about accessibility in our glossary page.
- Ask agent
Canal Way, Ilminster, Somerset
Add an important place to see how long it'd take to get there from our property listings.
__mins driving to your place
Get an instant, personalised result:
- Show sellers you’re serious
- Secure viewings faster with agents
- No impact on your credit score
Your mortgage
Notes
Staying secure when looking for property
Ensure you're up to date with our latest advice on how to avoid fraud or scams when looking for property online.
Visit our security centre to find out moreDisclaimer - Property reference 34159910. The information displayed about this property comprises a property advertisement. Rightmove.co.uk makes no warranty as to the accuracy or completeness of the advertisement or any linked or associated information, and Rightmove has no control over the content. This property advertisement does not constitute property particulars. The information is provided and maintained by Symonds & Sampson, Ilminster. Please contact the selling agent or developer directly to obtain any information which may be available under the terms of The Energy Performance of Buildings (Certificates and Inspections) (England and Wales) Regulations 2007 or the Home Report if in relation to a residential property in Scotland.
*This is the average speed from the provider with the fastest broadband package available at this postcode. The average speed displayed is based on the download speeds of at least 50% of customers at peak time (8pm to 10pm). Fibre/cable services at the postcode are subject to availability and may differ between properties within a postcode. Speeds can be affected by a range of technical and environmental factors. The speed at the property may be lower than that listed above. You can check the estimated speed and confirm availability to a property prior to purchasing on the broadband provider's website. Providers may increase charges. The information is provided and maintained by Decision Technologies Limited. **This is indicative only and based on a 2-person household with multiple devices and simultaneous usage. Broadband performance is affected by multiple factors including number of occupants and devices, simultaneous usage, router range etc. For more information speak to your broadband provider.
Map data ©OpenStreetMap contributors.









