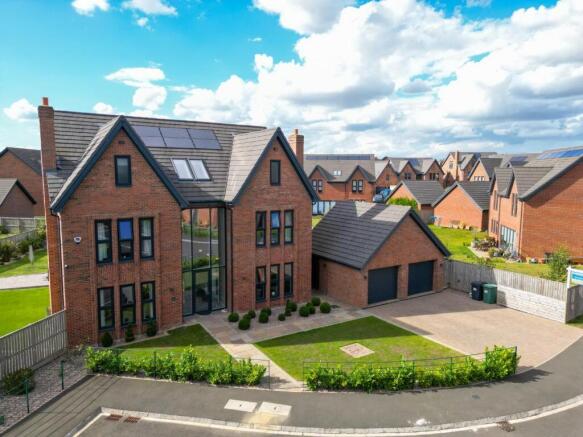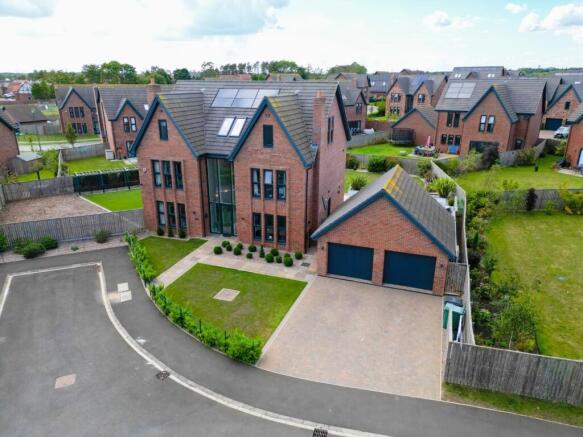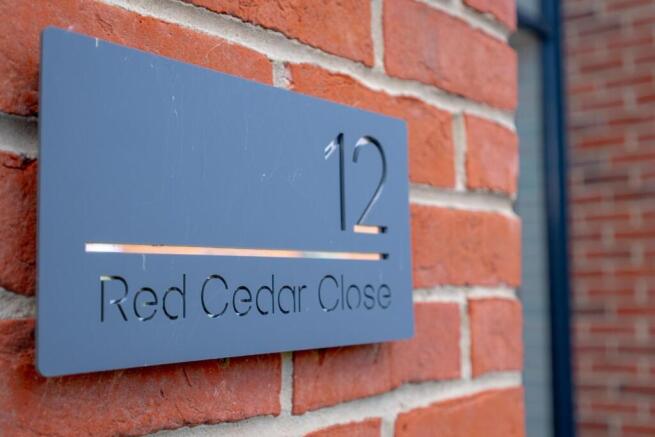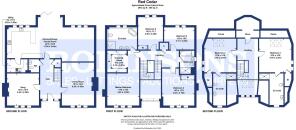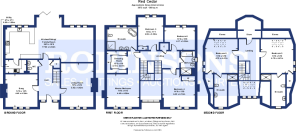
Red Cedar Close, Wynyard, Billingham

- PROPERTY TYPE
Detached
- BEDROOMS
6
- BATHROOMS
4
- SIZE
4,072 sq ft
378 sq m
- TENUREDescribes how you own a property. There are different types of tenure - freehold, leasehold, and commonhold.Read more about tenure in our glossary page.
Freehold
Key features
- Six-bedroom, three-storey executive home
- Exceptional corner plot within Wynyard Woods
- Vaulted triple-height entrance hall with glass façade
- High-spec open plan kitchen/dining/family area with bi-fold doors
- Multiple reception rooms including playroom and formal lounge
- Master Suite with walk-in wardrobe and luxury en-suite
- Four bathrooms including three en-suites
- Detached double garage which has now been converted into a cinema room and garden bar
- Landscaped rear garden with pergola, hot tub gazebo and outdoor kitchen
- Private and prestigious cul-de-sac location
Description
Originally constructed by Dere Street Homes in the desirable Stag style, the home is instantly recognisable by its striking double apex brick façade and a dramatic central expanse of glass that floods the vaulted triple-height entrance hallway with natural light. The home is further enhanced by a detached double garage, expansive block-paved driveway, elegant Indian sandstone pathways, and beautifully landscaped front gardens, all adding to its superb kerb appeal.
Upon entering through the grand glazed doorway, you’re welcomed into a show stopping central hallway, where rich herringbone flooring flows throughout the ground floor and draws you into the heart of the home. To the rear, the home truly comes to life with a luxurious open-plan kitchen, dining and family area that stretches the entire width of the property. With bi-fold doors opening onto the garden, the seamless transition between indoor and outdoor living is perfect for entertaining.
To the first floor, four generously sized bedrooms await, including an impressive Master Suite spanning the full length of the property.
The second floor offers a secluded haven for teenagers or guests, featuring two additional double bedrooms, both with their own en-suite shower rooms and plenty of storage. two large electric Velux windows make the rooms light and airy
Continued:- - Externally, the rear garden is a masterclass in professional landscaping, designed for both relaxation and entertaining. It features a combination of natural lawn, Astro turf, bark play area, sleek patio zones, pergola walkway, and a fully equipped outdoor kitchen. Adding to the lifestyle appeal is a bespoke garden bar and cinema room with integrated lighting and air conditioning. This was formally the double detached garage. Completing the outdoor experience is a wooden gazebo housing a hot tub, creating the perfect all-season retreat.
Agents Notes:- - * All mains services
* Gas fired central heating via radiators
* Hartlepool Council.
* Council Tax Band: G
* Annual price £3,661.00 (min)
* Flood risk: Very low
* Mobile coverage Broadband Basic 3 Mbps, Superfast 80Mbps, Ultrafast
* Freehold
* EER 88B
* The property is subject to a community charge of £525.00 INC VAT per annum to cover the cost of security services and the maintenance of public open spaces and woodland fringes.
Disclaimer: The preceding details have been sourced from the seller and OnTheMarket.com. Verification and clarification of this information, along with any further details concerning
Material Information parts A, B & C, should be sought from a legal representative or appropriate authorities. Fine & Country cannot accept liability for any information provided.
Location:- - Firmly established as one of the North East’s most exclusive addresses, Wynyard offers all the attributes of rural life with the benefit of easy access to urban centres. Set in attractive countryside, it offers tranquillity and a real getaway within a thriving, private community. At the heart of Wynyard is a traditional village centre with a pub, restaurant, store and scenic duck pond all surrounded by mature trees and beautiful landscaping. Miles of walking trails and bridleways can be found around the village, together with championship golf courses make it the perfect location for enjoying the outdoors. The breathtaking North York Moors and Cleveland Hills are just a short drive away and easy access is provided by the A19 to the region’s urban centres including Middlesbrough, Durham and Sunderland.
Viewings:- - Via Robinsons Wynyard.
Tel: 01740-645-444
Email:
Brochures
Red Cedar Close, Wynyard, Billingham- COUNCIL TAXA payment made to your local authority in order to pay for local services like schools, libraries, and refuse collection. The amount you pay depends on the value of the property.Read more about council Tax in our glossary page.
- Band: G
- PARKINGDetails of how and where vehicles can be parked, and any associated costs.Read more about parking in our glossary page.
- Yes
- GARDENA property has access to an outdoor space, which could be private or shared.
- Yes
- ACCESSIBILITYHow a property has been adapted to meet the needs of vulnerable or disabled individuals.Read more about accessibility in our glossary page.
- Ask agent
Red Cedar Close, Wynyard, Billingham
Add an important place to see how long it'd take to get there from our property listings.
__mins driving to your place
Get an instant, personalised result:
- Show sellers you’re serious
- Secure viewings faster with agents
- No impact on your credit score



Your mortgage
Notes
Staying secure when looking for property
Ensure you're up to date with our latest advice on how to avoid fraud or scams when looking for property online.
Visit our security centre to find out moreDisclaimer - Property reference 34159977. The information displayed about this property comprises a property advertisement. Rightmove.co.uk makes no warranty as to the accuracy or completeness of the advertisement or any linked or associated information, and Rightmove has no control over the content. This property advertisement does not constitute property particulars. The information is provided and maintained by Robinsons Regency and Rural, Wynyard. Please contact the selling agent or developer directly to obtain any information which may be available under the terms of The Energy Performance of Buildings (Certificates and Inspections) (England and Wales) Regulations 2007 or the Home Report if in relation to a residential property in Scotland.
*This is the average speed from the provider with the fastest broadband package available at this postcode. The average speed displayed is based on the download speeds of at least 50% of customers at peak time (8pm to 10pm). Fibre/cable services at the postcode are subject to availability and may differ between properties within a postcode. Speeds can be affected by a range of technical and environmental factors. The speed at the property may be lower than that listed above. You can check the estimated speed and confirm availability to a property prior to purchasing on the broadband provider's website. Providers may increase charges. The information is provided and maintained by Decision Technologies Limited. **This is indicative only and based on a 2-person household with multiple devices and simultaneous usage. Broadband performance is affected by multiple factors including number of occupants and devices, simultaneous usage, router range etc. For more information speak to your broadband provider.
Map data ©OpenStreetMap contributors.
