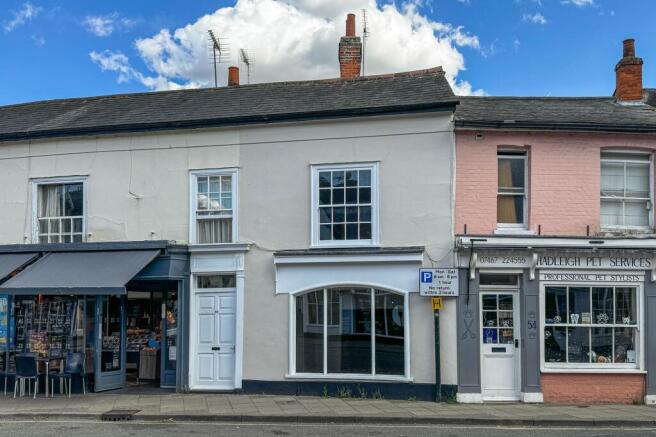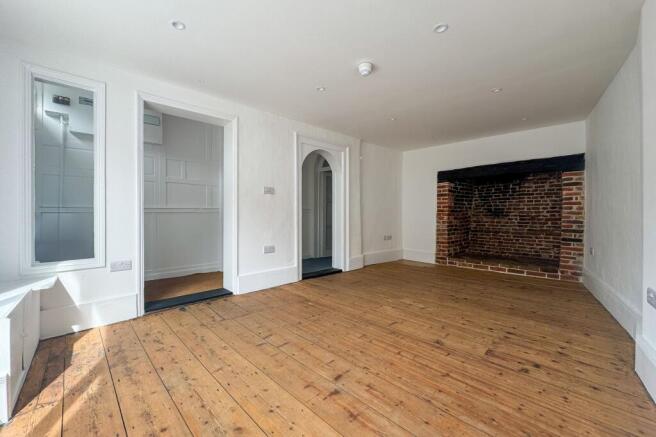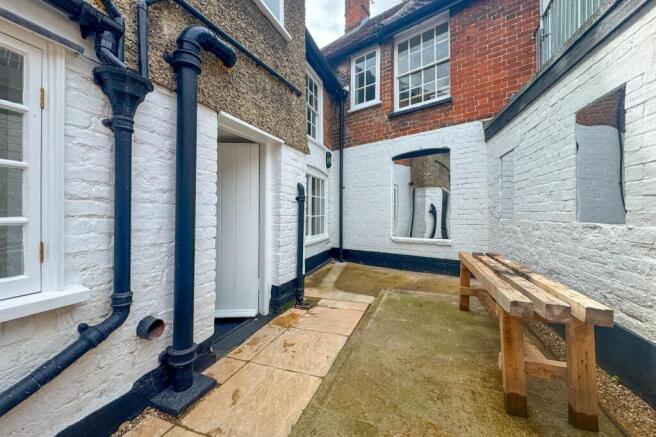
High Street, Hadleigh, IP7
- PROPERTY TYPE
Retail Property (high street)
- BEDROOMS
1
- BATHROOMS
1
- SIZE
Ask agent
Key features
- Shop Area
- Kitchen
- Ground Floor Reception Room
- First Floor Siting Room
- First Floor Bedroom
- En-Suite Shower Room
- Courtyard Area
- Period Features
- Prime High Street Location
Description
A newly renovated grade II listed commercial/residential property with ground floor shop area, back reception room and kitchen, together with a sitting room, bedroom and en-suite shower room on the first floor. There is also a small courtyard area to the rear. All located in a prime location on Hadleigh High Street.
As you enter the property, there is a small lobby with panelled walls and doors to an inner hallway and to the main shop area, which has a large window to the front overlooking the High Street, massive inglenook fireplace (currently sealed off), spotlighting and further door to the inner hallway, which has panelled walls, large storage cupboard, staircase rising to the first floor and door to a back reception room, which has a sash window to the side, door to the kitchen, further inglenook fireplace (currently sealed off), tiled flooring and spotlighting. The kitchen has a sash window to the side, door leading out to the rear courtyard and comprises a stainless steel sink unit inset into work surfaces with cupboards below, matching wall mounted cupboards, tiled flooring and spotlighting.
On the first floor, there is a spacious landing with a storage cupboard and doors to the sitting room and bedroom. The sitting room has a sash window to the front, wall studs, storage cupboard and spotlighting. The bedroom has dual aspect sash windows the side and rear, spotlighting and a door to an en-suite shower room, which has a newly fitted white suite comprising a corner shower cubicle housing a Mira shower, low level wc and vanity wash basin with storage below and light-up mirror above.
Outside, to the rear, there is a courtyard area with doors to some outside storage and a rear access gate. All bounded by brick walling.
Shop Area
5.41m x 3.51m
Maximum
Kitchen
4.31m x 2.28m
Back Reception Room
3.73m x 3.68m
First Floor Sitting Room
5.74m x 3.78m
Maximum
Bedroom
3.96m x 3.84m
High Street, Hadleigh, IP7
NEAREST STATIONS
Distances are straight line measurements from the centre of the postcode- Manningtree Station7.6 miles
Notes
Disclaimer - Property reference b87608e8-7f84-4430-abd7-5c3d2f2d0ff7. The information displayed about this property comprises a property advertisement. Rightmove.co.uk makes no warranty as to the accuracy or completeness of the advertisement or any linked or associated information, and Rightmove has no control over the content. This property advertisement does not constitute property particulars. The information is provided and maintained by Frost and Partners, Hadleigh. Please contact the selling agent or developer directly to obtain any information which may be available under the terms of The Energy Performance of Buildings (Certificates and Inspections) (England and Wales) Regulations 2007 or the Home Report if in relation to a residential property in Scotland.
Map data ©OpenStreetMap contributors.








