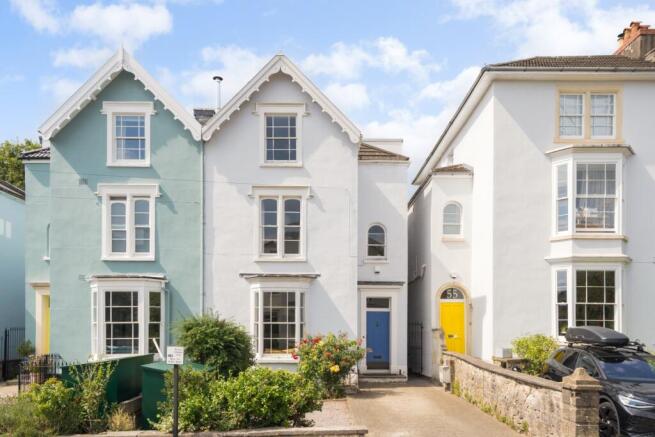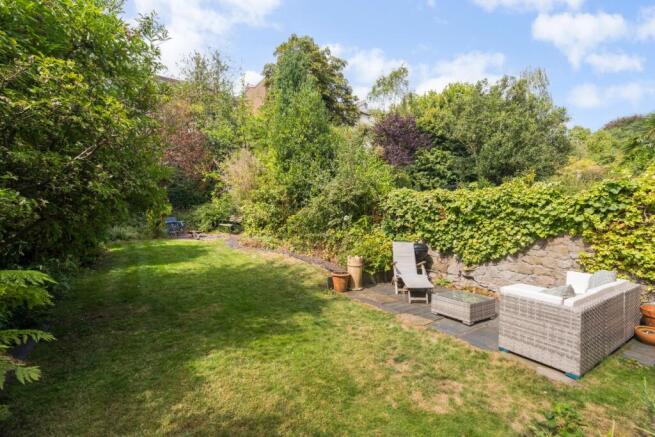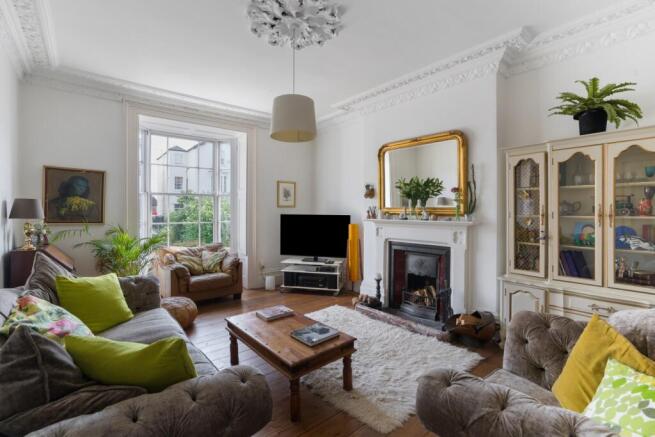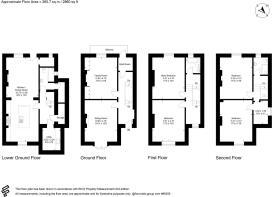Redland, Bristol, BS6

- PROPERTY TYPE
Semi-Detached
- BEDROOMS
4
- BATHROOMS
3
- SIZE
2,850 sq ft
265 sq m
- TENUREDescribes how you own a property. There are different types of tenure - freehold, leasehold, and commonhold.Read more about tenure in our glossary page.
Freehold
Key features
- Superb 4-bedroom Victorian semi-detached family home
- Circa 2850 sq. ft of internal accommodation
- Close proximity to St. John's Primary School
- Off-street parking space for two cars
- Delightful south west facing fully enclosed garden
- Fabulous 35' family kitchen, dining and family room
- Two charming reception rooms
- Balcony overlooking the garden
- Four double bedrooms and three bath / shower rooms
- Utility room, cloakroom and a boot room
Description
53 Hampton Park is an elegant, semi-detached Victorian townhouse on the favoured south-west side of the road; with its array of similar properties each with deep fully enclosed rear gardens.
There is a strong local community, with many families attending the local primary school, before heading off to a choice of nearby secondary schools (both private and state), many within walking distance.
More recently, nearby Cotham Hill has become pedestrianised all but eliminating passing traffic and creating an easy walk to one of Bristol's best independent food and drink destinations.
The house itself is an elegant “Victorian-semi”, spread over four floors with the ease of off-street parking to the front and circa 2850 sq. ft of internal accommodation within, along with a sizeable south-west facing garden.
The off-street parking has enough space for two cars, with a single step up to the handsome front door and a gated pedestrian pathway leading around the side of the house to the rear garden.
On entering, a generous entrance hall runs the full depth of the house culminating in a useful boot room, complete with access to a pretty balcony overlooking the rear garden.
Off the hall lie two beautiful and versatile reception rooms; each complete with shuttered sash windows flooding the rooms with light, open fireplaces with period surrounds and detailed ceiling plasterwork. The front reception room is especially elegant, with its triple sash bay window and exposed stripped wooden floorboards.
From the hall, a turned balustrade staircase leads to the upper floors, with a stairwell down to the superb full-depth open plan kitchen, dining and family room.
At a little over 35' this is a stunning family space; with oversize flagstone floors creating character as well as a hard-wearing surface running from front to back.
The kitchen is towards the front of the house, with an array of floor and open wall-mounted storage, along with a useful central island and breakfast bar. An oversize Rangemaster cooker is enough for most home-chefs with space too for a double-fronted American style fridge & freezer as well as additional free-standing storage, an integrated dishwasher and wooden worktops.
The room runs down to the rear with plenty of space for a sizeable dining table, as well as casual seating and a tv nook.
The rear opens up to the garden; an easy amble with a morning coffee and sociable space to spill out to throughout the day and evening.
Off the lower ground floor hallway there is access to some vaulted storage, as well as a separate fully fitted shower and cloakroom and a separate fully plumbed utility room.
Upstairs, across the upper two floors lie four generous double bedrooms; each floor served by a bath or shower room off the respective half-landing.
On the first floor lie two large double bedrooms with high ceilings and lots of natural light; creating a perfect “owners” floor. The first floor landing is especially gracious, with a lovely light-filled recess perfect for an informal home-office, or space for chaise-lounge to relax and curl up with a book.
Above, across the top floor, are two double bedrooms perfect for children with access to their own shower room, and an inner “lobby” with double glazed casement windows and a Velux providing space for a desk or a small games / seating area as well as easy access to the roof.
Outside:
To the rear the house enjoys a deep and deceptively private fully walled south-west facing garden, catching much of the day's sun.
Promoting the “inside / outside” lifestyle the rear door opens out from the kitchen / dining area onto a gravelled terrace. A perfect spot for a morning coffee.
A set of shallow steps lead up to lovely level lawn with mature borders, with a sun-soaked paved terrace in the middle the perfect spot for a BBQ. The garden culminates in a gravelled terrace catching the last of the evening sun, looking back across the garden to the house beyond.
To the front is a paved driveway providing off-street parking, as well as a useful (secured) pathway leading to the rear garden.
Brochures
Brochure- COUNCIL TAXA payment made to your local authority in order to pay for local services like schools, libraries, and refuse collection. The amount you pay depends on the value of the property.Read more about council Tax in our glossary page.
- Band: F
- PARKINGDetails of how and where vehicles can be parked, and any associated costs.Read more about parking in our glossary page.
- Yes
- GARDENA property has access to an outdoor space, which could be private or shared.
- Yes
- ACCESSIBILITYHow a property has been adapted to meet the needs of vulnerable or disabled individuals.Read more about accessibility in our glossary page.
- Ask agent
Redland, Bristol, BS6
Add an important place to see how long it'd take to get there from our property listings.
__mins driving to your place
Get an instant, personalised result:
- Show sellers you’re serious
- Secure viewings faster with agents
- No impact on your credit score
Your mortgage
Notes
Staying secure when looking for property
Ensure you're up to date with our latest advice on how to avoid fraud or scams when looking for property online.
Visit our security centre to find out moreDisclaimer - Property reference 10638975. The information displayed about this property comprises a property advertisement. Rightmove.co.uk makes no warranty as to the accuracy or completeness of the advertisement or any linked or associated information, and Rightmove has no control over the content. This property advertisement does not constitute property particulars. The information is provided and maintained by Rupert Oliver Property Agents, Clifton. Please contact the selling agent or developer directly to obtain any information which may be available under the terms of The Energy Performance of Buildings (Certificates and Inspections) (England and Wales) Regulations 2007 or the Home Report if in relation to a residential property in Scotland.
*This is the average speed from the provider with the fastest broadband package available at this postcode. The average speed displayed is based on the download speeds of at least 50% of customers at peak time (8pm to 10pm). Fibre/cable services at the postcode are subject to availability and may differ between properties within a postcode. Speeds can be affected by a range of technical and environmental factors. The speed at the property may be lower than that listed above. You can check the estimated speed and confirm availability to a property prior to purchasing on the broadband provider's website. Providers may increase charges. The information is provided and maintained by Decision Technologies Limited. **This is indicative only and based on a 2-person household with multiple devices and simultaneous usage. Broadband performance is affected by multiple factors including number of occupants and devices, simultaneous usage, router range etc. For more information speak to your broadband provider.
Map data ©OpenStreetMap contributors.




