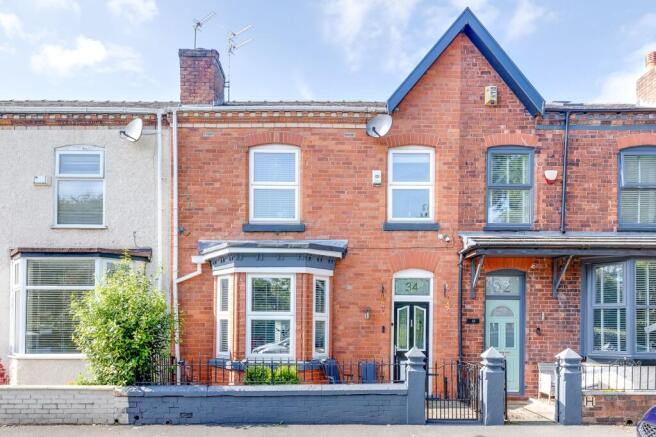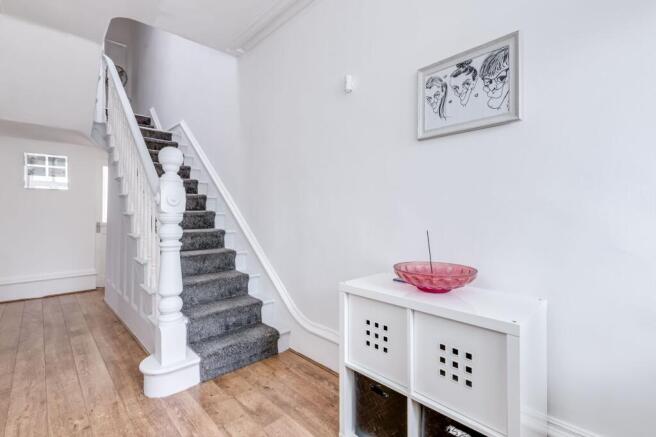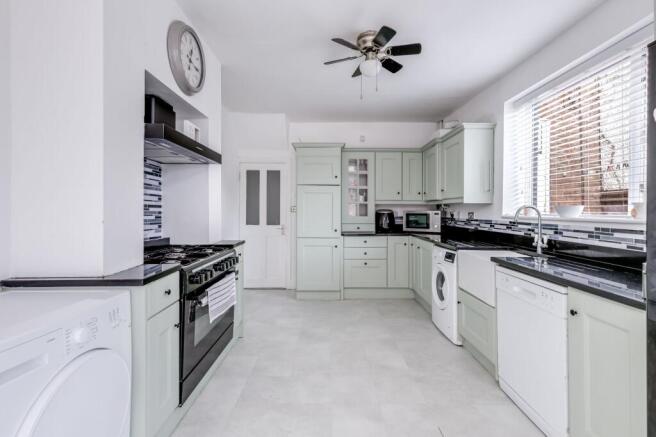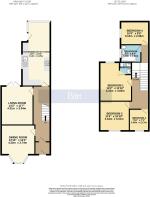Mitchell Street, Wigan, WN5

- PROPERTY TYPE
Terraced
- BEDROOMS
4
- BATHROOMS
2
- SIZE
1,288 sq ft
120 sq m
- TENUREDescribes how you own a property. There are different types of tenure - freehold, leasehold, and commonhold.Read more about tenure in our glossary page.
Freehold
Key features
- The porch entryway offers a warm welcome and leads into a central hallway, creating a practical transition from outdoors to indoors.
- Central hallway providing direct access to all principal ground floor rooms, creating a natural flow throughout the home.
- Separate dining room featuring an elegant bay window that floods the space with natural light, complemented by a charming fireplace that adds warmth and character.
- Bright and spacious living room with direct access to the rear garden, perfect for indoor-outdoor living.
- A modern, stylishly designed kitchen/breakfast room offering generous space for casual dining, an inviting and functional hub for everyday living
- The first floor comprises of four bedrooms three doubles, one of which is a principal suite with en-suite shower room, and one well-proportioned singles offering flexible use
- A contemporary three-piece family bathroom on the upper floor, thoughtfully designed for everyday comfort and convenience.
- Excellent transport links with nearby rail stations to Wigan, Manchester & Liverpool, frequent bus routes, and easy access to major road networks for convenient regional travel.
Description
Situated in a sought-after location, this beautifully presented four-bedroom mid-terraced home offers an ideal balance of contemporary style and everyday practicality.
A welcoming porch entryway leads into a central hallway that seamlessly connects the principal ground floor rooms, enhancing the natural flow between indoor and outdoor living. The separate dining room features an elegant bay window that fills the space with natural light, while a charming fireplace adds warmth and character. The bright and spacious living room opens directly onto the rear garden, perfect for relaxed entertaining. At the heart of the home lies a modern kitchen/breakfast room—stylishly designed with ample space for casual dining and daily routines.
Upstairs, the first floor comprises four bedrooms: three doubles, including a generous principal suite with en-suite shower room, and one well-proportioned single offering flexible use. A contemporary three-piece family bathroom completes the upper level, thoughtfully designed for comfort and convenience.
Outside, the fully paved and enclosed rear garden provides a private retreat—perfect for morning coffee, alfresco dining, or summer gatherings with loved ones. On-street parking is available directly outside the property, offering convenient access for residents and visitors alike.
Ideal for commuters, the property enjoys excellent transport links with nearby rail stations connecting to Wigan, Manchester, and Liverpool, frequent bus services, and easy access to major road networks for smooth regional travel.
Residents enjoy close proximity to Alexandra Park—a beautifully landscaped green space offering bowling greens, tennis courts, children's play areas, and scenic walking routes. Everyday amenities including shops, cafés, and supermarkets are within easy reach, while Robin Park provides additional retail and leisure options just a short drive away. Bowls are available right on the doorstep, and residents are welcome to take part in the vibrant community vegetable gardens.
This blend of tranquil outdoor living and urban convenience makes the property especially appealing to families and professionals alike.
EPC Rating: D
Rear Garden
Enclosed full paved rear garden
- COUNCIL TAXA payment made to your local authority in order to pay for local services like schools, libraries, and refuse collection. The amount you pay depends on the value of the property.Read more about council Tax in our glossary page.
- Band: B
- PARKINGDetails of how and where vehicles can be parked, and any associated costs.Read more about parking in our glossary page.
- Ask agent
- GARDENA property has access to an outdoor space, which could be private or shared.
- Rear garden
- ACCESSIBILITYHow a property has been adapted to meet the needs of vulnerable or disabled individuals.Read more about accessibility in our glossary page.
- Ask agent
Energy performance certificate - ask agent
Mitchell Street, Wigan, WN5
Add an important place to see how long it'd take to get there from our property listings.
__mins driving to your place
Get an instant, personalised result:
- Show sellers you’re serious
- Secure viewings faster with agents
- No impact on your credit score



Your mortgage
Notes
Staying secure when looking for property
Ensure you're up to date with our latest advice on how to avoid fraud or scams when looking for property online.
Visit our security centre to find out moreDisclaimer - Property reference 26b40b1b-cde4-44e8-96f1-73bc57a05e95. The information displayed about this property comprises a property advertisement. Rightmove.co.uk makes no warranty as to the accuracy or completeness of the advertisement or any linked or associated information, and Rightmove has no control over the content. This property advertisement does not constitute property particulars. The information is provided and maintained by ALAN BATT SALES AND LETTINGS LIMITED, Wigan. Please contact the selling agent or developer directly to obtain any information which may be available under the terms of The Energy Performance of Buildings (Certificates and Inspections) (England and Wales) Regulations 2007 or the Home Report if in relation to a residential property in Scotland.
*This is the average speed from the provider with the fastest broadband package available at this postcode. The average speed displayed is based on the download speeds of at least 50% of customers at peak time (8pm to 10pm). Fibre/cable services at the postcode are subject to availability and may differ between properties within a postcode. Speeds can be affected by a range of technical and environmental factors. The speed at the property may be lower than that listed above. You can check the estimated speed and confirm availability to a property prior to purchasing on the broadband provider's website. Providers may increase charges. The information is provided and maintained by Decision Technologies Limited. **This is indicative only and based on a 2-person household with multiple devices and simultaneous usage. Broadband performance is affected by multiple factors including number of occupants and devices, simultaneous usage, router range etc. For more information speak to your broadband provider.
Map data ©OpenStreetMap contributors.




