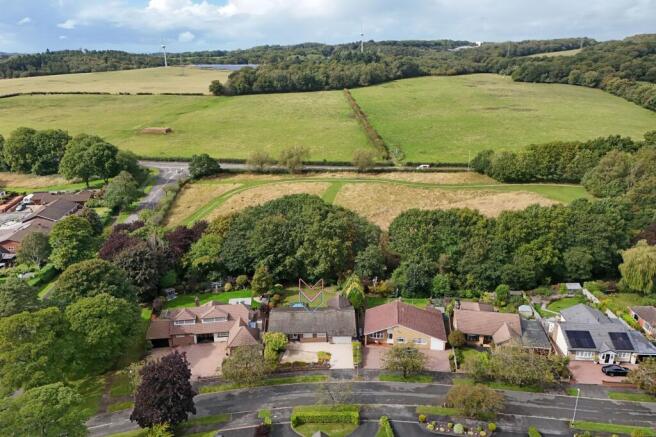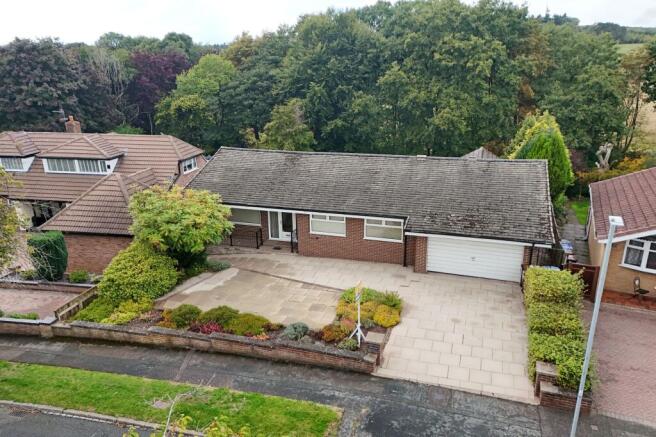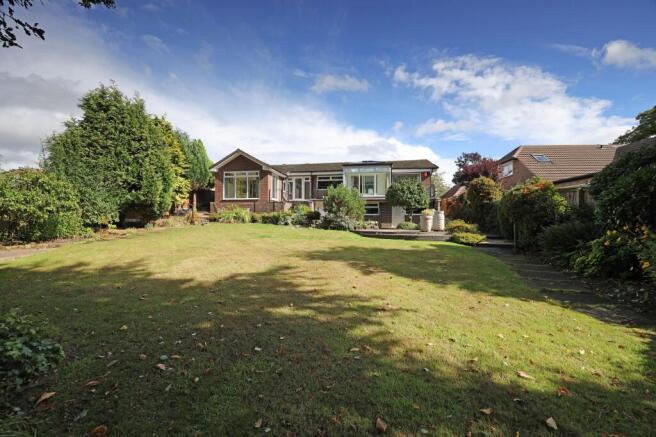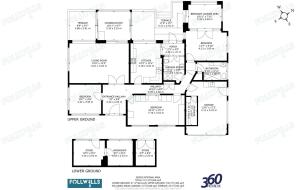
Leys Drive, Westlands, ST5

- PROPERTY TYPE
Detached Bungalow
- BEDROOMS
3
- BATHROOMS
2
- SIZE
1,625 sq ft
151 sq m
- TENUREDescribes how you own a property. There are different types of tenure - freehold, leasehold, and commonhold.Read more about tenure in our glossary page.
Freehold
Key features
- Three Bedroom Detached Bungalow
- In Need of Refurbishment
- Prime Residential Location
- Adaptable Living Space with Great Potential
- Extended Rear Bedroom and Sunroom
- Useful Subfloor Garden Rooms
- Large Plot with Attractive Garden and Rear Outlook
- No Upward Sales Chain
Description
An individual build, executive bungalow residence holding a much sought after address on Leys Drive. Standing on a substantial private garden plot with an attractive rear outlook.
The bungalow is in need of refurbishment, offering huge potential and adaptability. With a rear facing lounge and sunroom enjoying elevated views over the garden. The breakfast kitchen is fitted with replacement integrated appliances and a shower room. There are three bedrooms and two shower rooms to include an extended rear guest bedroom taking full advantage of the garden views, with one of the shower rooms adjoining to possibly create an alternative master suite. There is also a large garage with integrated utility.
Accommodation detail: –
Glazed entrance door to a spacious reception hallway extending to further corridor hall with shelving cupboard. Immediately to the left is the third bedroom/study with dual window outlook including a large glazed window to front. The current master bedroom is fitted with a range of bedroom furnishings and has twin windows overlooking the front with secondary/separate access from the corridor hall. The rear facing lounge/diner enjoys views over the garden with further side aspect window and sliding patio doors open to a UPVC glazed sunroom with further elevated views over the rear garden and is fitted with a lantern roof and twin siding patio doors open onto a raised balcony area with steps leading down to the main garden.
Returning back to the hallway there is a fully fitted breakfast kitchen with a range of replacement integrated appliances to include conventional oven with hide and slide door and a combined microwave oven above with further conventional microwave oven, dishwasher, fridge and ceramic hob having extractor hood above. A large rear facing window has further views onto the garden and there is access to a rear porch with continuation of tiled floor and further patio doors leading to the patio steps down to the garden. A tiled shower room can also be accessed from French doors from the rear porch. This is fitted with a four piece suite to include shower cubicle with mains power shower, W.C. wash basin and bidet. Principal access to the shower room is also from the main corridor hallway.
Continuing down the hallway there is a mezzanine step and access to a second tiled shower room, fitted with a three-piece suite incorporating a large walk-in shower cubicle and Corian tabletop wash basin with medicine cabinets. At the end of the hall is an extended guest bedroom which has been extended to double size and creates an alternative master bedroom choice, incorporating the adjoining shower room and is fitted with bedroom furniture. It also enjoys views over the rear garden from various windows including a large full height picture window to the rear elevation and additional patio door access onto the steps that lead down to the garden area.
The garage can also be accessed from the inner hallway with step down to a combined garage with utility area having sink, cupboard units and plumbing for washing facilities. The garage has an automatic roller door with window and additional side access door. There is also currently a studded wall division to create a separate walk-in store room with further storage cupboards.
The bungalow stands on a substantial plot with paved driveway and parking to the front and has a low rise garden wall to boundary with shrub beds. There is wide paved access either side of the bungalow which includes wheelchair access to the left-hand side. (Please note that direct wheelchair access from the rear of the bungalow is difficult due to the property being on a raised level with stepped access down to the rear garden). Directly underneath the main bungalow there are further useful garden/store rooms with windows and power connection. Possibly creating alternative converted use for garden entertaining or alternative study/office.
The attractive rear garden has various pathways and patios with large shaped lawn and well stocked shrub borders. It enjoys an attractive outlook backing onto a small local brook within a woodland area and field beyond.
EPC Rating: D
Parking - Driveway
Parking - Garage
Brochures
Property Brochure- COUNCIL TAXA payment made to your local authority in order to pay for local services like schools, libraries, and refuse collection. The amount you pay depends on the value of the property.Read more about council Tax in our glossary page.
- Band: E
- PARKINGDetails of how and where vehicles can be parked, and any associated costs.Read more about parking in our glossary page.
- Garage,Driveway
- GARDENA property has access to an outdoor space, which could be private or shared.
- Private garden
- ACCESSIBILITYHow a property has been adapted to meet the needs of vulnerable or disabled individuals.Read more about accessibility in our glossary page.
- Ask agent
Leys Drive, Westlands, ST5
Add an important place to see how long it'd take to get there from our property listings.
__mins driving to your place
Get an instant, personalised result:
- Show sellers you’re serious
- Secure viewings faster with agents
- No impact on your credit score



Your mortgage
Notes
Staying secure when looking for property
Ensure you're up to date with our latest advice on how to avoid fraud or scams when looking for property online.
Visit our security centre to find out moreDisclaimer - Property reference edbda143-35d4-4511-8d1e-e7232e33bf2e. The information displayed about this property comprises a property advertisement. Rightmove.co.uk makes no warranty as to the accuracy or completeness of the advertisement or any linked or associated information, and Rightmove has no control over the content. This property advertisement does not constitute property particulars. The information is provided and maintained by Follwells Ltd, Newcastle-Under-Lyme. Please contact the selling agent or developer directly to obtain any information which may be available under the terms of The Energy Performance of Buildings (Certificates and Inspections) (England and Wales) Regulations 2007 or the Home Report if in relation to a residential property in Scotland.
*This is the average speed from the provider with the fastest broadband package available at this postcode. The average speed displayed is based on the download speeds of at least 50% of customers at peak time (8pm to 10pm). Fibre/cable services at the postcode are subject to availability and may differ between properties within a postcode. Speeds can be affected by a range of technical and environmental factors. The speed at the property may be lower than that listed above. You can check the estimated speed and confirm availability to a property prior to purchasing on the broadband provider's website. Providers may increase charges. The information is provided and maintained by Decision Technologies Limited. **This is indicative only and based on a 2-person household with multiple devices and simultaneous usage. Broadband performance is affected by multiple factors including number of occupants and devices, simultaneous usage, router range etc. For more information speak to your broadband provider.
Map data ©OpenStreetMap contributors.





