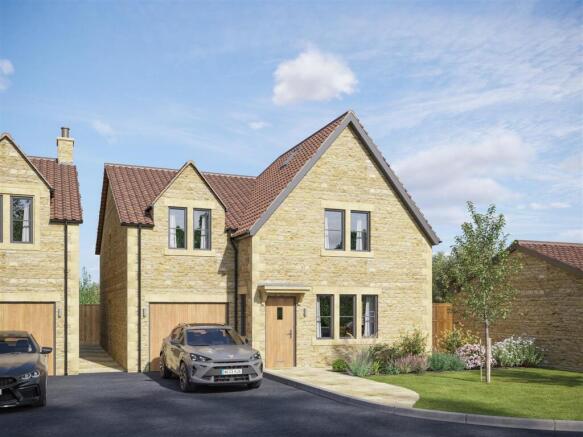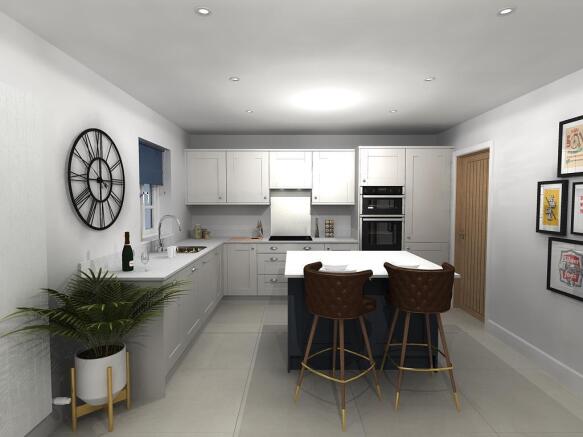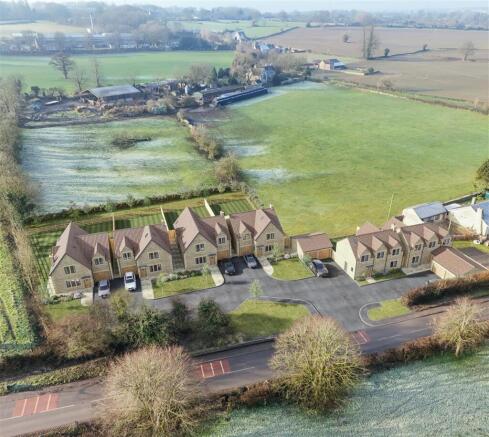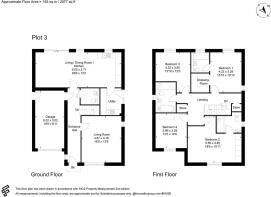4 bedroom detached house for sale
Silver Street, Gastard, Corsham

- PROPERTY TYPE
Detached
- BEDROOMS
4
- BATHROOMS
3
- SIZE
Ask agent
- TENUREDescribes how you own a property. There are different types of tenure - freehold, leasehold, and commonhold.Read more about tenure in our glossary page.
Freehold
Key features
- Village Location
- Brand New Development of Six New Homes
- Spacious Plot
- Open Plan Living Space
- High Speficiation
- Under Floor Heating to the Ground Floor
- Fitted Neff Appliances
Description
The development is anticipated for completion Early 2026.
Situation - The Martin’s Yard development (SN13 9PG) is located off of Silver Street, leading into Gastard from the Corsham direction.
The development is located close to the centre of Gastard village which boasts amenities including a vehicle repair and servicing workshop, a locally-renowned pub, and a playing field. The neighbouring historic market town of Corsham is located a short four minute drive north. Corsham is located at the southwestern edge of The Cotswolds, offering a range of amenities including multiple primary schools, a secondary school, local shops, dentists, a doctors’ surgery, and historic landmarks including Corsham Court.
The Martin’s Yard development is in a great location, with the city of Bath located a 25 minute drive away, and the picturesque town of Bradford On Avon just eight miles south-west of the development. In terms of transport links, the A4 linking Bristol to Central London is located just 2.2 miles north of the development. The nearest train station is Chippenham, which is located 5.3 miles away and lies along the London Paddington to Bristol Temple Meads line. There are multiple bus stops in the village of Gastard, which travel to Melksham, Corsham and Trowbridge.
Specification - Each of the properties at the Martin’s Yard development benefit from:
-ASHP heating
-Under floor heating to ground floor
-Fully fitted kitchen
-Fitted Neff appliances to include: oven, hob, extractor, dishwasher and fridge freezer
-Downlights to primary rooms
-Duravit sanitary ware
-Duravit & Vado brassware
-Laminate flooring to the Kitchen/Dining/Family Room, Hall and Cloakroom
-Tiled bathroom and en-suite with electric underfloor heating to floors
-Varying allocated parking spaces and garage facilities, depending upon the property type.
Ground Floor - Living/Dining/Kitchen 29'6" (9.00m) x 12'2" (3.71m)
Living room 16'0" (4.87m) x 13'9" (4.18m)
Cloakroom
Utility Room
Garage 19'9" (6.02m) x 9'11" (3.02m)
First Floor - Bedroom One 13'10" (4.22m) x 10'10" (3.29m)
Ensuite
Dressing Room
Bedroom Two 18'6" (5.65m) x 15'11" (4.85m)
Ensuite
Bedroom Three 13'10" (4.22m) x 12'0" (3.65m)
Bedroom Four 12'0" (3.66m) x 10'9" (3.28m)
Bathroom
Agents Note - ** Specification and materials are subject to change. Computer generated images (CGI), house layouts and site plans are produced in good faith and are intended to give potential customers a flavour of each particular house type. Plot sizes and landscaping may vary. Marketing material is provided for general information purposes only.
Brochures
Silver Street, Gastard, CorshamBrochure- COUNCIL TAXA payment made to your local authority in order to pay for local services like schools, libraries, and refuse collection. The amount you pay depends on the value of the property.Read more about council Tax in our glossary page.
- Ask agent
- PARKINGDetails of how and where vehicles can be parked, and any associated costs.Read more about parking in our glossary page.
- Yes
- GARDENA property has access to an outdoor space, which could be private or shared.
- Yes
- ACCESSIBILITYHow a property has been adapted to meet the needs of vulnerable or disabled individuals.Read more about accessibility in our glossary page.
- Ask agent
Energy performance certificate - ask agent
Silver Street, Gastard, Corsham
Add an important place to see how long it'd take to get there from our property listings.
__mins driving to your place
Get an instant, personalised result:
- Show sellers you’re serious
- Secure viewings faster with agents
- No impact on your credit score
Your mortgage
Notes
Staying secure when looking for property
Ensure you're up to date with our latest advice on how to avoid fraud or scams when looking for property online.
Visit our security centre to find out moreDisclaimer - Property reference 34159766. The information displayed about this property comprises a property advertisement. Rightmove.co.uk makes no warranty as to the accuracy or completeness of the advertisement or any linked or associated information, and Rightmove has no control over the content. This property advertisement does not constitute property particulars. The information is provided and maintained by Goodman Warren Beck, Chippenham. Please contact the selling agent or developer directly to obtain any information which may be available under the terms of The Energy Performance of Buildings (Certificates and Inspections) (England and Wales) Regulations 2007 or the Home Report if in relation to a residential property in Scotland.
*This is the average speed from the provider with the fastest broadband package available at this postcode. The average speed displayed is based on the download speeds of at least 50% of customers at peak time (8pm to 10pm). Fibre/cable services at the postcode are subject to availability and may differ between properties within a postcode. Speeds can be affected by a range of technical and environmental factors. The speed at the property may be lower than that listed above. You can check the estimated speed and confirm availability to a property prior to purchasing on the broadband provider's website. Providers may increase charges. The information is provided and maintained by Decision Technologies Limited. **This is indicative only and based on a 2-person household with multiple devices and simultaneous usage. Broadband performance is affected by multiple factors including number of occupants and devices, simultaneous usage, router range etc. For more information speak to your broadband provider.
Map data ©OpenStreetMap contributors.







