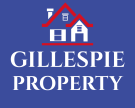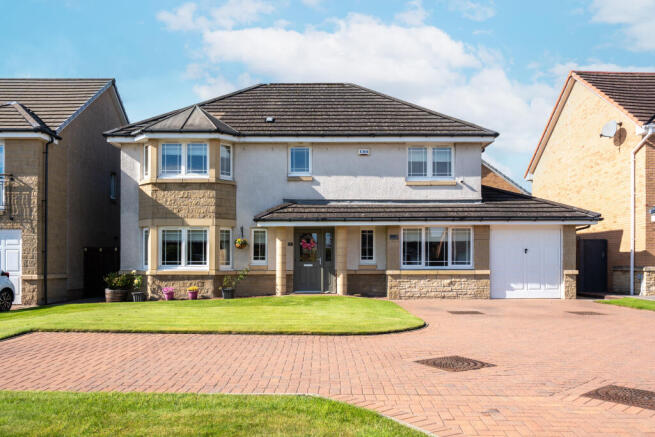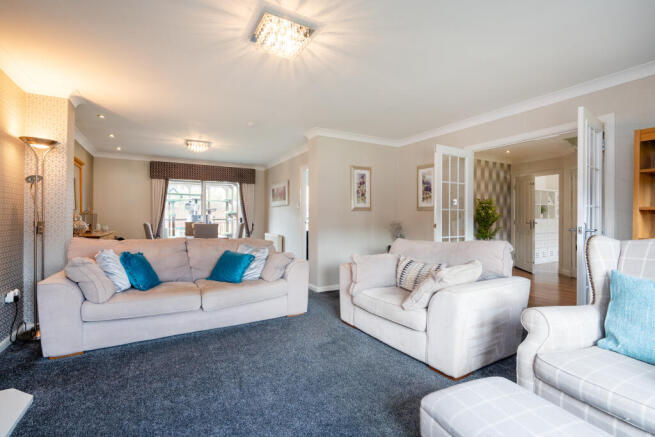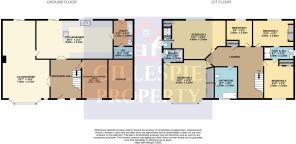
3 Peploe Avenue, Larbert, Stirlingshire, FK5 4DZ

- PROPERTY TYPE
Detached
- BEDROOMS
5
- BATHROOMS
5
- SIZE
Ask agent
Key features
- Spacious 5-bedroom detached family home generous, flexible accommodation over 2 floors, perfect for modern family living
- Open-plan lounge and dining room with bay window to the front and sliding patio doors to the rear garden for excellent natural light and indoor-outdoor flow
- Recently fitted contemporary kitchen features American-style fridge/freezer, 4-ring induction hob with breakfast bar and stools, CDA stainless steel hood, eye-level oven and microwave plus more
- Separate utility room and downstairs WC Utility includes stainless steel sink, boiler, and additional storage
- Converted double garage split into 2 spaces: one half as a home gym with potential as office, family room or extra bedroom; the other half remains a garage with up-and-over door
- Well-proportioned double bedrooms including a master with en-suite, bedroom 2 with an en-suite, and a Jack-and-Jill en-suite between bedrooms 3 and 4
- Home office with fitted furniture currently used as a bedroom/office, providing a dedicated workspace
- 4-piece family bathroom stylish and modern, completing the upper floor accommodation
- Generous gardens and parking lawn to front, large monoblock driveway for multiple vehicles, and fully enclosed rear garden with decked area, lawn, shrub beds, shed, and playhouse
- Prime location within walking distance of Larbert Train Station, Larbert Village Primary School, and Larbert High School - ideal for families and commuters
Description
On the ground floor, you're welcomed by a bright and inviting hallway with Karndean flooring and a large under-stair storage cupboard. The living area is a light-filled open-plan lounge and dining room, featuring a bay window to the front and sliding patio doors at the dining end opening directly onto the rear garden-ideal for seamless indoor-outdoor living and entertaining. The lounge area is tastefully decorated with a feature fireplace, creating a warm and comfortable space for relaxing.
The recently fitted open-plan kitchen is a true showpiece of the home, boasting an American-style fridge/freezer, 4-ring induction hob built into a breakfast bar (with stools included), CDA stainless steel extractor hood, eye-level oven and microwave, integrated dishwasher, extensive storage units, and LVT flooring throughout.
Off the kitchen, there is a separate utility room with a stainless steel sink, boiler, and additional storage, along with convenient access to a downstairs WC.
The former double garage has been thoughtfully converted and is now split into 2 versatile areas. One half is currently used as a home gym, with excellent potential to be adapted as a home office, family room, or additional bedroom. The other half remains a functional garage with an up-and-over door, ideal for storage or secure parking.
Upstairs, the property offers 5 well-proportioned double bedrooms, providing ample space for family and guests. The master bedroom benefits from its own stylish en-suite, while bedroom 1 also features a private en-suite. Bedrooms 3 and 4 share a contemporary Jack-and-Jill en-suite, perfect for family living. The 5th bedroom is currently utilised as a home office and includes fitted furniture. A modern four-piece family bathroom completes the upper level.
Externally, the home sits on a generous plot with a lawned front garden and a large monoblock driveway offering multi-vehicle parking. The fully enclosed rear garden features a large decked area, lawn, mature shrub beds, a timber shed, and a children's playhouse, all fully fenced and gated for privacy and security.
The property's location is a major highlight. Larbert Village Primary School is quite literally on the doorstep, and Larbert High School is within walking distance-both schools enjoy glowing reputations. Forth Valley Royal Hospital is also just a five-minute walk away and is surrounded by scenic forest walks, adding to the appeal for families and healthcare professionals.
The surrounding area offers a wide range of amenities including a fitness centre, Sainsbury's, Asda, 24-hour petrol station, restaurants, takeaways, bars, and specialist shops. Additionally, the nearby town development includes a B&M Garden Store and a Tim Hortons drive-thru coffee shop, enhancing the convenience of modern living.
Commuters will appreciate the excellent transport links. With immediate access to train and bus services, and road links to Glasgow (30 minutes), Edinburgh (30 minutes), Edinburgh Airport (20 minutes), Falkirk (5 minutes), and Stirling (15 minutes), the property is ideally situated for those needing to travel for work or leisure.
This is a perfect home for families and professionals alike, blending modern comfort with an unbeatable location. Early viewing is highly recommended.
Tax Band: G
EPC: C
Viewing:
By appointment through Agent
Entry:
Negotiable.
NO UPFRONT FEES when selling your home INCLUDING your HOME REPORT!
PAY NOTHING until your home is SOLD!
DISCLAIMER:
Please note that while we strive to ensure the accuracy and reliability of our sales particulars, they do not form part of any offer or contract and should not be relied upon as statements of representation or fact. Any services, systems, or appliances referred to in this specification have not been tested by us, and no guarantee is given regarding their functionality or efficiency. All measurements are provided as a general guide for prospective buyers and may not be precise. The floor plan is for illustrative purposes only and should not be relied upon as an exact representation of the property. Fixtures and fittings not specifically mentioned in the listing are subject to agreement with the seller.
Brochures
Home Report- COUNCIL TAXA payment made to your local authority in order to pay for local services like schools, libraries, and refuse collection. The amount you pay depends on the value of the property.Read more about council Tax in our glossary page.
- Ask agent
- PARKINGDetails of how and where vehicles can be parked, and any associated costs.Read more about parking in our glossary page.
- Yes
- GARDENA property has access to an outdoor space, which could be private or shared.
- Yes
- ACCESSIBILITYHow a property has been adapted to meet the needs of vulnerable or disabled individuals.Read more about accessibility in our glossary page.
- Ask agent
Energy performance certificate - ask agent
3 Peploe Avenue, Larbert, Stirlingshire, FK5 4DZ
Add an important place to see how long it'd take to get there from our property listings.
__mins driving to your place
Get an instant, personalised result:
- Show sellers you’re serious
- Secure viewings faster with agents
- No impact on your credit score


Your mortgage
Notes
Staying secure when looking for property
Ensure you're up to date with our latest advice on how to avoid fraud or scams when looking for property online.
Visit our security centre to find out moreDisclaimer - Property reference 3PeploeAvenue. The information displayed about this property comprises a property advertisement. Rightmove.co.uk makes no warranty as to the accuracy or completeness of the advertisement or any linked or associated information, and Rightmove has no control over the content. This property advertisement does not constitute property particulars. The information is provided and maintained by Gillespie Property, Stenhousemuir. Please contact the selling agent or developer directly to obtain any information which may be available under the terms of The Energy Performance of Buildings (Certificates and Inspections) (England and Wales) Regulations 2007 or the Home Report if in relation to a residential property in Scotland.
*This is the average speed from the provider with the fastest broadband package available at this postcode. The average speed displayed is based on the download speeds of at least 50% of customers at peak time (8pm to 10pm). Fibre/cable services at the postcode are subject to availability and may differ between properties within a postcode. Speeds can be affected by a range of technical and environmental factors. The speed at the property may be lower than that listed above. You can check the estimated speed and confirm availability to a property prior to purchasing on the broadband provider's website. Providers may increase charges. The information is provided and maintained by Decision Technologies Limited. **This is indicative only and based on a 2-person household with multiple devices and simultaneous usage. Broadband performance is affected by multiple factors including number of occupants and devices, simultaneous usage, router range etc. For more information speak to your broadband provider.
Map data ©OpenStreetMap contributors.





