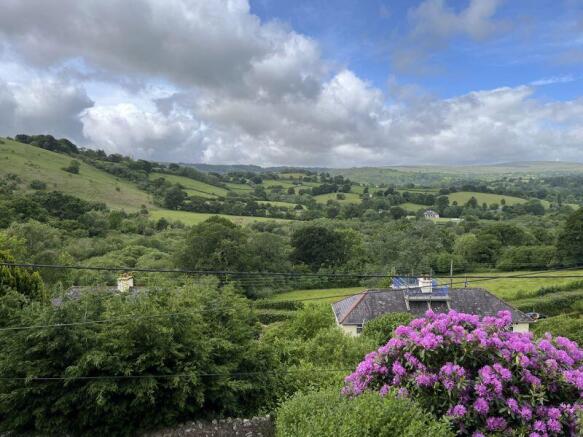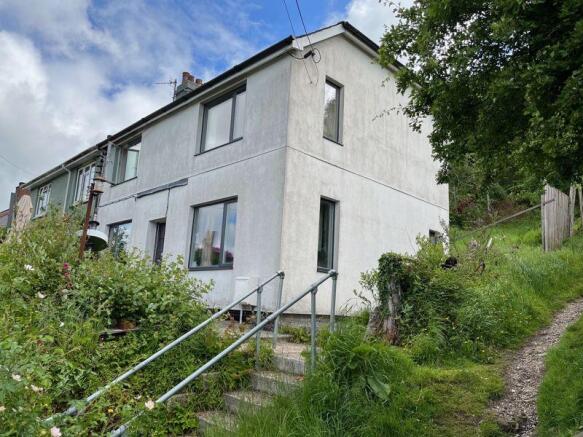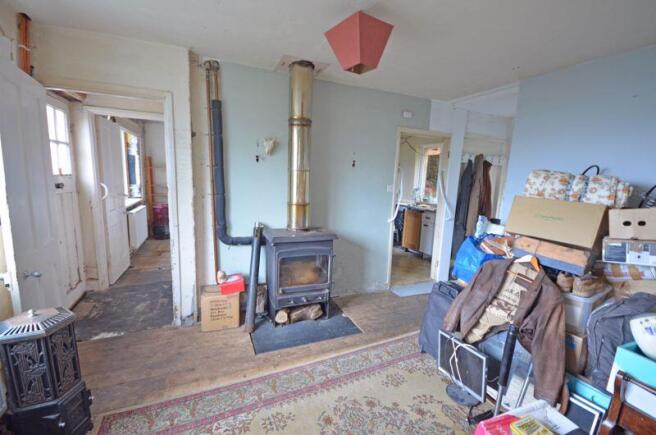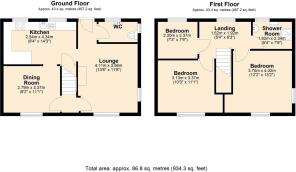
18 Nattadon Road, Chagford, Devon

- PROPERTY TYPE
Semi-Detached
- BEDROOMS
3
- BATHROOMS
1
- SIZE
Ask agent
- TENUREDescribes how you own a property. There are different types of tenure - freehold, leasehold, and commonhold.Read more about tenure in our glossary page.
Freehold
Key features
- A semi detached home with huge potential
- Elevated position with superb views to the moor
- Plot of 0.18 acres which is terraced and has a Beech coppice
- Adjacent access to a public footpath onto Nattadon Hill
- Fitted Solar PV panels, triple and double glazing and gas central heating
- Sitting room with big wood burning stove
- Dining room linked to the kitchen
- Two double and one single bedroom
- Ground floor w.c. and first floor shower room
- Parking bay
Description
Situation
Located close to the edge of the ancient Stannary town of Chagford and in an elevated position with glorious views to the moor. Nattadon Road is about a 10 minute walk to the bustling town square where there is a wide variety of day to day and specialist shops, four pubs and a hotel, cafes and restaurant. The town has a Parish church, Roman Catholic church and chapel, Primary school, pre-school and Montessori school, a library and great sports facilities with a football and cricket pitch, a bowling club, tennis club, skate park, play park and an open air swimming pool in the summertime. The town is surrounded by walks on the commons, in the countryside, by the river and on the nearby moor. The A30 dual carriageway is about 5 miles away and Exeter is approximately 20 miles.
Services
Mains gas, water, electricity and drainage.
Council tax band
Band C
Directions
From Fowlers go to the top of The Square and turn left into High Street. Walk to the end of High Street and then turn right into New Street. At the end of New Street where the houses finish on the right Meldon Road begins. The next turning on the left is Nattadon Road. Walk almost to the end of Nattadon Road and No.18 is on the left adjacent to the narrow footpath which leads to Nattadon Hill.
Entrance
At road level there is a parking bay and a flight of steps up to the concrete terrace at house level. A panelled wooden front door leads into the entrance lobby.
Entrance lobby
The entrance lobby has panelled doors to the dining room and sitting room, the staircase to the first floor and a fuse box, circuit breakers and the meter are wall mounted.
Sitting room
This bright room has a broad triple glazed front window and a smaller matching side window and some great views towards the moor. Some plasterwork has been stripped away and there is a slate hearth with a large Wood Warm wood burning stove with a double insulated flue. A double panel radiator is fitted. An opening to the rear of the room leads to a small rear lobby with a upvc double glazed back door and a doorway to the w.c. A further doorway leads to the kitchen.
W.C.
Fitted with a white low level w.c. and a pedestal wash hand basin with tiled splashback. A triple glazed window is located at the side and a double glazed upvc window to the rear and both are obscure. A double radiator is fitted and a hard-wearing vinyl floor.
Kitchen
The kitchen is fitted with a mixed range of base and wall units with wood effect, stone effect and stainless steel surfaces with a single drainer stainless steel sink and twin chromed taps. There are two upvc double glazed windows, a wall mounted Ideal gas central heating boiler, two pendant light points and a wall mounted light fixture. There is a gas hob, electric oven and an undercounter water meter. A doorway opens to the understairs cupboard.
Dining room
This room has a triple glazed front window with views towards the moor. The original tiled fireplace, mantel and hearth are still in situ and there is a double panel radiator. Some walls have been stripped of plaster work to reveal brickwork.
First floor landing
A upvc double glazed window looks out to the rear garden and there is a single panel radiator, a loft hatch, panelled doors to all rooms and in the stairwell there is a platform with a large insulated hot water cylinder and immersion heater.
Shower room
The shower room has a 'wet room' floor with an inset drain beneath the tiled shower recess which has a Triton electric shower unit and shower curtain rail. A low level w.c. is fitted and a pedestal wash hand basin with a tiled splashback, a upvc double glazed obscure window and a chromed, plumbed heated towel rail.
Bedroom 1
Pine floored and with triple glazed front and side windows and superb views to the moor across the Dartmoor countryside. There is a central light point, the double insulated flue that rises from the sitting room, a double panel radiator and a recessed space for hanging or shelving.
Bedroom 2
The triple glazed window looks out across the Dartmoor countryside to the moor and there are some exposed brick walls and an original fireplace. A pendant light is fitted and a double panel radiator. A recess is suitable for a hanging rail or shelves.
Bedroom 3
A single room with upvc double glazing and a view up the garden. Currently it is being used as a store/workshop.
Exterior
Front garden
At the front of the house is a broad concrete terrace which is about 10 feet deep. It has plenty of space for a table and chairs and it enjoys great views to Meldon Hill, Dartmoor countryside and to the high moor.
Rear garden
A pathway runs along the side and rear of the house to a covered store attached to the rear of the house. A flight of steps rises to the terraced garden which is mainly laid to grass until the last, top 10 metres of the garden where there is a Beech copse. The garden has huge potential with ample space for sitting areas and productive spaces if desired. The view from the rear garden is far reaching. There is access from the garden to the pathway that leads up onto Nattadon Hill.
Brochures
Property BrochureFull Details- COUNCIL TAXA payment made to your local authority in order to pay for local services like schools, libraries, and refuse collection. The amount you pay depends on the value of the property.Read more about council Tax in our glossary page.
- Band: C
- PARKINGDetails of how and where vehicles can be parked, and any associated costs.Read more about parking in our glossary page.
- Yes
- GARDENA property has access to an outdoor space, which could be private or shared.
- Yes
- ACCESSIBILITYHow a property has been adapted to meet the needs of vulnerable or disabled individuals.Read more about accessibility in our glossary page.
- Ask agent
18 Nattadon Road, Chagford, Devon
Add an important place to see how long it'd take to get there from our property listings.
__mins driving to your place
Get an instant, personalised result:
- Show sellers you’re serious
- Secure viewings faster with agents
- No impact on your credit score
Your mortgage
Notes
Staying secure when looking for property
Ensure you're up to date with our latest advice on how to avoid fraud or scams when looking for property online.
Visit our security centre to find out moreDisclaimer - Property reference 12735876. The information displayed about this property comprises a property advertisement. Rightmove.co.uk makes no warranty as to the accuracy or completeness of the advertisement or any linked or associated information, and Rightmove has no control over the content. This property advertisement does not constitute property particulars. The information is provided and maintained by Fowlers Estate Agents, Chagford. Please contact the selling agent or developer directly to obtain any information which may be available under the terms of The Energy Performance of Buildings (Certificates and Inspections) (England and Wales) Regulations 2007 or the Home Report if in relation to a residential property in Scotland.
*This is the average speed from the provider with the fastest broadband package available at this postcode. The average speed displayed is based on the download speeds of at least 50% of customers at peak time (8pm to 10pm). Fibre/cable services at the postcode are subject to availability and may differ between properties within a postcode. Speeds can be affected by a range of technical and environmental factors. The speed at the property may be lower than that listed above. You can check the estimated speed and confirm availability to a property prior to purchasing on the broadband provider's website. Providers may increase charges. The information is provided and maintained by Decision Technologies Limited. **This is indicative only and based on a 2-person household with multiple devices and simultaneous usage. Broadband performance is affected by multiple factors including number of occupants and devices, simultaneous usage, router range etc. For more information speak to your broadband provider.
Map data ©OpenStreetMap contributors.






