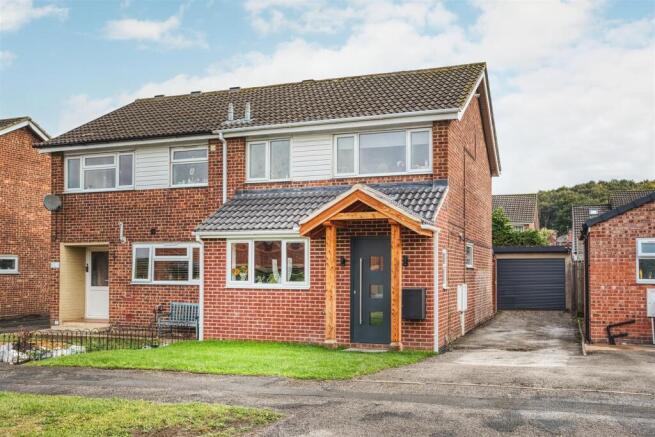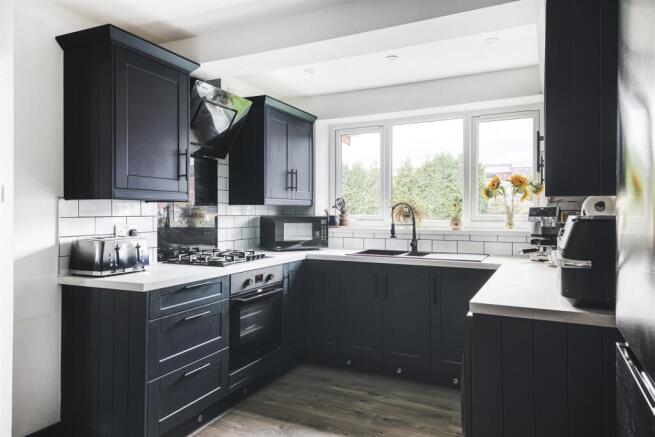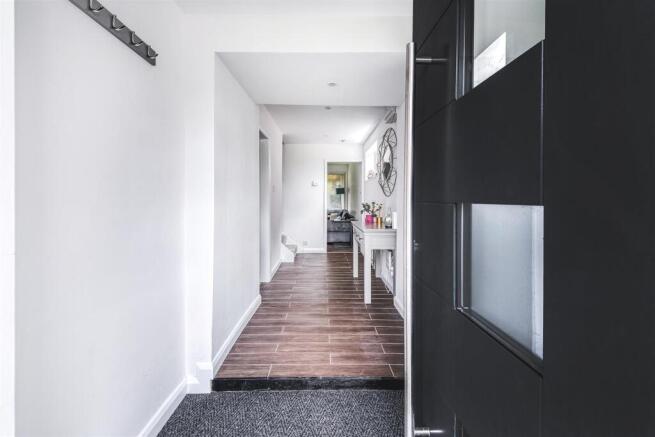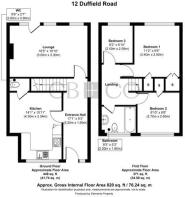
Duffield Road, Little Eaton, Derby

- PROPERTY TYPE
Semi-Detached
- BEDROOMS
3
- BATHROOMS
1
- SIZE
820 sq ft
76 sq m
- TENUREDescribes how you own a property. There are different types of tenure - freehold, leasehold, and commonhold.Read more about tenure in our glossary page.
Freehold
Key features
- Superb Three-Bedroom Home In The Sought-After Village Of Little Eaton
- Recently Extended And Upgraded Kitchen-Dining Space
- Spacious Lounge With Patio Doors To Garden And Feature Log Burne
- Underfloor Heating To The Hallway, Hive Heating System Included
- Attractive Frontage With Timber Storm Porch
- Contemporary WC And Under-Stairs Storage On The Ground Floor
- Detached Garage With Electric Shutter Doors
- Private Rear Garden With Paved Patio, Covered Seating Area
- Ecclesbourne School Catchment Area
- Short Walk To Village Amenities Including Pubs, Café And Co Op
Description
The extended kitchen-dining space provides a sociable hub, while the spacious lounge with log burner opens onto a landscaped garden complete with hot tub. Features such as underfloor heating, CCTV, air conditioning and Hive heating system all combine to enhance day-to-day living.
Set within the popular village of Little Eaton and falling within the Ecclesbourne School catchment, this property combines attractive design with everyday convenience with many amenities within a short walk.
The Detail - As you step into the spacious entrance hall, the quality of the presentation is clear — ceramic tiled flooring, underfloor heating, and side windows create a bright and welcoming first impression.
The heart of the home is the extended kitchen-dining area, finished to a high standard with shaker-style units, tiled splashbacks, a gas hob with cooker hood, and an integrated electric oven. There’s ample room for a dining table, with a contemporary wall-mounted radiator, along with stylish plinth and cabinet lighting. Space is available for an American-style fridge-freezer, dishwasher and washing machine, while the inclusion of a waste disposal system adds extra practicality.
To the rear, the lounge is complete with laminate flooring, a raised log burner, and patio doors opening directly onto the garden. In addition a convenient WC and generous under-stairs storage add to the home’s everyday functionality.
Upstairs, the master bedroom includes air conditioning and two built-in storage cupboards, with two further well-proportioned bedrooms offering flexibility along as potential use for a home office. The bathroom has been upgraded, featuring a P-shaped bath with rainfall shower, a contemporary vanity unit with washbasin, tiled splashbacks, recessed and strip lighting, and additional built-in storage.
Externally, the property presents a smart and welcoming frontage, enhanced by a newly laid lawn, Tarmac driveway, and a timber storm porch with pitched roof and dual lighting. There is ample off-street parking to the side of the property, which leads to a detached garage with electric shutter doors.
The rear garden has been designed to offer a balance of relaxation and versatility. A paved patio leads out from the lounge, creating an ideal space for outdoor dining, while a covered seating area provides a sheltered spot for year-round use. The garden also features a bespoke wooden coal and log store, a dedicated area with potential for workshop use, and a hot tub — included in the sale — which adds a desirable lifestyle feature. Enclosed by panel fencing, the garden offers privacy and a low-maintenance layout that’s perfectly suited to entertaining or unwinding at home.
The Location - Set within the well-regarded village of Little Eaton, this property enjoys a strong sense of community and a wide range of local amenities. The village caters well to day-to-day needs with a Co-Op, post office, and a popular garden centre.
When it comes to leisure and dining, residents are well served by The Queen’s Head and The Bell and Harp pubs, as well as a highly regarded Greek restaurant Yassou offering authentic cuisine in a relaxed setting. For coffee or a light lunch, The Little Kitchen café is a much-loved local spot, known for its friendly atmosphere and quality food.
Active residents can take advantage of the village cricket and tennis clubs, while nearby countryside walks offer a welcome retreat into nature. Families benefit from a well-rated primary school in the village and inclusion in the catchment for the renowned Ecclesbourne School.
Brochures
Duffield Road, Little Eaton, Derby- COUNCIL TAXA payment made to your local authority in order to pay for local services like schools, libraries, and refuse collection. The amount you pay depends on the value of the property.Read more about council Tax in our glossary page.
- Band: B
- PARKINGDetails of how and where vehicles can be parked, and any associated costs.Read more about parking in our glossary page.
- Garage,Driveway,Off street
- GARDENA property has access to an outdoor space, which could be private or shared.
- Yes
- ACCESSIBILITYHow a property has been adapted to meet the needs of vulnerable or disabled individuals.Read more about accessibility in our glossary page.
- Ask agent
Duffield Road, Little Eaton, Derby
Add an important place to see how long it'd take to get there from our property listings.
__mins driving to your place
Get an instant, personalised result:
- Show sellers you’re serious
- Secure viewings faster with agents
- No impact on your credit score
Your mortgage
Notes
Staying secure when looking for property
Ensure you're up to date with our latest advice on how to avoid fraud or scams when looking for property online.
Visit our security centre to find out moreDisclaimer - Property reference 34160330. The information displayed about this property comprises a property advertisement. Rightmove.co.uk makes no warranty as to the accuracy or completeness of the advertisement or any linked or associated information, and Rightmove has no control over the content. This property advertisement does not constitute property particulars. The information is provided and maintained by Curran Birds + Co, Derby. Please contact the selling agent or developer directly to obtain any information which may be available under the terms of The Energy Performance of Buildings (Certificates and Inspections) (England and Wales) Regulations 2007 or the Home Report if in relation to a residential property in Scotland.
*This is the average speed from the provider with the fastest broadband package available at this postcode. The average speed displayed is based on the download speeds of at least 50% of customers at peak time (8pm to 10pm). Fibre/cable services at the postcode are subject to availability and may differ between properties within a postcode. Speeds can be affected by a range of technical and environmental factors. The speed at the property may be lower than that listed above. You can check the estimated speed and confirm availability to a property prior to purchasing on the broadband provider's website. Providers may increase charges. The information is provided and maintained by Decision Technologies Limited. **This is indicative only and based on a 2-person household with multiple devices and simultaneous usage. Broadband performance is affected by multiple factors including number of occupants and devices, simultaneous usage, router range etc. For more information speak to your broadband provider.
Map data ©OpenStreetMap contributors.





