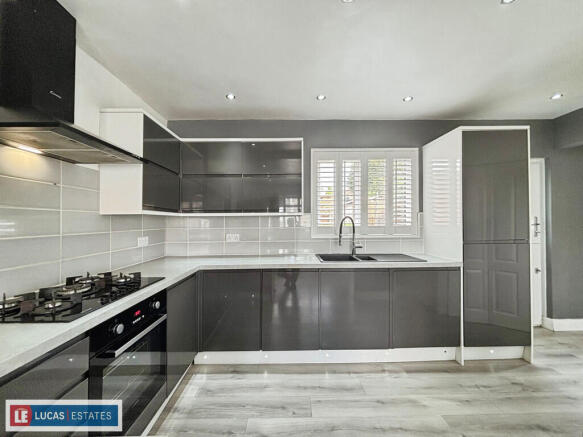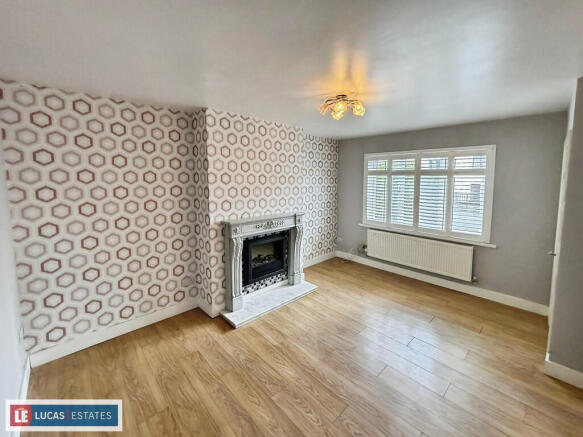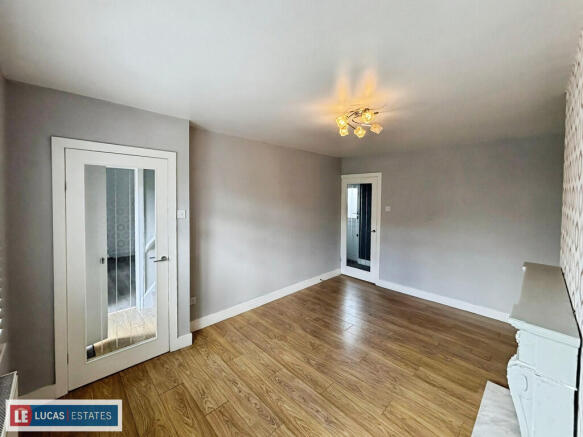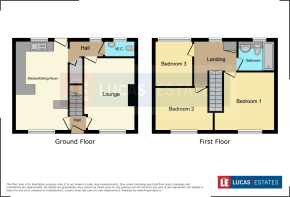Coed-y-moeth Road, Aberbargoed

- PROPERTY TYPE
Semi-Detached
- BEDROOMS
3
- BATHROOMS
1
- SIZE
Ask agent
- TENUREDescribes how you own a property. There are different types of tenure - freehold, leasehold, and commonhold.Read more about tenure in our glossary page.
Freehold
Key features
- CHAIN FREE
- PERFECT FIRST TIME BUY
- FAMILY LOUNGE
- MODERN & STYLISH KITCHEN
- SPACE FOR DINING
- GROUND FLOOR WC
- FIRST FLOOR BATHROOM
- OFF-ROAD PARKING FOR 3 CARS
- LARGE REAR GARDEN
- SUMMER HOUSE
Description
Upon arrival, you are welcomed by a tar mac driveway at the front of the property, providing ample off-road parking for up to three vehicles. This generous parking provision ensures convenience for both residents and guests.
Stepping inside, you are greeted by a spacious family lounge. This inviting reception room features a striking feature fireplace with an inset electric fire, offering an appealing focal point as well as warmth and comfort during colder months. The room is finished with stylish laminate wood flooring, and window shutters that enhance privacy while complementing the contemporary feel.
The kitchen has been thoughtfully designed with a modern aesthetic, boasting high gloss white and grey wall and base units offset by laminate work surfaces and tiled splashbacks. The space benefits from ample dining room and breakfast bar, making it ideal for family meals and entertaining. The kitchen is further equipped with a suite of integrated appliances, including a 5 burner gas hob and oven, a composite sink, and an integrated dishwasher. Additional features such as under stairs storage, led plinth lights, spotlights, laminate flooring, and window shutters provide practicality, style, and a well-lit environment for cooking and dining.
Upstairs, the property offers three bedrooms, comprising two doubles and a single. The principal bedroom provides generous space for furnishings, while the second double bedroom enjoys carpeted flooring and a large window that allows for plenty of natural light. The third bedroom, a comfortable single, also benefits from a large window, making it a bright and pleasant space, perfect for use as a child's room or home office.
The family bathroom is stylish, featuring tiled floors and walls, a cladded ceiling with spotlights, and a luxurious P-shape bath with overhead rain shower. Additional conveniences such as a heated towel rail and contemporary finishes ensure both comfort and functionality.
To the rear of the property is an impressive, large level garden laid to lawn, providing ample space for children to play and for outdoor entertaining. At the far end of the garden, you'll find a spacious summer house, complete with power and lighting-ideal for use as a relaxing retreat, games room, or a home office. Adjacent to the summer house is a decked seating area, perfect for enjoying al fresco dining in a tranquil setting. Additionally, a sizable shed provides excellent storage solutions for gardening equipment or outdoor furnishings.
Set on a quiet street within easy reach of local amenities and transport links, this semi-detached house offers an exceptional opportunity for comfortable family living in a highly sought-after location. Early viewing is highly recommended to fully appreciate all this home has to offer.
GUIDE PRICE £210,000 - £214,995
ENTRANCE HALL
LOUNGE 14' 8" x 11' 0" (4.48m x 3.37m)
KITCHEN/DINER 17' 11" x 11' 1" (5.48m x 3.40m)
WC 5' 5" x 2' 9" (1.66m x 0.86m)
BEDROOM ONE 12' 10" x 12' 2" (3.92m x 3.73m)
BEDROOM TWO 12' 7" x 8' 11" (3.85m x 2.73m)
BEDROOM THREE 8' 9" x 7' 11" (2.69m x 2.43m)
BATHROOM 7' 10" x 5' 3" (2.41m x 1.61m)
ATTIC Fully boarded with a pull down ladder, power and lighting.
In accordance with the 1993 Misrepresentation Act the agent has not tested any apparatus, equipment, fixtures, fittings or services and so, cannot verify they are in working order, or fit for their purpose. Neither has the agent checked the legal documentation to verify the leasehold/freehold status of the property. The buyer is advised to obtain verification from their solicitor or surveyor. Also, photographs are for illustration only and may depict items which are not for sale or included in the sale of the property, All sizes are approximate.
INDEPENDENT MORTGAGE SERVICE AVAILABLE.
Your home is at risk of being repossessed if you do not keep up repayments on your mortgage.
- COUNCIL TAXA payment made to your local authority in order to pay for local services like schools, libraries, and refuse collection. The amount you pay depends on the value of the property.Read more about council Tax in our glossary page.
- Ask agent
- PARKINGDetails of how and where vehicles can be parked, and any associated costs.Read more about parking in our glossary page.
- Off street
- GARDENA property has access to an outdoor space, which could be private or shared.
- Yes
- ACCESSIBILITYHow a property has been adapted to meet the needs of vulnerable or disabled individuals.Read more about accessibility in our glossary page.
- Ask agent
Coed-y-moeth Road, Aberbargoed
Add an important place to see how long it'd take to get there from our property listings.
__mins driving to your place
Get an instant, personalised result:
- Show sellers you’re serious
- Secure viewings faster with agents
- No impact on your credit score

Your mortgage
Notes
Staying secure when looking for property
Ensure you're up to date with our latest advice on how to avoid fraud or scams when looking for property online.
Visit our security centre to find out moreDisclaimer - Property reference 101520005125. The information displayed about this property comprises a property advertisement. Rightmove.co.uk makes no warranty as to the accuracy or completeness of the advertisement or any linked or associated information, and Rightmove has no control over the content. This property advertisement does not constitute property particulars. The information is provided and maintained by Lucas Estates & Rentals, Ystrad Mynach. Please contact the selling agent or developer directly to obtain any information which may be available under the terms of The Energy Performance of Buildings (Certificates and Inspections) (England and Wales) Regulations 2007 or the Home Report if in relation to a residential property in Scotland.
*This is the average speed from the provider with the fastest broadband package available at this postcode. The average speed displayed is based on the download speeds of at least 50% of customers at peak time (8pm to 10pm). Fibre/cable services at the postcode are subject to availability and may differ between properties within a postcode. Speeds can be affected by a range of technical and environmental factors. The speed at the property may be lower than that listed above. You can check the estimated speed and confirm availability to a property prior to purchasing on the broadband provider's website. Providers may increase charges. The information is provided and maintained by Decision Technologies Limited. **This is indicative only and based on a 2-person household with multiple devices and simultaneous usage. Broadband performance is affected by multiple factors including number of occupants and devices, simultaneous usage, router range etc. For more information speak to your broadband provider.
Map data ©OpenStreetMap contributors.




