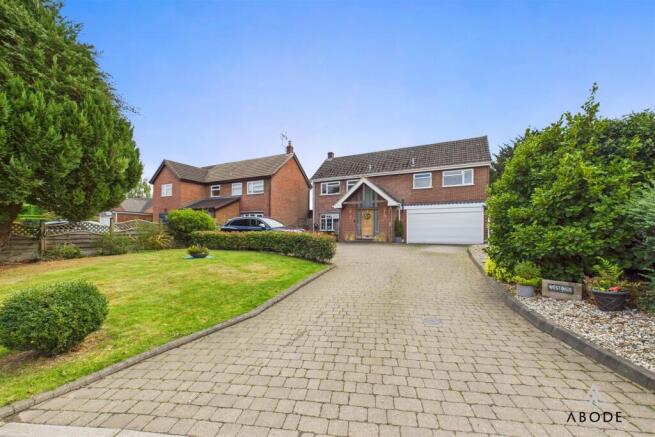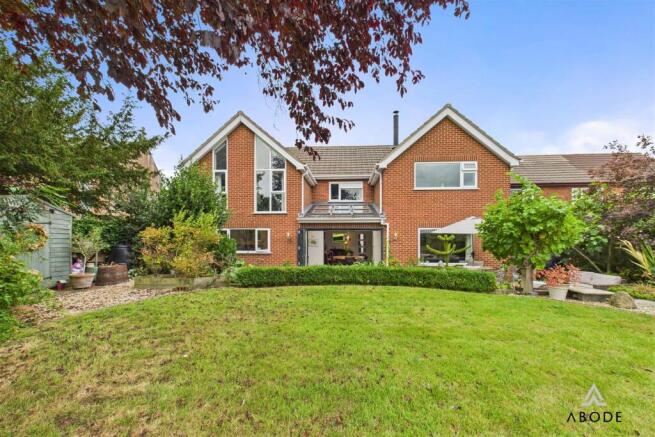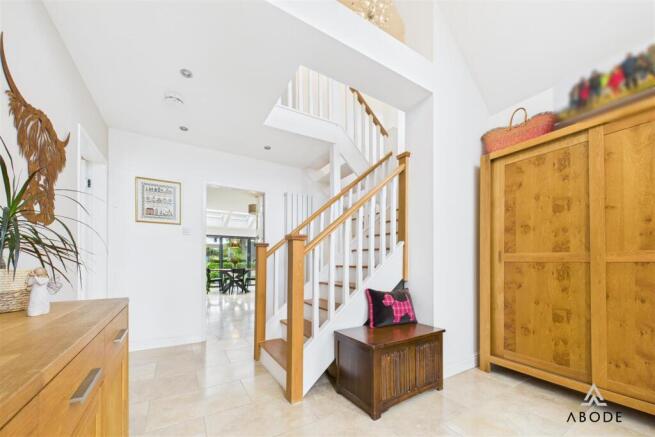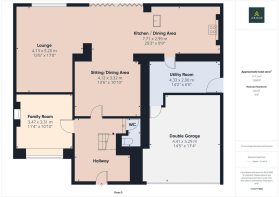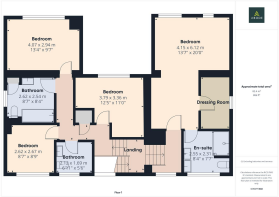
Rodsley Lane, Yeaveley, Ashbourne

- PROPERTY TYPE
Detached
- BEDROOMS
4
- BATHROOMS
3
- SIZE
Ask agent
- TENUREDescribes how you own a property. There are different types of tenure - freehold, leasehold, and commonhold.Read more about tenure in our glossary page.
Freehold
Description
The first floor is equally impressive, with a mezzanine-style landing leading to four bedrooms. The principal suite enjoys garden views and features a dressing room with fitted wardrobes and a luxurious en suite shower room with double walk-in shower and twin sinks. The second bedroom is a spacious double with countryside views and use of a contemporary shower room, while the third and fourth bedrooms are served by a modern family bathroom.
Outside, the property sits within landscaped gardens that include a paved entertaining terrace, lawns, a decked area with pond, and countryside views. A large timber shed provides useful storage, and to the front and side there is ample off-road parking together with a generous double garage. The property also benefits from a fitted car charging point, and the central heating boiler is solar-ready should buyers wish to add panels to the south-facing rear garden.
Viewing by appointment only.
Important Note: - In accordance with the Property Misdescriptions Act 1991, prospective purchasers are advised that the final photograph within the marketing particulars shows the extent of the property title currently held by the vendor, as outlined in blue. At the time of listing, the vendor is in the process of acquiring the additional land outlined in red, which is depicted within the marketing photographs. The property is offered for sale at the quoted price on the basis that this additional land will be included within the sale upon completion.
Reception Hallway - A striking entrance with a bespoke vaulted, double-glazed gable end, complemented by an oak front entry door and adjoining window panels. A staircase rises to the mezzanine-style first-floor landing. The hallway is finished with tiled flooring, a central heating radiator, spotlighting, and a smoke alarm, with internal doors leading to the ground floor accommodation.
Family Room - A versatile reception space, currently used as a hobby room but equally well-suited as a formal sitting room, playroom, or home office. Features include a UPVC double-glazed bow window to the front elevation, engineered oak flooring, a central heating radiator, and a focal point open fireplace with tiled hearth.
Cloaks/W.C. - Beautifully appointed with contemporary wall and floor tiling, comprising a floating wash hand basin with mixer tap, low-level WC, and chrome heated towel radiator.
Extended Living/Dining Kitchen - Lounge Area
Designed for both comfort and style, this space features a UPVC oversized picture window to the rear elevation with views of the garden, a bespoke log-burning fireplace set into a feature wall, tiled flooring, wall lighting, TV point, and thermostat.
Sitting & Dining Area
A superb open-plan entertaining space with tiled flooring and ample room for large gatherings. Bi-fold anthracite double-glazed doors open onto the landscaped rear garden, complete with pond and decking, while six Velux windows flood the area with natural light. Perfect for both everyday family living and special occasions.
Kitchen
Fitted with an extensive range of matching base and eye-level units with granite work surfaces. Integrated appliances include a range-style cooker with induction hob and stainless steel extractor, dishwasher, display cabinets, and fridge/freezer. A stainless steel sink with drainer, breakfast bar with bespoke downlighting, and a rear-facing UPVC window complete this stylish and practical kitchen.
Utility Room - With a UPVC double-glazed stable door, the utility is fitted with base-level storage units and granite-effect work surfaces. Space is provided for a variety of freestanding and under-counter appliances. Finished with tiled flooring, central heating radiator, and access to the garage.
Double Garage - A generous garage space with electric roller shutter door, fitted shelving, and housing the central heating boiler.
Bedroom One - A stunning principal suite with bespoke UPVC double glazed windows overlooking the rear gardens, complete with fitted automatic blinds. Additional features include a central heating radiator and ceiling spotlighting, with access to the dressing room and ensuite.
Dressing Room - A stylish and practical space with frosted UPVC double glazed side window, central heating radiator and a comprehensive range of fitted wardrobes and open units incorporating hanging rails, shelving, and drawers. Finished with ceiling spotlighting.
En-Suite - A luxurious three-piece ensuite with frosted UPVC front window, comprising low-level WC, walk-in double shower cubicle with waterfall showerhead, and twin His and Hers sink units with mixer taps and base storage. Complementary wall tiling, heated towel radiator, extractor fan, towel rail, and central heating radiator complete the room.
Bedroom Two - A rear-facing double bedroom with UPVC double glazed window providing far-reaching views across agricultural land and open countryside, and central heating radiator.
Shower Room - A modern three-piece shower room with frosted UPVC front window. Comprising low-level WC, wash hand basin with mixer tap, and a walk-in double shower cubicle with electric shower. Finished with complementary wall tiling, spotlighting to ceiling, extractor fan and chrome heated towel radiator.
Bathroom - A contemporary family bathroom with frosted UPVC side window, fitted with a low-level WC, floating vanity wash hand basin with mixer tap and tiled splashback, and bath with glass screen and shower over. Finished with complementary wall tiling, chrome heated towel radiator, ceiling spotlighting, built-in extractor fan, and fitted shelving at eye and base level.
Bedroom Three - With a front-facing UPVC double glazed window and central heating radiator.
Bedroom Four - A rear-facing bedroom with UPVC double glazed window offering beautiful countryside views, central heating radiator, and telephone point.
Services - We are informed the home benefits from LPG-fired central heating, with the storage tank situated in the front garden identified by a green lid. Underfloor heating zones apply to the rear of the property, including the kitchen living and lounge and utility. Mains sewerage serves the home as well as full double glazing.
Brochures
Rodsley Lane, Yeaveley, AshbourneBrochure- COUNCIL TAXA payment made to your local authority in order to pay for local services like schools, libraries, and refuse collection. The amount you pay depends on the value of the property.Read more about council Tax in our glossary page.
- Ask agent
- PARKINGDetails of how and where vehicles can be parked, and any associated costs.Read more about parking in our glossary page.
- Yes
- GARDENA property has access to an outdoor space, which could be private or shared.
- Yes
- ACCESSIBILITYHow a property has been adapted to meet the needs of vulnerable or disabled individuals.Read more about accessibility in our glossary page.
- Ask agent
Rodsley Lane, Yeaveley, Ashbourne
Add an important place to see how long it'd take to get there from our property listings.
__mins driving to your place
Get an instant, personalised result:
- Show sellers you’re serious
- Secure viewings faster with agents
- No impact on your credit score
About Abode, Staffordshire & Derbyshire
Racecourse Chambers Town Meadows way Uttoxeter Staffordshire ST14 8EW


Your mortgage
Notes
Staying secure when looking for property
Ensure you're up to date with our latest advice on how to avoid fraud or scams when looking for property online.
Visit our security centre to find out moreDisclaimer - Property reference 34160700. The information displayed about this property comprises a property advertisement. Rightmove.co.uk makes no warranty as to the accuracy or completeness of the advertisement or any linked or associated information, and Rightmove has no control over the content. This property advertisement does not constitute property particulars. The information is provided and maintained by Abode, Staffordshire & Derbyshire. Please contact the selling agent or developer directly to obtain any information which may be available under the terms of The Energy Performance of Buildings (Certificates and Inspections) (England and Wales) Regulations 2007 or the Home Report if in relation to a residential property in Scotland.
*This is the average speed from the provider with the fastest broadband package available at this postcode. The average speed displayed is based on the download speeds of at least 50% of customers at peak time (8pm to 10pm). Fibre/cable services at the postcode are subject to availability and may differ between properties within a postcode. Speeds can be affected by a range of technical and environmental factors. The speed at the property may be lower than that listed above. You can check the estimated speed and confirm availability to a property prior to purchasing on the broadband provider's website. Providers may increase charges. The information is provided and maintained by Decision Technologies Limited. **This is indicative only and based on a 2-person household with multiple devices and simultaneous usage. Broadband performance is affected by multiple factors including number of occupants and devices, simultaneous usage, router range etc. For more information speak to your broadband provider.
Map data ©OpenStreetMap contributors.
