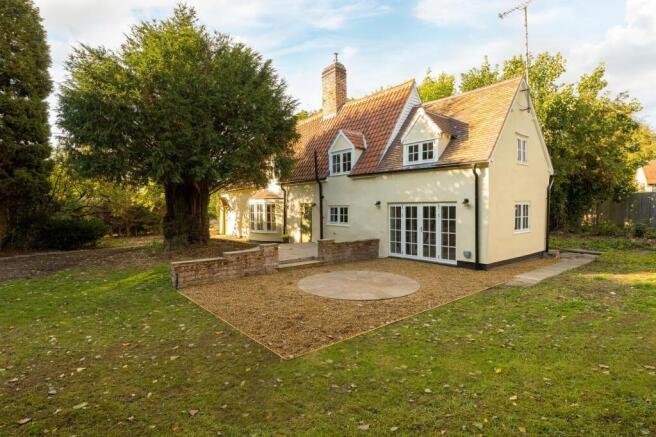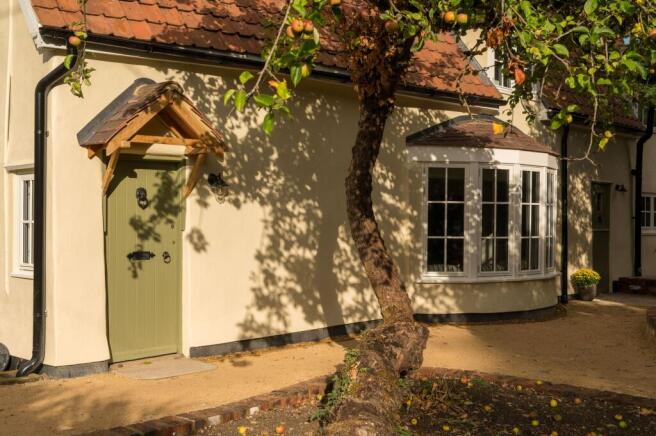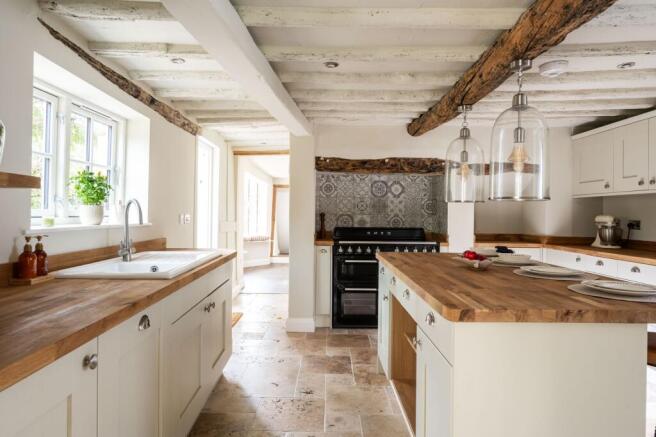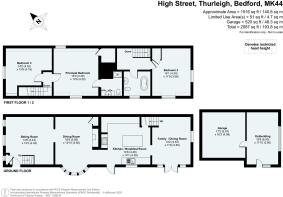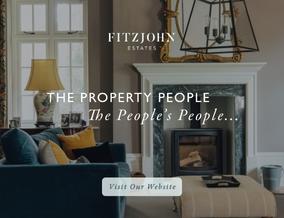
High Street, Thurleigh, MK44

- PROPERTY TYPE
Detached
- BEDROOMS
3
- BATHROOMS
2
- SIZE
2,087 sq ft
194 sq m
- TENUREDescribes how you own a property. There are different types of tenure - freehold, leasehold, and commonhold.Read more about tenure in our glossary page.
Freehold
Key features
- Grade II listed three-bedroom cottage, fully renovated with style and character
- Spacious sitting room with inglenook fireplace, log-burning stove, beams, and bay window seat
- Bespoke kitchen with oak worktops, central island, and adjoining dining and garden rooms
- Principal bedroom with en suite plus two further doubles and a luxury bathroom with roll-top bath
- Mature landscaped gardens with patio areas for entertaining
- Detached 250+ sq ft outbuilding ideal as studio/home office/gym/workshop
Description
A beautifully presented Grade II listed home that has been the subject of a complete renovation, extending to a total of 2087 sq.ft including the outbuildings. Located in the heart of the desirable village of Thurleigh, the property combines historic character with the convenience of modern living.
The works include new heating, updated electrics, and a fully fitted kitchen, ensuring that every detail is designed for comfort while retaining the charm and individuality of this period house.
Ground Floor
The ground floor unfolds with an immediate sense of character and space. The sitting room is the heart of the home, featuring a striking brick inglenook fireplace with a log-burning stove, exposed beams and a bay window with a built-in seat that looks out across the gardens. The natural warmth of the timber detailing and the abundance of natural light create a welcoming atmosphere.
The central dining room flows seamlessly between the front and rear of the house, offering space for formal occasions while remaining versatile enough for everyday family use. Beyond lies the kitchen and breakfast room, newly fitted with bespoke cabinetry and oak worktops. A central island provides a practical and stylish focal point, while the stone flooring, exposed beams, and high-quality appliances complete the blend of modern convenience and traditional design.
A family or garden room opens directly to the patio and grounds beyond. With French doors, stone flooring, and exposed timbers, this space seamlessly connects the home to the outdoors, making it ideal for family life or entertaining. All of the downstairs benefits from underfloor heating.
First Floor
The first floor continues the balance of period character and modern design. The principal bedroom is generous in size, with exposed beams and painted finishes creating a restful and timeless atmosphere. This is supported by an en suite shower room with contemporary sanitaryware. Two further double bedrooms provide excellent accommodation, each retaining the charm of the original cottage.
The bathroom is a particular highlight. Thoughtfully updated, it features a freestanding roll-top bath, a separate shower, and elegant finishes including herringbone flooring and panelled walls. Original beams and a feature wall add depth and character, creating a room that feels both luxurious and in keeping with the age of the property.
Garden
The house is surrounded by mature and private gardens circa 0.5 acres, with established trees and a blend of lawn and gravelled terraces. A newly landscaped patio extends from the rear of the house, providing an ideal spot for outdoor dining and entertaining. The gardens offer both open space and areas of seclusion, perfectly complementing the cottage’s character.
A detached outbuilding measuring over 250 sq. ft. adds further versatility to the property. It could be well-suited for use as a studio, home office, gym, or workshop, ensuring that the house caters to the demands of modern living.
Location
Thurleigh is a picturesque Bedfordshire village surrounded by open countryside. The village offers a strong sense of community with a shop, public house, and local facilities, while more extensive amenities can be found in nearby Bedford.
The area is well-connected, with Bedford station providing mainline rail services into London St Pancras, making the property an excellent choice for those seeking village life with convenient commuter links.
EPC Rating: F
Brochures
Brochure- COUNCIL TAXA payment made to your local authority in order to pay for local services like schools, libraries, and refuse collection. The amount you pay depends on the value of the property.Read more about council Tax in our glossary page.
- Band: G
- LISTED PROPERTYA property designated as being of architectural or historical interest, with additional obligations imposed upon the owner.Read more about listed properties in our glossary page.
- Listed
- PARKINGDetails of how and where vehicles can be parked, and any associated costs.Read more about parking in our glossary page.
- Ask agent
- GARDENA property has access to an outdoor space, which could be private or shared.
- Yes
- ACCESSIBILITYHow a property has been adapted to meet the needs of vulnerable or disabled individuals.Read more about accessibility in our glossary page.
- Ask agent
Energy performance certificate - ask agent
High Street, Thurleigh, MK44
Add an important place to see how long it'd take to get there from our property listings.
__mins driving to your place
Get an instant, personalised result:
- Show sellers you’re serious
- Secure viewings faster with agents
- No impact on your credit score
Your mortgage
Notes
Staying secure when looking for property
Ensure you're up to date with our latest advice on how to avoid fraud or scams when looking for property online.
Visit our security centre to find out moreDisclaimer - Property reference 56a1f855-4815-40e0-b0a2-07ed51133403. The information displayed about this property comprises a property advertisement. Rightmove.co.uk makes no warranty as to the accuracy or completeness of the advertisement or any linked or associated information, and Rightmove has no control over the content. This property advertisement does not constitute property particulars. The information is provided and maintained by Fitzjohn Estates, Bedford. Please contact the selling agent or developer directly to obtain any information which may be available under the terms of The Energy Performance of Buildings (Certificates and Inspections) (England and Wales) Regulations 2007 or the Home Report if in relation to a residential property in Scotland.
*This is the average speed from the provider with the fastest broadband package available at this postcode. The average speed displayed is based on the download speeds of at least 50% of customers at peak time (8pm to 10pm). Fibre/cable services at the postcode are subject to availability and may differ between properties within a postcode. Speeds can be affected by a range of technical and environmental factors. The speed at the property may be lower than that listed above. You can check the estimated speed and confirm availability to a property prior to purchasing on the broadband provider's website. Providers may increase charges. The information is provided and maintained by Decision Technologies Limited. **This is indicative only and based on a 2-person household with multiple devices and simultaneous usage. Broadband performance is affected by multiple factors including number of occupants and devices, simultaneous usage, router range etc. For more information speak to your broadband provider.
Map data ©OpenStreetMap contributors.
