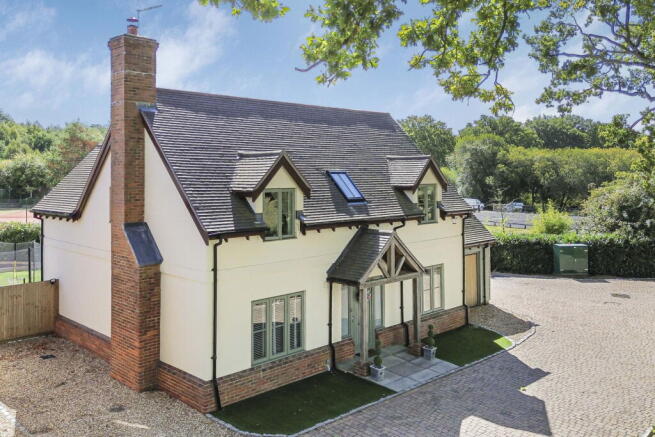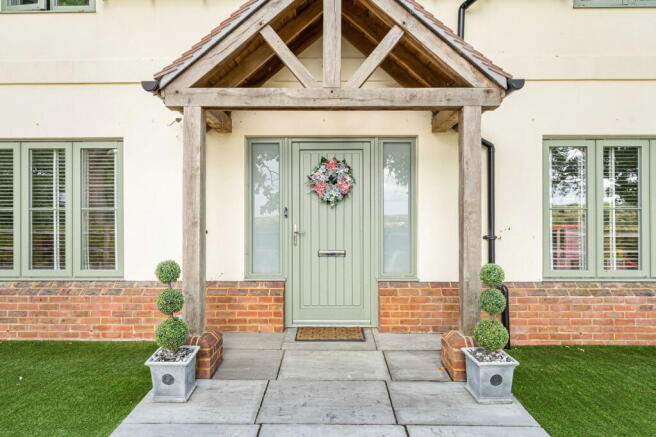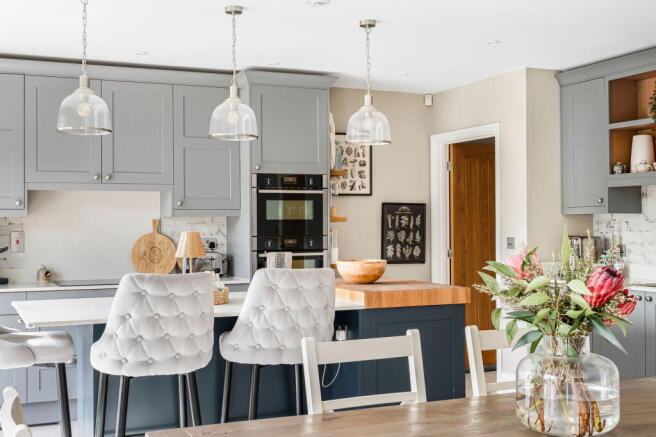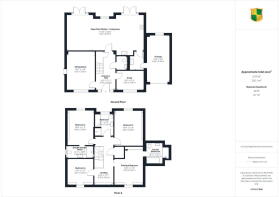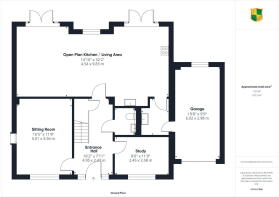
Vaughan Copse, Mannings Heath, West Sussex.

- PROPERTY TYPE
Detached
- BEDROOMS
4
- BATHROOMS
3
- SIZE
Ask agent
- TENUREDescribes how you own a property. There are different types of tenure - freehold, leasehold, and commonhold.Read more about tenure in our glossary page.
Freehold
Key features
- EXCLUSIVE GATED DEVELOPMENT OF JUST THREE HOMES
- BUILT IN 2021 BY NICHE BUILDER MATTWELL HOMES
- FOUR LARGE DOUBLE BEDROOMS, TWO WITH LUXURY ENSUITES
- SUPERB OPEN-PLAN KITCHEN/DINING/FAMILY ROOM WITH NEFF APPLIANCES
- UNDERFLOOR HEATING TO THE GROUND FLOOR
- BRIGHT SITTING ROOM WITH FEATURE FIREPLACE AND COUNTRYSIDE VIEWS
- SEPARATE STUDY IDEAL FOR HOME WORKING
- BEAUTIFULLY LANDSCAPED AND PRIVATE REAR GARDEN
- INTEGRAL GARAGE WITH ELECTRIC VEHICLE CHARGING PROVISION
- JUST TWO MILES FROM HORSHAM TOWN AND MAINLINE STATION
Description
An exceptionally well-finished and highly individual four double bedroom detached home, set within a private gated development of just three exclusive properties in the sought-after village of Mannings Heath. Built in 2021 by niche house builder Mattwell Homes, these homes combine the appeal of a semi-rural location with stunning countryside views, the convenience of the larger town of Horsham just two miles away, and all the benefits of a beautifully designed modern country home. Designed with family living in mind, the property offers bright and versatile accommodation, finished to a superb specification with underfloor heating to the ground floor, bespoke timber frame double glazing, luxury bathrooms, and a beautifully appointed kitchen with integrated Neff appliances. Upon entering the home, you are greeted by a grand entrance hall which leads through to the wonderfully bright a spacious open plan kitchen and living space with dual French doors opening to the landscaped rear garden. A large sitting room, study, cloakroom, utility room and integral garage make up the ground floor. On the first floor there are four large double bedrooms with the principal and guest bedroom both having luxury en-suite shower/bathrooms. A well-appointed family bathroom, complete with both a bath and a separate shower, serves the remaining bedrooms. Outside, the property is approached via a block paved driveway with secure gated access. A gravel driveway provides off-road parking. The rear garden has been thoughtfully landscaped and enjoys a high degree of privacy, creating an ideal space for outdoor entertaining or relaxation. Viewings are highly recommended to fully appreciate the quality and finer details of this home.
Location: Mannings Heath is a sought-after village just two miles south-east of Horsham, offering the perfect balance of countryside living and convenient access to town amenities. The village is best known for its picturesque surroundings, charming green spaces, and the renowned Mannings Heath Golf & Wine Estate. Horsham’s vibrant town centre is within easy reach, providing an excellent range of shops, restaurants, cafés, and leisure facilities, together with a mainline railway station offering regular services to London, Gatwick Airport, and the south coast. Local schooling options are well regarded, and the surrounding countryside provides numerous walking, cycling, and riding opportunities, making Mannings Heath an ideal choice for families and commuters alike.
The accommodation comprises:
An oak storm porch frames the hardwood front door which opens to the entrance hall.
Entrance Hall
A spacious and welcoming entrance hall with a stone-tiled floor which continues through to the open-plan kitchen/family room. Features include a hardwood front door with high-security multi-point locking system, bespoke under-stairs storage drawers, an understairs cupboard, alarm control panel, recessed downlighting, and doors to all principal rooms.
Open Plan Kitchen/Dining/Family Room
A superb open-plan living space designed to be the heart of the home with three defined areas for the kitchen, the dining space and a family seating area. French doors and picture windows flood the room with natural light and give access to the rear garden. The kitchen is fitted with a luxury shaker-style range of soft grey and navy units complemented by marbled quartz worksurfaces with inset sink and routed drainer. Integrated Neff appliances include a multifunction oven, combination microwave oven, induction hob with extractor, fridge/freezer, dishwasher, and wine cooler. A central island separates the kitchen from the dining space and provides further seating. The family seating space features bespoke media wall cabinetry.
Utility Room
Fitted with a range of eye and base cabinets, a stainless steel sink with mixer tap, and worktops with space and plumbing for both washing machine and tumble dryer. Downlighting, extractor fan, alarm control panel, and door giving access to the garage.
Sitting Room
A bright and generously proportioned sitting room with a large picture window enjoying far-reaching countryside views. The focal point is an exposed brick open fireplace with stone hearth and oak mantel, bespoke wall panelling, television point, and recessed downlighting.
Study
Ideal for home working, the study also enjoys the countryside views, and has engineered oak flooring, media points, and downlighting.
Cloakroom
Beautifully appointed with half height wall paneling, Duravit wall-hung WC with concealed cistern, Villeroy & Bochvanity wash hand basin with mixer tap and storage beneath, an inset mirror with lighting, a heated towel radiator, downlighting, and an extractor fan.
From the entrance hall, stairs rise to the spacious first floor landing, where there is a front aspect Velux window, radiator, recessed downlighting, loft hatch, and a large airing cupboard housing the Megaflo hot water system and controls.
Principal Bedroom Suite
A generous double bedroom enjoying the countryside views to the front, high-level television and satellite points, bespoke wall panelling, and a walk-through dressing area with fitted wardrobes and downlighting.
Ensuite Shower Room
A luxurious suite featuring an oversized walk-in shower with rainfall showerhead and concealed mixer controls, panel-enclosed Kaldewei bath with concealed bath filler and shower attachment, Villeroy & Boch wall-hung vanity wash hand basin with storage beneath, Duravit wall-hung WC with concealed cistern, illuminated mirror with shaver point, dual heated towel radiators, large format porcelain floor tiles, half-height wall tiling, rear aspect obscured window, extractor fan, and downlighting.
Bedroom Two
A large double bedroom with rear aspect window overlooking the garden, fitted wardrobes and drawers, radiator, and media points.
Ensuite Shower Room
Comprising an oversized walk-in shower with rainfall head, concealed controls, and hand attachment, Villeroy & Boch wall-hung vanity wash hand basin with storage beneath, illuminated mirror with shaver point, Duravit wall-hung WC with concealed cistern, heated towel radiator, large format porcelain tiling to walls and floor, extractor fan, downlighting, and obscured side aspect window.
Bedroom Three
A spacious double bedroom with rear aspect window, full-width fitted wardrobes, radiator, and recessed downlighting.
Bedroom Four
A further double bedroom with front aspect window enjoying countryside views, fitted wardrobe, radiator, and recessed downlighting.
Family Bathroom
A modern suite comprising an oversized walk-in shower with rainfall head and concealed mixer, Kaldewei steel bath with mixer taps, Villeroy & Boch wall-hung vanity wash hand basin with storage beneath, illuminated mirror with shaver point, Duravit wall-hung WC with concealed cistern, heated towel radiator, large format porcelain floor tiling with full height wall tiling, obscured rear aspect window, extractor fan, and downlighting.
Garage
An integral single garage with front up-and-over powered door, rear aspect window, wall-mounted Worcester Bosch gas-fired boiler, and provision for an electric vehicle charging point.
Outside
The main development of Vaughan Copse is set back from the road and comprises just eight homes, with a private gated driveway at the rear leading to a further three exclusive detached houses, built to a higher specification and enjoying unspoiled countryside views. The attractive frontage of No. 11 features two granite-set bordered gravel driveways, one to the side of the property providing tandem parking for two cars, and the other giving access to the garage. An Indian sandstone pathway and planted shrub border complement the handsome rendered façade and sage-green windows and joinery, while a timber side gate provides access to the rear garden. Beautifully landscaped, the rear garden enjoys a high degree of privacy and includes a large Indian sandstone paved patio, creating an ideal outdoor entertaining space. A sleeper-edged lawn with a bark-chipped play area offers ample space for children, and an established evergreen hedge provides natural screening.
Additional Information
Estate Charge - £1,213.29 for the current year
Council Tax Band - G
Referral Fees: Courtney Green routinely refer prospective purchasers to Nepcote Financial Ltd who may offer to arrange insurance and/or mortgages. Courtney Green may be entitled to receive 20% of any commission received by Nepcote Financial Ltd.
Brochures
Brochure 1- COUNCIL TAXA payment made to your local authority in order to pay for local services like schools, libraries, and refuse collection. The amount you pay depends on the value of the property.Read more about council Tax in our glossary page.
- Band: G
- PARKINGDetails of how and where vehicles can be parked, and any associated costs.Read more about parking in our glossary page.
- Garage,Driveway
- GARDENA property has access to an outdoor space, which could be private or shared.
- Private garden
- ACCESSIBILITYHow a property has been adapted to meet the needs of vulnerable or disabled individuals.Read more about accessibility in our glossary page.
- Ask agent
Vaughan Copse, Mannings Heath, West Sussex.
Add an important place to see how long it'd take to get there from our property listings.
__mins driving to your place
Get an instant, personalised result:
- Show sellers you’re serious
- Secure viewings faster with agents
- No impact on your credit score
Your mortgage
Notes
Staying secure when looking for property
Ensure you're up to date with our latest advice on how to avoid fraud or scams when looking for property online.
Visit our security centre to find out moreDisclaimer - Property reference S1440015. The information displayed about this property comprises a property advertisement. Rightmove.co.uk makes no warranty as to the accuracy or completeness of the advertisement or any linked or associated information, and Rightmove has no control over the content. This property advertisement does not constitute property particulars. The information is provided and maintained by Courtney Green, Horsham. Please contact the selling agent or developer directly to obtain any information which may be available under the terms of The Energy Performance of Buildings (Certificates and Inspections) (England and Wales) Regulations 2007 or the Home Report if in relation to a residential property in Scotland.
*This is the average speed from the provider with the fastest broadband package available at this postcode. The average speed displayed is based on the download speeds of at least 50% of customers at peak time (8pm to 10pm). Fibre/cable services at the postcode are subject to availability and may differ between properties within a postcode. Speeds can be affected by a range of technical and environmental factors. The speed at the property may be lower than that listed above. You can check the estimated speed and confirm availability to a property prior to purchasing on the broadband provider's website. Providers may increase charges. The information is provided and maintained by Decision Technologies Limited. **This is indicative only and based on a 2-person household with multiple devices and simultaneous usage. Broadband performance is affected by multiple factors including number of occupants and devices, simultaneous usage, router range etc. For more information speak to your broadband provider.
Map data ©OpenStreetMap contributors.
