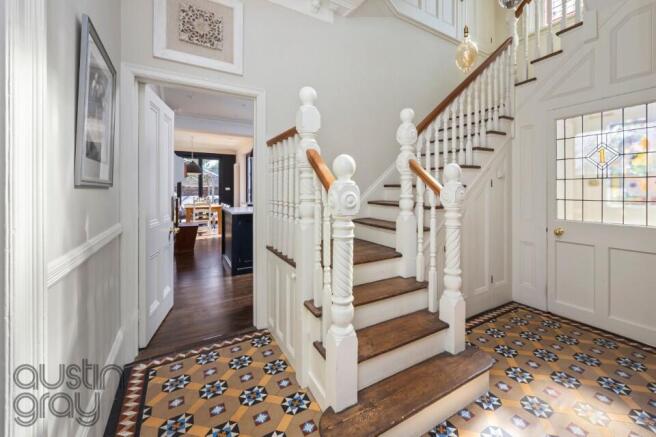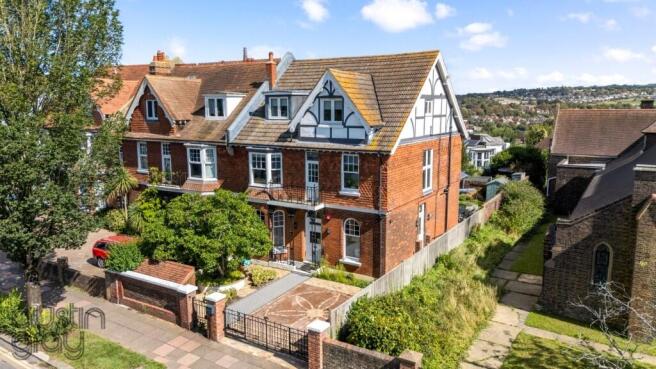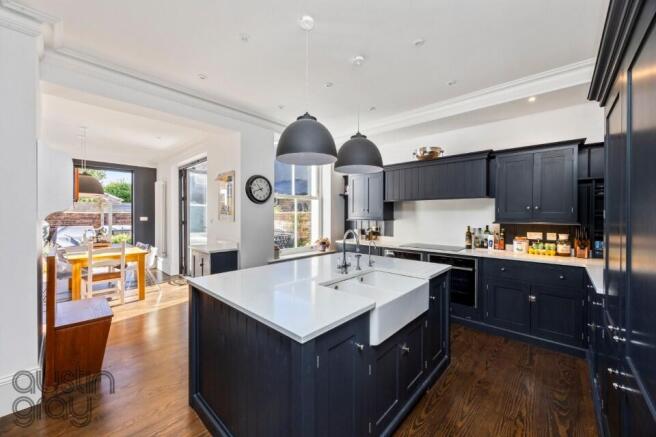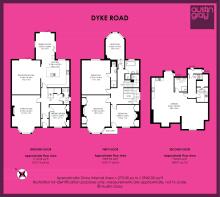
Dyke Road, Hove, East Sussex, BN1

- PROPERTY TYPE
Semi-Detached
- BEDROOMS
5
- BATHROOMS
3
- SIZE
2,942 sq ft
273 sq m
- TENUREDescribes how you own a property. There are different types of tenure - freehold, leasehold, and commonhold.Read more about tenure in our glossary page.
Freehold
Key features
- 2942.30 sq ft/ 273.35 sq m
- Beautifully Decorated and Meticulous Maintained Throughout
- Five Bedrooms
- Accommodation Spanning Three Floors
- Large North-East Facing Garden
- Versatile Annexe Space
- Characterful Features and Modern Finishes
- Excellent Kerb Appeal
- Highly Sought After Location
Description
Stepping through the automatic wrought iron gates, you will find parking for two cars to the right and a lush courtyard to the left. A black-and-white mosaic pathway guides you to the stained-glass front door, which opens into a welcoming vestibule. From here, the home unfolds into an impressive hallway, adorned with mosaic tiling and a staircase rising gracefully to the upper floors with stained-glass windows to the South elevation. There is a separate side entrance and a cloakroom.
At the front of the home are two reception rooms. The larger serves as an elegant living room, featuring a working original fireplace, an impressive bay window, and detailed crown moulding. The second reception room with its sash window and decorative fireplace, offers versatility, ideal as a study or office.
To the rear lies the beautifully refurbished kitchen / dining and living area, the true heart of the home. The bespoke Shaker-style kitchen by DeVOL, is fully fitted with integrated appliances, including oven, combination microwave, induction hob, fridge, freezer, and dishwasher. At its centre, a substantial stone-topped island with double sink combines both function and style. This open-plan space flows effortlessly into the bright dining area, where bi-fold doors extend the living space onto a generous north-east facing garden. Thoughtfully landscaped, the garden offers multiple seating areas: a sunlit terrace to the right of the dining room, perfect for entertaining and alfresco dining and a covered decked area at the far end, ideal for year-round relaxation or evening drinks. Adjoining this, the expansive reception room, enhanced by an ornate ceiling, opens through further bi-fold doors to a tranquil courtyard complete with a charming water feature.. Adjoining this, the expansive reception room, enhanced by an ornate ceiling, opens through further bi-fold doors to a tranquil courtyard complete with a charming water feature.
Ascending to the first floor, you will find four generously proportioned bedrooms arranged around a stylish family bathroom. The primary suite boasts an en-suite and elegant sash windows framing serene garden views. The secondary bedroom rivals the primary in size, complete with a decorative fireplace and built-in wardrobes. The third bedroom, intimate yet full of character, enjoys access to a balcony overlooking the front of the home, while the fourth is bright and welcoming, with decorative fireplace and bay windows capturing garden views, perfect for guest bedroom or nursery.
The family bathroom has been beautifully designed, with a striking blue tile backsplash and bespoke wallpaper providing a refined backdrop. A freestanding bath takes centre stage, complemented by a separate shower, sink, and WC, combining luxury with practicality.
Rising to the second floor, a utility room can be found alongside the addition of a recently renovated annexe accommodation with far-reaching views, including glimpses of the sea, this versatile space offers endless potential, whether as a guest suite or creative retreat.
Brochures
Brochure 1- COUNCIL TAXA payment made to your local authority in order to pay for local services like schools, libraries, and refuse collection. The amount you pay depends on the value of the property.Read more about council Tax in our glossary page.
- Ask agent
- PARKINGDetails of how and where vehicles can be parked, and any associated costs.Read more about parking in our glossary page.
- Driveway
- GARDENA property has access to an outdoor space, which could be private or shared.
- Rear garden
- ACCESSIBILITYHow a property has been adapted to meet the needs of vulnerable or disabled individuals.Read more about accessibility in our glossary page.
- Ask agent
Dyke Road, Hove, East Sussex, BN1
Add an important place to see how long it'd take to get there from our property listings.
__mins driving to your place
Get an instant, personalised result:
- Show sellers you’re serious
- Secure viewings faster with agents
- No impact on your credit score
Your mortgage
Notes
Staying secure when looking for property
Ensure you're up to date with our latest advice on how to avoid fraud or scams when looking for property online.
Visit our security centre to find out moreDisclaimer - Property reference 274DykeRoad. The information displayed about this property comprises a property advertisement. Rightmove.co.uk makes no warranty as to the accuracy or completeness of the advertisement or any linked or associated information, and Rightmove has no control over the content. This property advertisement does not constitute property particulars. The information is provided and maintained by Austin Gray, Brighton. Please contact the selling agent or developer directly to obtain any information which may be available under the terms of The Energy Performance of Buildings (Certificates and Inspections) (England and Wales) Regulations 2007 or the Home Report if in relation to a residential property in Scotland.
*This is the average speed from the provider with the fastest broadband package available at this postcode. The average speed displayed is based on the download speeds of at least 50% of customers at peak time (8pm to 10pm). Fibre/cable services at the postcode are subject to availability and may differ between properties within a postcode. Speeds can be affected by a range of technical and environmental factors. The speed at the property may be lower than that listed above. You can check the estimated speed and confirm availability to a property prior to purchasing on the broadband provider's website. Providers may increase charges. The information is provided and maintained by Decision Technologies Limited. **This is indicative only and based on a 2-person household with multiple devices and simultaneous usage. Broadband performance is affected by multiple factors including number of occupants and devices, simultaneous usage, router range etc. For more information speak to your broadband provider.
Map data ©OpenStreetMap contributors.








