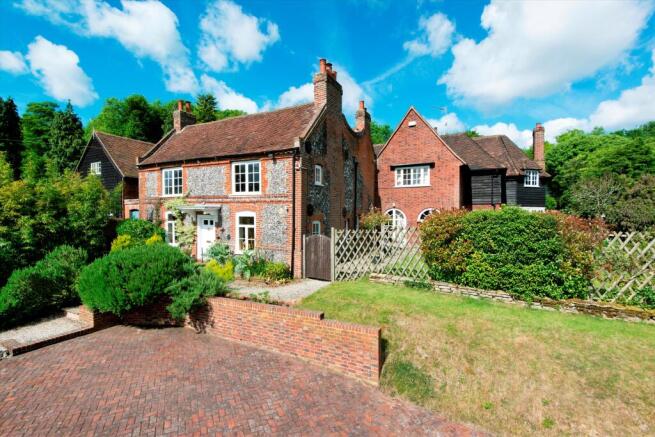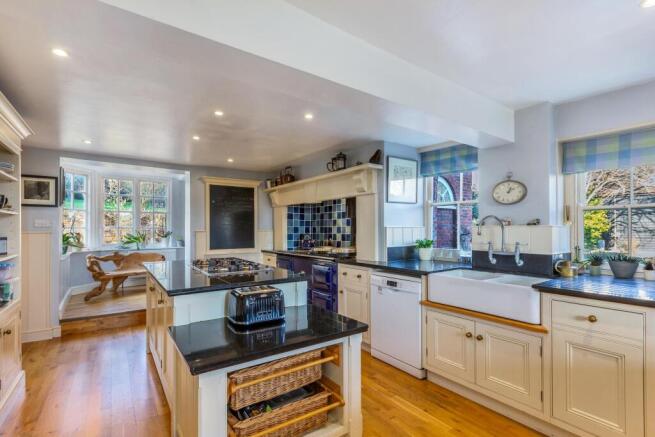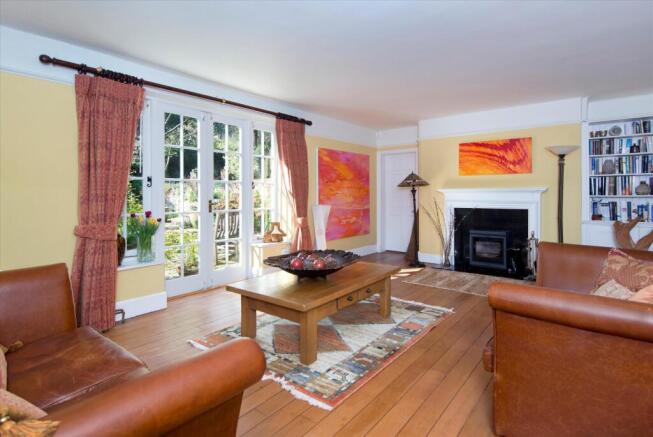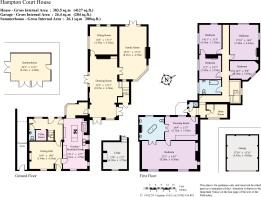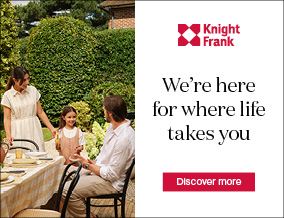
Sparepenny Lane, Farningham, Kent, DA4

- PROPERTY TYPE
Detached
- BEDROOMS
5
- SIZE
4,914 sq ft
457 sq m
- TENUREDescribes how you own a property. There are different types of tenure - freehold, leasehold, and commonhold.Read more about tenure in our glossary page.
Freehold
Key features
- 5 bedrooms
- 3 reception rooms
- 0.72 acres
- Kent Country house
- With potential to extend (stpp)
- Far reaching countryside views
- Outbuildings
- Period
- Detached
- Garden
Description
The house is ideally set out for versatile family living with large reception rooms and a substantial garden yet retains some of the original features including the court yard garden the house was part named after.
The main entrance to the house come through the older part of the building and into a welcoming anteroom/dining room with fireplace and large south facing windows. A tri-aspect kitchen/breakfast room, with Aga , central island with granite worksurface, integrated appliances and a range of wall units then links the older part of the property to the more modern build at the rear. An accompanying hallway (with rear door to the courtyard garden) also provides access to a utility room, guest WC and the cellar.
A well lit corridor/seating area then leads through into a large tri-aspect drawing room with wooden floorboards, again with french doors out onto the courtyard garden and the front garden, along with a large fireplace with fitted wood burner. A set of stairs then runs up to the first floor. At the rear of the house, adjoining the drawing room, are found a well sized sitting room/snug although this could we find a multiple of uses depending on family makeup. A large family room (currently in use as an artists studio) then links to the rear garden.
The first floor then provides a natural split between the two parts of the property making it perfect for either family use or potential multi generational dwelling. In the older part of the house a wonderful principal suite provides a bedroom sitting across the width of the house with wonderful south facing views. A large bathroom and dressing room complete the ensemble. Accompanying the principal bedroom are four additional double bedrooms, two of which benefit from views over the garden (the third overlooks the courtyard garden and the fourth the garden to the front of the property). A family bathroom and shower room sit alongside them together with a smaller storage room.
The original name of the house was centred around its elegant courtyard garden, full of roses, whilst the formal gardens then extend to the treeline and are replete with spring flowers and well stocked beds. A substantial detached summer house has been built by the owners and it acts as a wonderful artists studio but could well find use in a large number of ways.
A detached garage with electric doors, power and lighting then sits alongside the entrance driveway (in herringbone brick) with electric gates.
The house sits on an elevated ridgeline overlooking the Darenth Valley and is on the edge of the picturesque village of Farningham. Predominantly an 18th century village, it is thriving, with three popular pubs, a 13th Century church, a village hall, a highly reputed butcher and a petrol station with a small convenience store.
Transport links are excellent with the M25 junction easily accessible providing links to the airports at Gatwick, Heathrow and Standsted, together with access to the channel ports and the wider UK motorway network. Mainline trains run from nearby Shoreham (direct to London Blackfriars), Swanley (to London Victoria in 29 mins, London Bridge in 21 mins and London Charing Cross in 31 mins) and to the south Otford and Sevenoaks.
The property benefits from a range of excellent schools with primary schools in Farningham together with nearby Eynsford, Shoreham and Otford. A good selection of preparatory education is right on the doorstep including schools such as the New Beacon in Sevenoaks together with St. Michaels and Russell House in Otford and Radnor House in Sundridge.
Brochures
More Details- COUNCIL TAXA payment made to your local authority in order to pay for local services like schools, libraries, and refuse collection. The amount you pay depends on the value of the property.Read more about council Tax in our glossary page.
- Band: H
- PARKINGDetails of how and where vehicles can be parked, and any associated costs.Read more about parking in our glossary page.
- Yes
- GARDENA property has access to an outdoor space, which could be private or shared.
- Yes
- ACCESSIBILITYHow a property has been adapted to meet the needs of vulnerable or disabled individuals.Read more about accessibility in our glossary page.
- Ask agent
Energy performance certificate - ask agent
Sparepenny Lane, Farningham, Kent, DA4
Add an important place to see how long it'd take to get there from our property listings.
__mins driving to your place
Get an instant, personalised result:
- Show sellers you’re serious
- Secure viewings faster with agents
- No impact on your credit score
Your mortgage
Notes
Staying secure when looking for property
Ensure you're up to date with our latest advice on how to avoid fraud or scams when looking for property online.
Visit our security centre to find out moreDisclaimer - Property reference SEV012509663. The information displayed about this property comprises a property advertisement. Rightmove.co.uk makes no warranty as to the accuracy or completeness of the advertisement or any linked or associated information, and Rightmove has no control over the content. This property advertisement does not constitute property particulars. The information is provided and maintained by Knight Frank, Sevenoaks. Please contact the selling agent or developer directly to obtain any information which may be available under the terms of The Energy Performance of Buildings (Certificates and Inspections) (England and Wales) Regulations 2007 or the Home Report if in relation to a residential property in Scotland.
*This is the average speed from the provider with the fastest broadband package available at this postcode. The average speed displayed is based on the download speeds of at least 50% of customers at peak time (8pm to 10pm). Fibre/cable services at the postcode are subject to availability and may differ between properties within a postcode. Speeds can be affected by a range of technical and environmental factors. The speed at the property may be lower than that listed above. You can check the estimated speed and confirm availability to a property prior to purchasing on the broadband provider's website. Providers may increase charges. The information is provided and maintained by Decision Technologies Limited. **This is indicative only and based on a 2-person household with multiple devices and simultaneous usage. Broadband performance is affected by multiple factors including number of occupants and devices, simultaneous usage, router range etc. For more information speak to your broadband provider.
Map data ©OpenStreetMap contributors.
