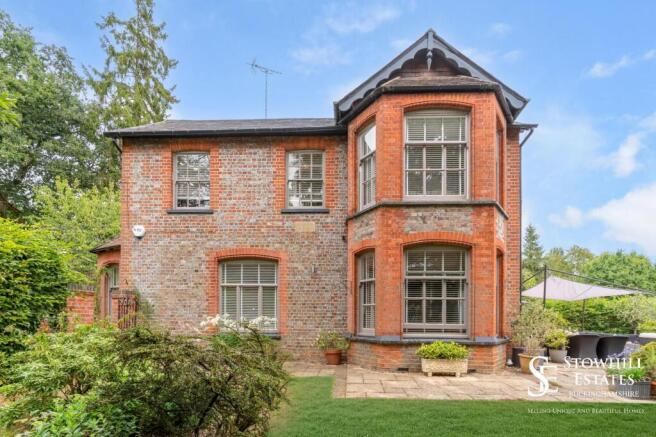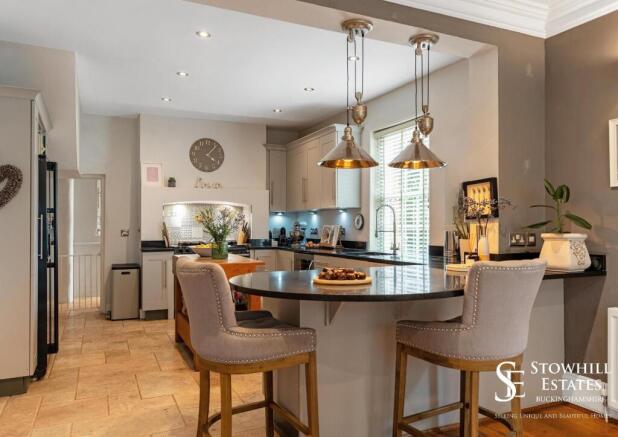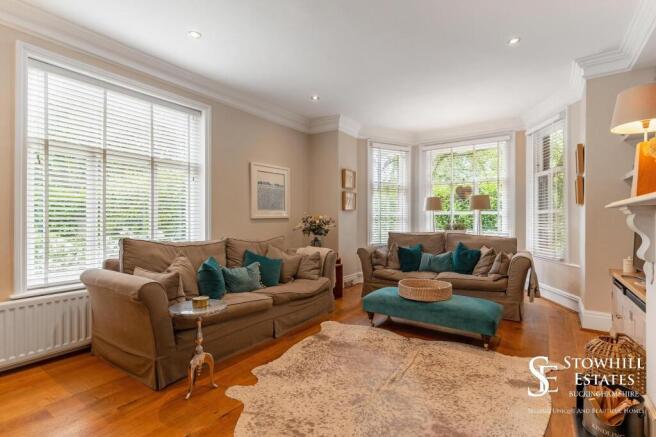
Stoke Row Road, Henley-On-Thames, RG9

- PROPERTY TYPE
House
- BEDROOMS
6
- BATHROOMS
3
- SIZE
2,598 sq ft
241 sq m
- TENUREDescribes how you own a property. There are different types of tenure - freehold, leasehold, and commonhold.Read more about tenure in our glossary page.
Freehold
Key features
- Beautiful 6-bedroom Victorian home in sought-after Peppard Common
- Spacious open-plan kitchen-diner with garden views – perfect for family life
- Three reception rooms plus flexible study/playroom for modern living
- Driveway parking with electric car charging point
- Principal suite with en suite bathroom
- Mature, private garden with patio – ideal for entertaining and outdoor play
- Five further bedrooms – ideal for larger families, guests or home working
- Peaceful village setting near Henley-on-Thames, schools and commuter links
- Brand new stylish family bathroom
- Easy reaching distance of 2 National Trust properties
Description
Contact David or Sara from Stowhill Estates Buckinghamshire for more information about this property - 01628-562-555
AS FEATURED IN THE TIMES
Victorian elegance with room to grow - a home filled with history, heart and possibilities
A family home with stories to tell
Built in 1866 and filled with generations of memories, Kestrels is a handsome, six-bedroom Victorian home of character in the heart of leafy Peppard Common. Set back behind mature hedging and proudly bearing its period heritage, the house has stood quietly for over 150 years - evolving gently from the local village Doctors to vibrant family home.
And what a family home it is. For the last two decades, Kestrels has embraced the life of a busy household of six - birthdays in the bay-windowed sitting room, summer evenings on the lawn, roast dinners in the kitchen, and laughter echoing up the wide hallway stairs. Now, with space in abundance and scope to personalise, it’s ready to write its next chapter.
A welcoming arrival
Approached via a gravel drive with ample parking, the front of the house is framed by mature planting, a pretty front lawn, and a striking original Victorian porch - the kind of entrance that already hints at the character inside.
Step through the front door and you’re welcomed into a wide, light-filled hallway - once the doctor’s waiting room, now a calm and practical space that anchors the house. High ceilings, panelled doors and timber floors remind you this is no ordinary home. From the hallway, a traditional staircase rises, and living spaces branch off in each direction.
To the front, the formal sitting room is a standout: elegant proportions, tall ceilings, and light pouring in from dual-aspect windows - one of them a stunning bay. A log burner sits at its heart, adding warmth and character throughout the colder months. It’s a room that changes with the seasons: bright and welcoming in summer, cosy and intimate in winter, always with a peaceful view out to the trees.
The working heart
At the rear, the kitchen and dining space stretch the full width of the home, forming a spacious yet comfortable family hub. With room for a large dining table and a curved bay window opening out to the garden, it’s a layout that already works beautifully for everyday living. From weekday dinners to weekend brunches and impromptu homework sessions, this space has held it all - and still offers exciting scope to grow.
For those seeking open-plan living or grander entertaining space, there’s a clear opportunity to extend. Open up the rear wall and add an orangery, or create a glazed kitchen extension that connects directly to the garden - the footprint and orientation are ideal for it. With mature screening, the sense of privacy remains intact, even as you create more flow and volume.
Tucked discreetly behind the kitchen is a generous utility room, complete with cabinetry, laundry space, garden access and a well-placed downstairs WC. It’s the kind of back-of-house detail that makes day-to-day life smoother and more elegant.
Off the utility, a second reception room offers quiet and flexibility - a relaxed TV room, a children’s playroom, or even a tucked-away office. Its placement gives it a sense of separation from the main living spaces, making it ideal for focused work or unwinding in the evenings.
The garden: green, generous, and wonderfully private
The garden is one of Kestrels’ loveliest features. Multi-aspect and gently wrapping around the rear of the home, it offers generous lawned areas, large mature trees for privacy, and ample space for entertaining, relaxing or simply letting children run free.
A paved terrace sits just outside the kitchen - perfect for evening drinks or summer barbecues - and catches the light from late afternoon through to golden hour. A hot tub currently sits tucked within a secluded corner, offering privacy and calm, while the lawn stretches generously into a larger family garden framed with leafy borders.
Whether it’s football after school, garden parties in the summer, or just a quiet morning coffee with the birds, there’s space here for it all.
At the far end of the garden, a charming timber summer house adds another layer of potential. Home office, creative studio, workshop or peaceful retreat - it’s a flexible bonus space ready to be shaped.
Upstairs - room for everyone, and flexibility to spare
Upstairs, the scale of the home really shows itself. Six generous bedrooms stretch across the first floor, offering all the space a growing family - or frequent guests - could ever need.
The principal bedroom sits quietly at the rear and feels like a true retreat. Its elegant bay window captures garden views and morning light, while the proportions easily allow for a dressing area alongside wardrobes and a beautifully finished en suite shower room.
Next door is a further double bedroom, and beyond that a versatile room currently used as a home office - ideal as a nursery or dressing room depending on your needs.
At the front of the house is a large double bedroom with striking period features - a charming original fireplace, tall ceilings and deep skirtings - all reminders of the home’s Victorian heritage.
Across the landing, cleverly placed for privacy, is a second en suite double bedroom. With its separation from the other rooms, it works brilliantly as a guest suite or older teenager’s room - offering independence while staying connected to the main house.
Completing the floor is another double bedroom to the rear, with a peaceful view over the garden, and a stylish family bathroom with painted panelling, a freestanding bath and crisp fittings that make even the daily routines feel indulgent.
Across this floor, the story is the same: space, balance, character - and the flexibility to grow, adapt and make it your own.
A house with depth
One of the rarest - and most evocative - parts of the home lies below ground. The cellar, once used as an air raid shelter, is now a spacious storage area - and could easily be used as a wine room or boot store.
It’s details like this that give Kestrels its quiet sense of history. Every corner has a purpose, a memory, a story.
Peppard Common and Henley: the best of both worlds
Kestrels is perfectly positioned to enjoy the tranquillity of Peppard Common with the culture and convenience of Henley-on-Thames close by.
You’re surrounded by green space - with two National Trust properties and miles of woodland walking trails on your doorstep. Great local pubs like The Crooked Billet, The Unicorn and The Rising Sun are all within a few minutes’ drive or walk, and the local community is known for being welcoming, active and family-friendly.
Henley is just ten minutes away - offering riverside restaurants, boutique shopping, excellent schools and the famous Henley Royal Regatta. Whether it’s paddleboarding with the kids, a coffee on the river, or dining at The Boathouse or The Bistro, the Henley lifestyle is right there when you want it.
EPC Rating: D
Brochures
Brochure- COUNCIL TAXA payment made to your local authority in order to pay for local services like schools, libraries, and refuse collection. The amount you pay depends on the value of the property.Read more about council Tax in our glossary page.
- Band: G
- PARKINGDetails of how and where vehicles can be parked, and any associated costs.Read more about parking in our glossary page.
- Yes
- GARDENA property has access to an outdoor space, which could be private or shared.
- Yes
- ACCESSIBILITYHow a property has been adapted to meet the needs of vulnerable or disabled individuals.Read more about accessibility in our glossary page.
- Ask agent
Stoke Row Road, Henley-On-Thames, RG9
Add an important place to see how long it'd take to get there from our property listings.
__mins driving to your place
Get an instant, personalised result:
- Show sellers you’re serious
- Secure viewings faster with agents
- No impact on your credit score
Your mortgage
Notes
Staying secure when looking for property
Ensure you're up to date with our latest advice on how to avoid fraud or scams when looking for property online.
Visit our security centre to find out moreDisclaimer - Property reference ed41b460-3186-458a-83f2-3ffec000ae88. The information displayed about this property comprises a property advertisement. Rightmove.co.uk makes no warranty as to the accuracy or completeness of the advertisement or any linked or associated information, and Rightmove has no control over the content. This property advertisement does not constitute property particulars. The information is provided and maintained by Stowhill Estates Ltd, Stowhill Estates Frilford. Please contact the selling agent or developer directly to obtain any information which may be available under the terms of The Energy Performance of Buildings (Certificates and Inspections) (England and Wales) Regulations 2007 or the Home Report if in relation to a residential property in Scotland.
*This is the average speed from the provider with the fastest broadband package available at this postcode. The average speed displayed is based on the download speeds of at least 50% of customers at peak time (8pm to 10pm). Fibre/cable services at the postcode are subject to availability and may differ between properties within a postcode. Speeds can be affected by a range of technical and environmental factors. The speed at the property may be lower than that listed above. You can check the estimated speed and confirm availability to a property prior to purchasing on the broadband provider's website. Providers may increase charges. The information is provided and maintained by Decision Technologies Limited. **This is indicative only and based on a 2-person household with multiple devices and simultaneous usage. Broadband performance is affected by multiple factors including number of occupants and devices, simultaneous usage, router range etc. For more information speak to your broadband provider.
Map data ©OpenStreetMap contributors.





