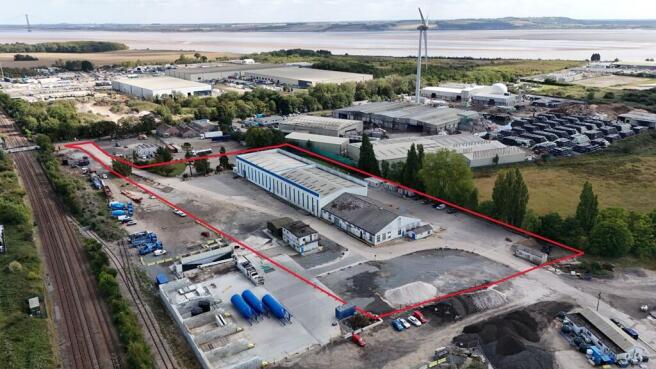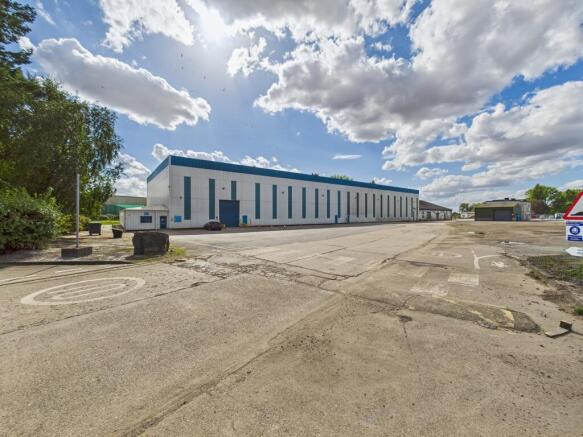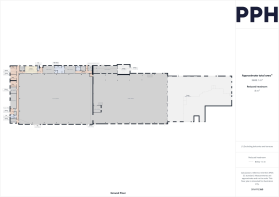Humber Industrial Estate, Gibson Lane South, Melton, East Yorkshire, HU14
- SIZE AVAILABLE
40,291 sq ft
3,743 sq m
- SECTOR
Light industrial facility to lease
Lease details
- Lease available date:
- Ask agent
Key features
- Potential for a variety of industrial uses
- Separate car park
- High electrical capability
- CCTV/Security Alarm
- EV charging point
- Excellent offices and amenity space
- Site area 3.05 acres
Description
The higher bay warehousing benefits from an eaves height of approx. 8 metres rising to approx. 11 metres at the apex. There are a wide range of access shutters to the front and rear of the premises.
The rear of the site is an older constructed warehouse constructed around a steel frame truss, with a lower height of approx. 4.5 metres to the underside of the truss.
The main office and amenity block is located to the front of the property and provides a single storey. There are several cellular offices, shower block and changing rooms, cafeteria and break out areas.
Externally there is a large car park to the front. The property sits in the middle of a large yard which equates to circa 3.05 acres.
Brochures
Humber Industrial Estate, Gibson Lane South, Melton, East Yorkshire, HU14
NEAREST STATIONS
Distances are straight line measurements from the centre of the postcode- Ferriby Station1.2 miles
- Brough Station1.8 miles
- Hessle Station3.9 miles
Notes
Disclaimer - Property reference 26055LH. The information displayed about this property comprises a property advertisement. Rightmove.co.uk makes no warranty as to the accuracy or completeness of the advertisement or any linked or associated information, and Rightmove has no control over the content. This property advertisement does not constitute property particulars. The information is provided and maintained by PPH Commercial Limited, Hull. Please contact the selling agent or developer directly to obtain any information which may be available under the terms of The Energy Performance of Buildings (Certificates and Inspections) (England and Wales) Regulations 2007 or the Home Report if in relation to a residential property in Scotland.
Map data ©OpenStreetMap contributors.





