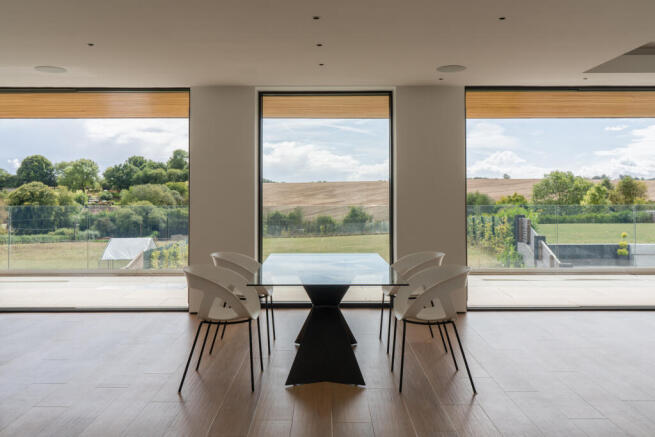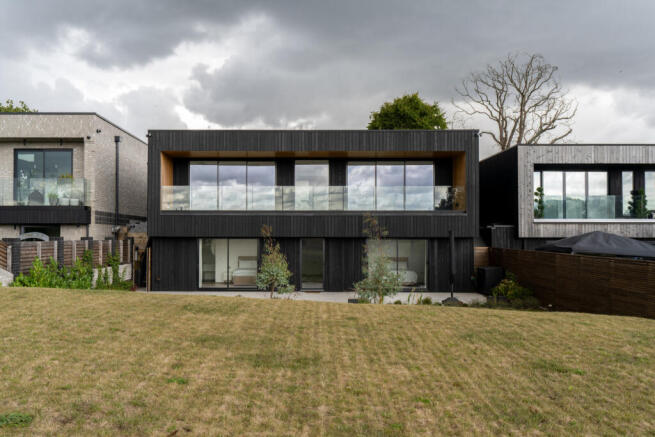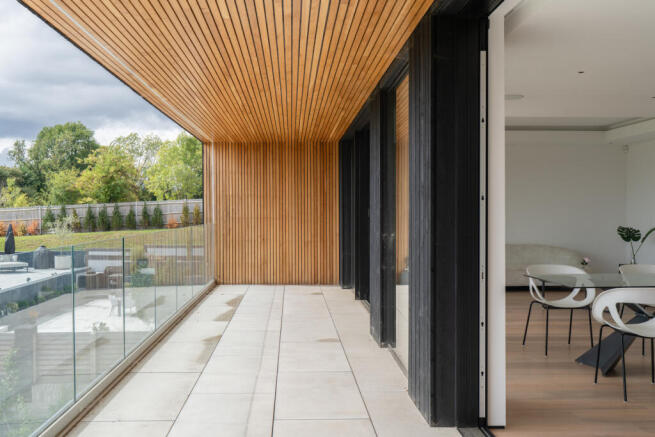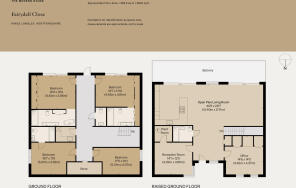
Fairydell Close, Kings Langley, Hertfordshire

- PROPERTY TYPE
Detached
- BEDROOMS
5
- BATHROOMS
5
- SIZE
2,830 sq ft
263 sq m
- TENUREDescribes how you own a property. There are different types of tenure - freehold, leasehold, and commonhold.Read more about tenure in our glossary page.
Freehold
Description
Environmental Performance
Fairydell has been designed with rigorous eco credentials and is EPC rated ‘A’. Its southerly orientation and large-format glazing on each floor makes use of Passivhaus principles, maximising light and heat gain. Internal temperatures are supplemented by solar gain in the winter, while the first-floor overhang shelters the main living space from excessive heat in the summer months.
The house is airtight and highly insulated. Clad with sustainable larch wood, an efficient air source heat pump supplies hot water and fuels the underfloor heating that runs throughout the house, providing economical and environmentally responsible heating. In addition, a 5.6KW rooftop solar panel array augments the energy supply and is registered to sell back to the grid. The home is topped with a green roof, encouraging biodiversity and attracting a variety of bees and insects.
The Tour
Set on a leafy hillock off a country road, the house is accessed via a gated, private driveway, shared with the cluster of five other homes that form Fairydell Close. Each is unique in size, layout and aesthetic.
This house has two designated parking spaces. These are flanked by mature trees – enhancing the quiet and secluded feel – while the approach reveals a home with an unadorned architectural profile. Ebony-coloured elevations of vertical larch boards are punctuated by black-rimmed glazed openings, hinting at the thoughtful, disciplined material palette used throughout.
The recessed, custom oversized front door opens to a capacious hallway, where a large central rooflight bathes the entrance in natural light. An understated palette of white walls and minimally detailed joinery shifts the focus toward the voluminous open-plan kitchen, dining and living areas beyond. Walls of south-facing glazing frame immersive views of the landscape beyond. Sliding glass doors open onto a balcony where there is plenty of space to gather.
Generous proportions afford plentiful room for everyday family life and easy entertaining where a simply detailed, elegant kitchen is central to the living space. Monochrome cabinetry with integrated Miele appliances provides abundant storage. Floor-to-ceiling storage runs along one wall, and elsewhere low-level cupboards are neatly tucked under quartz worktops. The projecting island provides a breakfast spot, whilst the dining room comfortably accommodates a table for much larger gatherings. A Control4 home automation system and an integrated sound system throughout the home facilitate fine-tuning the ambience for hosting guests or gentle downtime.
There are also two private retreats on the ground floor, at the front of the plan. Flexible in use, they would work equally well as bedrooms, playrooms or home offices. One is fitted with an array of built-in storage, while the other has an alluring full-height corner window. An accessible wet room services the rooms, together with a generous storage space.
An overhead skylight lights a contemporary open-tread and glass-balustraded staircase that leads to the lower level. Here, a glazed door at the end of the corridor offers a long and enticing view to the garden terrace and provides access to four further bedrooms.
To the front are a pair of similarly sized main suites, where sliding doors offer beautiful outlooks over the ground floor patio; a wonderful spot for a morning coffee or an afternoon’s reading on warmer days, surrounded by the garden’s colourful flowerbeds and grassy lawns. Well-appointed en suite bathrooms with Duravit fittings lie behind each of the bedrooms, while a generous run of storage space lines the walls.
The remaining two bedrooms lie at the rear; one has an en suite shower room, and a large storage cupboard sits between them. Cleverly tucked into the middle of the plan is a utility room with laundry facilities, conveniently located for access to the outdoors, and a WC.
Outdoor Space
At the rear of the plan, a large private garden with laurel hedging and timber fencing bordering unfolds. The property totals over 0.3 acres. An expansive dining terrace abuts the house and is set up for sociable outdoor entertaining. Multi-hued flower borders, chock-full of alliums, lavender and jasmine, provide a colourful and fragrant backdrop throughout the seasons.
The first-floor balcony is another wonderful spot to enjoy a glass of wine or evening meal, affording panoramic views over the gently undulating Hertfordshire countryside.
Within the shared top courtyard area, the house has two designated parking spaces and an EV charging point.
The Area
Nearby Felden is a tranquil neighbourhood on the outskirts of Hemel Hempstead, Hertfordshire, surrounded by lush green countryside. There are a number of excellent restaurants and pubs in the area, including Michelin-starred The Artichoke in Amersham. The Alford Arms in Frithsden is another local favourite, as is The Rose & Crown in nearby Kings Langley.
Chipperfield Garden Centre is also close by, and is known for its breakfasts and cream teas as well as its large array of indoor and outdoor plants. For provisions, there are several supermarkets within easy driving distance, including a Waitrose in nearby Chesham.
Walking and hiking opportunities abound, including the wonderful Chess Valley to the south, part of the Chiltern Hills Area of Outstanding Natural Beauty. To the north is the National Trust-maintained Ashridge Estate, with its 5,000 acres of beech and oak woodlands, commons and chalk downlands.
The area is known for its esteemed golf courses, including Centurion Club, Moor Park and The Grove, the latter of which has a spa and has recently been placed as the number one golf resort in the country, in addition to several local equestrian centres and cricket grounds.
There are a number of excellent schooling options in the area, including Brushwood Junior School, Westbrook Hay independent school and Chesham Grammar School.
Despite its rural location, the house is well connected. Hemel Hempstead rail station is a seven-minute drive away, and provides services to London Euston in approximately 27 minutes. Alternatively, Chorleywood rail station is around seven miles away, with services to Marylebone in 29 minutes. Heathrow Airport is 30 minutes away via the M25.
Council Tax Band: G
- COUNCIL TAXA payment made to your local authority in order to pay for local services like schools, libraries, and refuse collection. The amount you pay depends on the value of the property.Read more about council Tax in our glossary page.
- Band: G
- PARKINGDetails of how and where vehicles can be parked, and any associated costs.Read more about parking in our glossary page.
- Yes
- GARDENA property has access to an outdoor space, which could be private or shared.
- Private garden
- ACCESSIBILITYHow a property has been adapted to meet the needs of vulnerable or disabled individuals.Read more about accessibility in our glossary page.
- Ask agent
Fairydell Close, Kings Langley, Hertfordshire
Add an important place to see how long it'd take to get there from our property listings.
__mins driving to your place
Get an instant, personalised result:
- Show sellers you’re serious
- Secure viewings faster with agents
- No impact on your credit score



Your mortgage
Notes
Staying secure when looking for property
Ensure you're up to date with our latest advice on how to avoid fraud or scams when looking for property online.
Visit our security centre to find out moreDisclaimer - Property reference TMH82400. The information displayed about this property comprises a property advertisement. Rightmove.co.uk makes no warranty as to the accuracy or completeness of the advertisement or any linked or associated information, and Rightmove has no control over the content. This property advertisement does not constitute property particulars. The information is provided and maintained by The Modern House, London. Please contact the selling agent or developer directly to obtain any information which may be available under the terms of The Energy Performance of Buildings (Certificates and Inspections) (England and Wales) Regulations 2007 or the Home Report if in relation to a residential property in Scotland.
*This is the average speed from the provider with the fastest broadband package available at this postcode. The average speed displayed is based on the download speeds of at least 50% of customers at peak time (8pm to 10pm). Fibre/cable services at the postcode are subject to availability and may differ between properties within a postcode. Speeds can be affected by a range of technical and environmental factors. The speed at the property may be lower than that listed above. You can check the estimated speed and confirm availability to a property prior to purchasing on the broadband provider's website. Providers may increase charges. The information is provided and maintained by Decision Technologies Limited. **This is indicative only and based on a 2-person household with multiple devices and simultaneous usage. Broadband performance is affected by multiple factors including number of occupants and devices, simultaneous usage, router range etc. For more information speak to your broadband provider.
Map data ©OpenStreetMap contributors.





