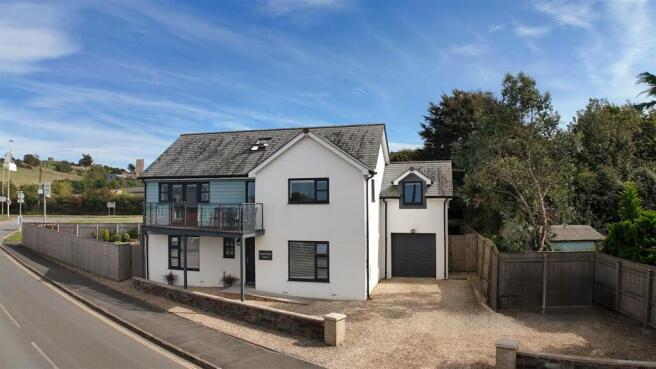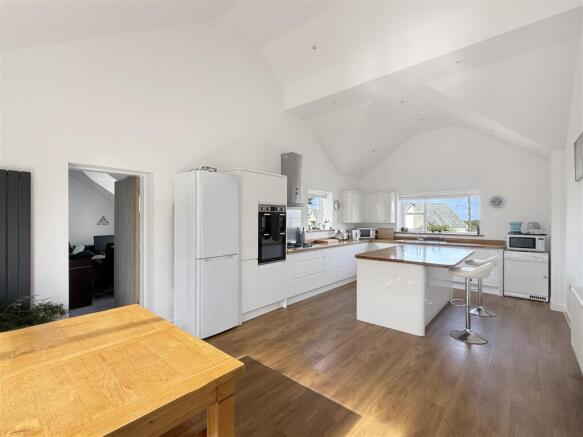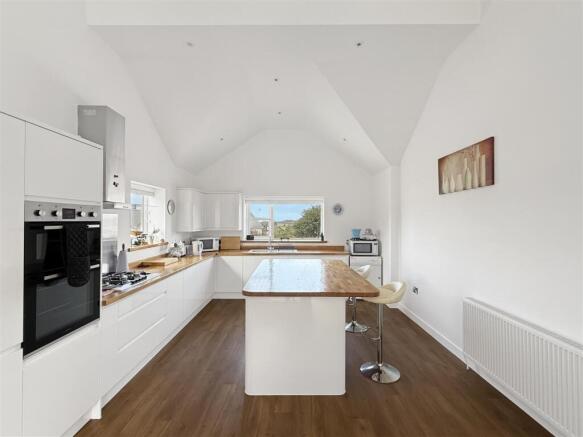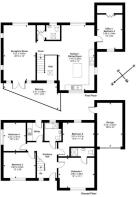
Marine Parade, Instow, Bideford

- PROPERTY TYPE
House
- BEDROOMS
5
- BATHROOMS
3
- SIZE
Ask agent
- TENUREDescribes how you own a property. There are different types of tenure - freehold, leasehold, and commonhold.Read more about tenure in our glossary page.
Freehold
Key features
- Vaulted Entrance Hall & Spacious Reverse-Living Layout
- Five Bedrooms (One En-Suite) Plus Two Bathrooms
- Impressive Vaulted Sitting Room With Balcony
- Contemporary Kitchen/Dining Room With Oak Worktops & Appliances
- Flexible Study/Playroom Or Bedroom
- Garage, Ample Parking, Landscaped Gardens, PV Solar Panel
- Popular Coastal Village Of Instow - MUST BE VIEWED!
Description
Thoughtfully planned with eco-friendly features and a bright, versatile layout, it offers generous space for families, second-home owners or those seeking a strong holiday let investment.
The property enjoys an enviable position on the edge of the highly desirable coastal village of Instow, with views stretching across the dunes, estuary and sea in one direction, and towards open countryside and the village church in the other.
Just a short, level walk away are the beach, the Tarka Trail, village amenities including a delicatessen and post office, welcoming inns and restaurants, and even a cricket ground. Instow itself is perfectly placed between Bideford, about three miles away, and Barnstaple, around seven miles, while the M5 motorway and Tiverton Parkway station are within an hour’s drive.
North Devon’s famous surfing beaches at Saunton, Croyde and Woolacombe, together with Exmoor and the Cornish border, are also easily accessible.
Inside, the accommodation extends to approximately 1,791 sq. ft. and is arranged on a reverse-living basis to make the most of the views. Enjoying stunning modern, open plan contemporary living with light and airy rooms.
The ground floor is introduced by a welcoming vaulted entrance hall and leads to four double bedrooms, including a principal bedroom with its own en-suite, along with a stylish family bathroom. A utility room is perfectly placed for handling laundry and also houses the gas boiler.
The first floor is a true highlight, featuring a triple-aspect vaulted sitting room filled with light and opening through French doors onto a large balcony. This is the perfect spot for morning coffee, al fresco dining or simply enjoying the sweeping coastal and countryside views.
The kitchen / dining room, also triple aspect with a vaulted ceiling, is fitted with sleek contemporary units in a crisp white finish, complemented by solid oak worktops and integrated appliances. Just off this space lies a flexible study or playroom, equally suitable as a fifth bedroom, walk in storage space.
Also on the first floor is a WC, with hand wash basin and low level WC along with vaulted celling, vellum window and cupboard housing hot water tank.
Outside, the house is approached via a generous driveway with ample parking and turning space, easily large enough to accommodate a motorhome or boat. This leads to the attached garage, fitted with an electric roller door and roof-mounted solar panels.
At the rear is a sheltered courtyard, while to the side is a pretty landscaped garden with curved brick paved path which leads to seating at the end. With attractive lawned circles and a high degree of privacy and seclusion, ideal for relaxing or entertaining. The garden is fully enclosed with gated access making it excellent for your fury four-legged friends. With direct access from the garden via the side gate to the utility makes it practical for dusting off those sandy paws.
All mains services are connected, with gas central heating, double glazing and photovoltaic solar panels providing efficient running.
Entrance Hall -
Living Room - 6.35 x 3.66 (20'9" x 12'0") -
Balcony - 6.07 x 2.06 (19'10" x 6'9") -
Kitchen / Dining Room - 7.44 x 3.96 (24'4" x 12'11") -
First Floor Wc -
Bedroom 1 - 3.99 x 3.99 (13'1" x 13'1") -
Ensuite -
Bedroom 2 - 3.66 x 2.95 (12'0" x 9'8") -
Bedroom 3 - 3.81 x 3.61 (12'5" x 11'10") -
Bedroom 4 - 3.23 x 2.51 (10'7" x 8'2") -
Bedroom 5 / Study - 3.95 x 2.84 (12'11" x 9'3") -
Bathroom -
Utility Room -
Garage - 5.03 x 2.92 (16'6" x 9'6") -
This is a rare opportunity to acquire a stylish, energy-efficient home in one of North Devon’s most desirable coastal villages, combining a superb setting with exceptional modern comfort.
The village of Instow boasts a glorious, sandy riverside beach, backed by dunes, popular among families, dog walkers and water-sports enthusiasts alike. Offering a plethora of award-winning restaurants, cafes, and a well-regarded local delicatessen. There is a popular Yacht club, access to the Tarka Trail for walkers and cyclists and a pedestrian ferry to Appledore during the summer months too. There is a primary school in the village, convenient access to nearby secondary schooling and further education in the surrounding towns of Barnstaple, Bideford and Torrington.
The village also provides excellent transport links with a regular bus service to both Barnstaple and Bideford whilst the A39 is also close to hand. Additional nearby beaches include Westward Ho!, Saunton, Croyde, Woolacombe & Putsborough, all are within a short drive. RHS gardens at Rosemoor (30 minutes drive), Burton Art Gallery (15 minutes drive) and Exmoor (45 minutes drive).
AGENT NOTE - For those considering holiday letting, once established the property is expected to achieve around 30–35 weeks of bookings per year, generating an estimated net income in the region of £55,000 based on sleeping eight-ten guests.
Brochures
Marine Parade, Instow, BidefordBrochure- COUNCIL TAXA payment made to your local authority in order to pay for local services like schools, libraries, and refuse collection. The amount you pay depends on the value of the property.Read more about council Tax in our glossary page.
- Ask agent
- PARKINGDetails of how and where vehicles can be parked, and any associated costs.Read more about parking in our glossary page.
- Yes
- GARDENA property has access to an outdoor space, which could be private or shared.
- Yes
- ACCESSIBILITYHow a property has been adapted to meet the needs of vulnerable or disabled individuals.Read more about accessibility in our glossary page.
- Ask agent
Marine Parade, Instow, Bideford
Add an important place to see how long it'd take to get there from our property listings.
__mins driving to your place
Get an instant, personalised result:
- Show sellers you’re serious
- Secure viewings faster with agents
- No impact on your credit score
Your mortgage
Notes
Staying secure when looking for property
Ensure you're up to date with our latest advice on how to avoid fraud or scams when looking for property online.
Visit our security centre to find out moreDisclaimer - Property reference 34161159. The information displayed about this property comprises a property advertisement. Rightmove.co.uk makes no warranty as to the accuracy or completeness of the advertisement or any linked or associated information, and Rightmove has no control over the content. This property advertisement does not constitute property particulars. The information is provided and maintained by Phillips, Smith & Dunn, Bideford. Please contact the selling agent or developer directly to obtain any information which may be available under the terms of The Energy Performance of Buildings (Certificates and Inspections) (England and Wales) Regulations 2007 or the Home Report if in relation to a residential property in Scotland.
*This is the average speed from the provider with the fastest broadband package available at this postcode. The average speed displayed is based on the download speeds of at least 50% of customers at peak time (8pm to 10pm). Fibre/cable services at the postcode are subject to availability and may differ between properties within a postcode. Speeds can be affected by a range of technical and environmental factors. The speed at the property may be lower than that listed above. You can check the estimated speed and confirm availability to a property prior to purchasing on the broadband provider's website. Providers may increase charges. The information is provided and maintained by Decision Technologies Limited. **This is indicative only and based on a 2-person household with multiple devices and simultaneous usage. Broadband performance is affected by multiple factors including number of occupants and devices, simultaneous usage, router range etc. For more information speak to your broadband provider.
Map data ©OpenStreetMap contributors.







