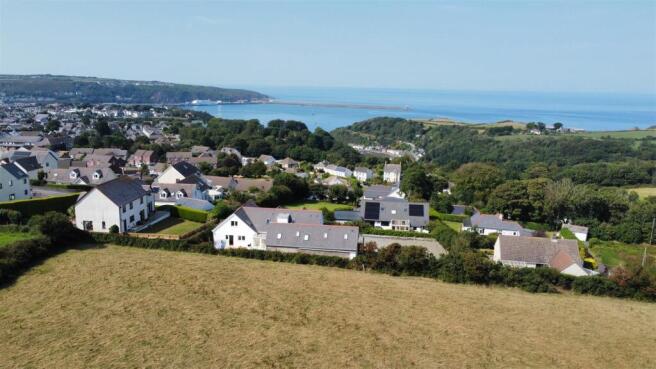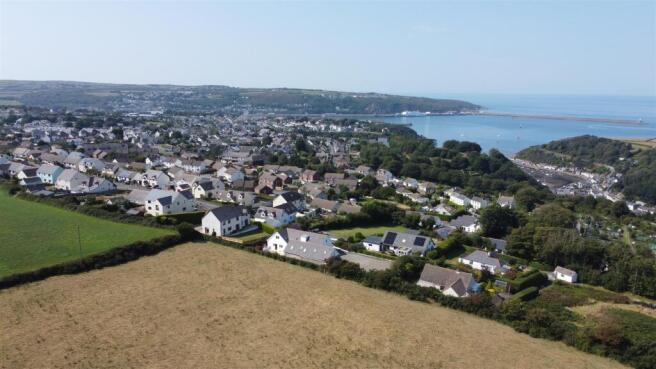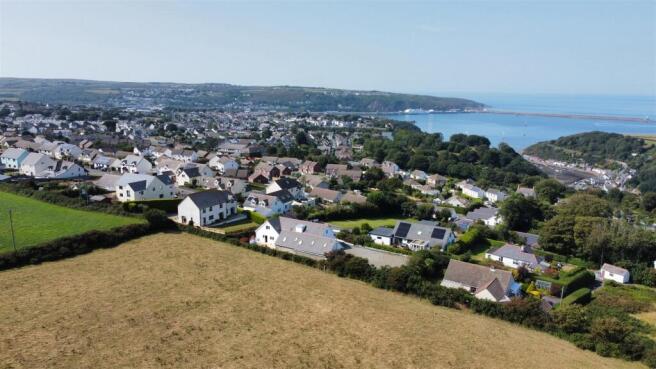Highview, Plas-y-Fron, Fishguard

- PROPERTY TYPE
Detached
- BEDROOMS
4
- BATHROOMS
3
- SIZE
3,197 sq ft
297 sq m
- TENUREDescribes how you own a property. There are different types of tenure - freehold, leasehold, and commonhold.Read more about tenure in our glossary page.
Freehold
Key features
- Benefitting superb Coastal Sea Views over Fishguard Bay to Dinas Head and Rural Views to Dinas Mountain.
- Deceptively spacious Detached Dormer Bungalow residence.
- Accommodation including Lounge, Sun Lounge, Kitchen/Dining Room, Master Bedroom with En Suite, 3 Bedrooms and 2 Bath/Shower Rooms.
- Adjoining Self Contained Flat with 2 Bedrooms and Bathroom.
- Adjoining building 48'0" x 20'0" with incomplete Swimming Pool with potential for other uses (STP).
- Tarmacadamed drive to fore allowing for ample Parking and Turning Space. Triangular shaped Lawned Garden and large chipping hardstanding allowing for further Vehicle Parking.
- Large south facing Indian Sandstone Paved Patio.
- uPVC Double Glazed throughout. Gas Central Heating. Roof Insulation.
Description
*A deceptively spacious Detached 2 storey Dormer Bungalow residence which has a large Reception Hall, Lounge, Sun Lounge, Kitchen/Dining Room, Utility Room, Store Room, Master Bedroom with En Suite Shower Room, First Floor spacious Landing/Sitting Area/Study benefitting superb coastal Sea Views, Bathroom and 3 Bedrooms (1 with En Suite Shower Room and a Dressing Area).
*Adjoining Self Contained First Floor Flat (accessed via an external staircase) with Kitchen/Living Room, 2 Bedrooms and a Bathroom.
*Adjoining Building 48'0" x 20'0" with an incomplete Swimming Pool 30'0" length x 12'6" with potential for other uses (STP).
*Tarmacadamed drive to fore allowing for ample Vehicle Parking and Turning Space as well as a triangular shaped Lawned Garden and a large chipping hardstanding allowing for further Vehicle Parking and a large south facing Indian Sandstone Paved Patio.
*uPVC Double Glazed throughout. Gas Central Heating and Roof Insulation.
*Ideally suited as a Multigenerational House, Air BnB, or for Family or early Retirement purposes.
*Early inspection is strongly advised. Realistic Price Guide.
Situation - Fishguard is a popular Market Town which stands on the North Pembrokeshire Coastline some 15 miles or so North of the County and Market Town of Haverfordwest.
Fishguard has the benefit of a good Shopping Centre together with a wide range of amenities and facilities which briefly include Secondary and Primary Schools, Churches, Chapels, a Building Society, Hotels, Restaurants, Public Houses, Cafes, Takeaways, Art Galleries, a Cinema/Theatre, Supermarkets and a Leisure Centre.
The twin town of Goodwick is within a mile or so of Fishguard Town Centre and Fishguard Harbour being close by, provides a Ferry Terminal for Southern Ireland. There is also a Railway Station. The Beach at the Parrog is within a mile and a quarter or so of the Property and also close by are the other well known sandy beaches and coves at The Parrog, Pwllcrochan, Abermawr, Aberbach, Abercastle, Aberfelin, Porthgain, Pwllgwaelod, Cwm-yr-Eglwys and Newport Sands.The picturesque Harbour at Lower Fishguard provides excellent boating and mooring facilities and is within a half a mile or so of the property. The River Gwaun being closeby is renowned as a good Salmon, Sewin (Sea Trout) and Trout River.
The County and Market Town of Haverfordwest is within easy car driving distance and has the benefit of an excellent Shopping Centre together with an extensive range of amenities and facilities which briefly include Secondary and Primary Schools, Churches, Chapels, Banks, Building Societies, Hotels, Retaurants, Public Houses, Cafes, Takeaways, Art Galleries, a Library, Petrol Filling Stations, Supermarkets, The County Council Offices and The County Hospital at Withybush.
There are good road links along the Main A40 from Fishguard to Haverfordwest and Carmarthen and the M4 to Cardiff and London as well as good rail links from both Fishguard and Haverfordwest to Carmarthen, Cardiff, London Paddington and the rest of the UK.
Plas-y-Fron is a popular residential area which stands alongside the B4313 Fishguard to Maenclochog road.
Highview is accessed off Plas y Fron via a private tarmacadamed drive which serves 5 other properties.
Highview stands in an elevated location and is a hundred yards or so off the B4313 Fishguard to Llanychaer road at Plas y Fron.
Directions - From the Offices of Messrs J. J. Morris at 21 West Street, turn right and proceed up to Market Square (the centre of the town) and bear left into Main Street. Some 70 yards or so further on, take the first turning on the right into Hamilton Street. Continue on this road for 100 yards or so and take the first turning on the left into Park Street. Proceed on this road for a further 100 yards and follow the road to the right into Hottipass Street. Continue straight on through Hottipass Street into Plas-y-Fron and 150 yards or so further on, the turning into Highview is on the right hand side, adjacent to C'est La Vie. A 100 yard tarmacadamed drive leads up to the High View which is the Property at the end of the road. A 'For Sale' direction board is erected at the roadside entrance.
Description - Highview comprises a Detached 2 storey Dormer Bungalow residence of cavity concrete block construction with rendered and whitened elevations under a pitched composition slate roof. Accommodation is as follows:-
Automatic Upvc Double Glazed Entrance Door To:- -
Porch - 2.13m x 1.93m (7'0" x 6'4" ) - With ceramic tile floor, ceiling light, coat hooks, 2 power points, radiator and a half glazed door to:-
Reception Hall - 5.64m x 1.96m (18'6" x 6'5") - With a porcelain tile floor with underfloor heating, 6 downlighters, mains smoke detector, uPVC double glazed doors to Swimming Pool and Sun Lounge, ceiling light, doors to Lounge, Bedroom 1 and:-
Walk In Airing Cupboard - With ceramic tile floor with underfloor heating and shelves.
Bedroom 1 - 4.42m x 3.66m (14'6" x 12'0") - With a porcelain tile floor with underfloor heating, 2 uPVC double glazed windows, central heating thermostat control, coved ceiling, ceiling light, TV point, 14 power points and door to:-
En Suite Wet Room - 3.68m x 2.87m (12'1" x 9'5" ) - ('L' shaped maximum) With a ceramic tile floor with underfloor heating, fully tiled walls, uPVC double glazed window, ceiling light, white suite of WC and corner Wash Hand Basin and a chrome heated towel rail/radiator.
Wet Room Area - 1.60m x 1.52m (5'3" x 5'0") - With thermostatic shower and a uPVC double glazed door to Swimming Pool.
Lounge - 7.47m x 5.11m (24'6" x 16'9" ) - With a porcelain tile floor with underfloor heating, uPVC Double glazed window, staircase to First Floor, 17 downlighters, central heating thermostat control, ample power points, coved ceiling, log effect gas fire and openings to Sun Lounge and:-
Kitchen/Dining Room - 10.26m x 3.66m maximum (33'8" x 12'0" maximum ) - With a porcelain tile floor with underfloor heating, 2 uPVC double glazed windows (one with roller blind), range of fitted floor and wall cupboards with a Quartz worktop, built in Zanussi microwave, built in Zanussi eye level electric Double Oven, built in dishwasher, recess for American fridge/freezer, appliance points, Zanussi 5 ring gas Cooker Hob, Cooker Hood, TV point, telephone point, 2 LED strip lights, 8 downlighters, coved ceiling, 3 wall spotlights and door to:-
Utility Room - 3.53m x 2.44m (11'7" x 8'0" ) - With ceramic tile floor, double panelled radiator, Worcester freestanding Gas Combination Boiler (heating domestic hot water and firing central heating), ceiling light, mains smoke detector, carbon monoxide alarm, uPVC double glazed window, uPVC double glazed door to rear Indian Sandstone Paved Patio, ceiling light, inset single drainer one and a half bowl stainless steel sink unit, part tile surround, plumbing for automatic washing machine, floor and wall cupboards and opening to:-
Inner Hall - 1.52m x 1.37m (5'0" x 4'6" ) - With door to Playroom (former Garage), coat hooks, ceramic tile floor and a door opening to a:-
Store Room/Larder - 2.49m x 1.40m (8'2" x 4'7") - With ceramic tile floor, ceiling light and 2 power points.
Play Room/Home Office/Work Room (Former Garage) - 6.48m x 3.89m (21'3" x 12'9") - With Aluminium double glazed window, uPVC double glazed door to exterior with 2 uPVC double glazed windows either side, 2 ceiling lights and 3 power points.
An opening from the Lounge gives access to a:-
Sun Lounge - 4.80m x 1.85m (15'9" x 6'1" ) - (South facing) With a porcelain tile floor, uPVC double glazed windows, uPVC double glazed French door to rear south facing Indian Sandstone Paved Patio, TV point, ceiling light and 2 power points.
A staircase from the Lounge gives access to a:-
Quarter Landing - With fitted carpet and stair to:-
First Floor -
Landing/Sitting Room/Study - 5.16m x 4.04m maximum (16'11" x 13'3" maximum ) - With fitted carpet, uPVC double glazed dormer window affording superb coastal sea views, ceiling light, door to Inner Landing, power points, radiator, emergency light and doors to Bedroom 2 and:-
Bathroom - 2.87m x 2.51m (9'5" x 8'3") - With porcelain tile floor, Aquaboard clad walls, Velux window, white suite of WC, Wash Hand Basin and panelled Bath, 3 downlighters (one with an extractor fan), shaver point and a thermostatic shower over bath.
Bedroom 2 - 5.87m x 3.61m (19'3" x 11'10") - With a laminate beech floor, double panelled radiator, Velux window with blind, uPVC double glazed dormer window (affording superb sea views), telephone point, 10 power points and opening to:-
Walk In Wardrobe/Dressing Area - 2.01m x 1.91m (6'7" x 6'3") - With a laminate beech floor, hanging rails. wall shelves, wall light and door to:-
En Suite Wet Room - With non slip vinyl floor covering, double panelled radiator, white suite of WC and Wash Hand Basin, Aquaboard clad walls, Mira Advance electric shower, 3 downlighters (one with extractor fan), shower curtain and rail and a uPVC double glazed window with roller blind.
Inner Landing - 4.34m x 1.40m (14'3" x 4'7" ) - With fitted carpet, ceiling light, access to an Insulated Loft, mains smoke detector and doors to Bedroom 4 and:-
Bedroom 3 - 5.26m x 4.65m (17'3" x 15'3" ) - With fitted carpet, Velux window with blind, uPVC double glazed window (affording sea views), ceiling light, radiator, TV point, 10 power points and an archway to:-
Walk In Wardrobe - 1.83m x 1.83m (6'0" x 6'0" ) - With shelves, wall light and hanging rail.
Bedroom 4 - 5.26m x 4.75m (17'3" x 15'7") - With fitted carpet, Velux window, ceiling light, uPVC double glazed window, radiator, TV point, 10 power points, ceiling light and archway to:-
Walk In Wardrobe - 1.83m x 1.45m (6'0" x 4'9" ) - With fitted carpet, shelves, hanging rail, coat hooks and a wall light.
An external wooden staircase on the eastern gable end of the Property gives access to a:-
First Floor Self Contained Flat - Which has a large Open Plan Living Room/Kitchen, 2 Bedrooms and a Bathroom. The Flat is fully Central Heated, uPVC Double Glazed and has an Insulated Loft.
Adjoining the main residence with a pedestrian door access from the Reception Hall is a:-
Swimming Pool Building - 14.63m x 6.10m (48'0" x 20'0") - Which has a pool within it 30'0" x 12'6" (presently incomplete).
There is access from the Swimming Pool via a uPVC double glazed door to the En Suite Wet Room of Ground Floor Bedroom 1. Doors lead from the Swimming Pool Building out to a large south facing Indian Sandstone Paved Patio with 2 raised Flower Beds and an Ornamental Stone Bed.
Directly to the fore of the Property is a large Tarmacadamed Hardstanding which allows for ample Vehicle Parking and Turning Space and beyond is a reasonable sized sloping triangular shaped Lawned Garden from where superb Coastal Sea Views can be enjoyed over Fishguard Bay to Dinas Head and beyond. Adjacent to the eastern gable end of the Bungalow is a large chipping hardstanding area which allows for additional Vehicle Parking Space with potential to develop and build a Detached Garage Block or a Storage Building (subject to any necessary Planning Consents).
Outside Electric Lights. Outside Water Tap and Outside Power Points.
Services - Mains Water, Electricity, Gas and Drainage are connected. Gas Central Heating. uPVC Double Glazed Windows and Doors throughout. Telephone, subject to British Telecom Regulations. Broadband Connection.
Tenure - Freehold with Vacant Possession upon Completion.
Rights Of Ways - Vehicular and Pedestrian Access Rights of Ways exist in favour of the Property over the Tarmacadamed Private Road which leads off the B4313 road at Plas y Fron and leading up Highview.
Remarks - Highview is a deceptively spacious Detached 2 storey Dormer Bungalow residence which has 3 Reception Rooms, a Kitchen/Dining Room 33'0" x 12'0", Utility Room, Store Room/Walk in Larder, Sun Lounge, Bathroom and 4 Bedrooms (2 with En Suite Shower Rooms and one with a Dressing Room). In addition, there is a Self Contained 2 Bedroomed First Floor Flat as well as a Swimming Pool Building with potential for other uses which has an overall measurement of 48'0" x 20'0" approx. The Swimming Pool which is uncomplete measures 30'0" x 12'6" approx. The Property stands in at least a third of an acre of Gardens and Grounds and has the benefit of ample Vehicle Parking and Turning Space as well as potential to build a Garage Block or a Storage Building (subject to any necessary Planning Consents). Superb Coastal Sea Views over Fishguard Bay to Dinas Head and beyond can be enjoyed from the Property as well as Rural Views over surrounding countryside towards Dinas Mountain. It is offered 'For Sale' with a realistic price guide and early inspection is strongly advised.
Brochures
Highview, Plas-y-Fron, FishguardBrochure- COUNCIL TAXA payment made to your local authority in order to pay for local services like schools, libraries, and refuse collection. The amount you pay depends on the value of the property.Read more about council Tax in our glossary page.
- Ask agent
- PARKINGDetails of how and where vehicles can be parked, and any associated costs.Read more about parking in our glossary page.
- Yes
- GARDENA property has access to an outdoor space, which could be private or shared.
- Yes
- ACCESSIBILITYHow a property has been adapted to meet the needs of vulnerable or disabled individuals.Read more about accessibility in our glossary page.
- Ask agent
Energy performance certificate - ask agent
Highview, Plas-y-Fron, Fishguard
Add an important place to see how long it'd take to get there from our property listings.
__mins driving to your place
Get an instant, personalised result:
- Show sellers you’re serious
- Secure viewings faster with agents
- No impact on your credit score
Your mortgage
Notes
Staying secure when looking for property
Ensure you're up to date with our latest advice on how to avoid fraud or scams when looking for property online.
Visit our security centre to find out moreDisclaimer - Property reference 34161229. The information displayed about this property comprises a property advertisement. Rightmove.co.uk makes no warranty as to the accuracy or completeness of the advertisement or any linked or associated information, and Rightmove has no control over the content. This property advertisement does not constitute property particulars. The information is provided and maintained by JJ Morris, Fishguard. Please contact the selling agent or developer directly to obtain any information which may be available under the terms of The Energy Performance of Buildings (Certificates and Inspections) (England and Wales) Regulations 2007 or the Home Report if in relation to a residential property in Scotland.
*This is the average speed from the provider with the fastest broadband package available at this postcode. The average speed displayed is based on the download speeds of at least 50% of customers at peak time (8pm to 10pm). Fibre/cable services at the postcode are subject to availability and may differ between properties within a postcode. Speeds can be affected by a range of technical and environmental factors. The speed at the property may be lower than that listed above. You can check the estimated speed and confirm availability to a property prior to purchasing on the broadband provider's website. Providers may increase charges. The information is provided and maintained by Decision Technologies Limited. **This is indicative only and based on a 2-person household with multiple devices and simultaneous usage. Broadband performance is affected by multiple factors including number of occupants and devices, simultaneous usage, router range etc. For more information speak to your broadband provider.
Map data ©OpenStreetMap contributors.




