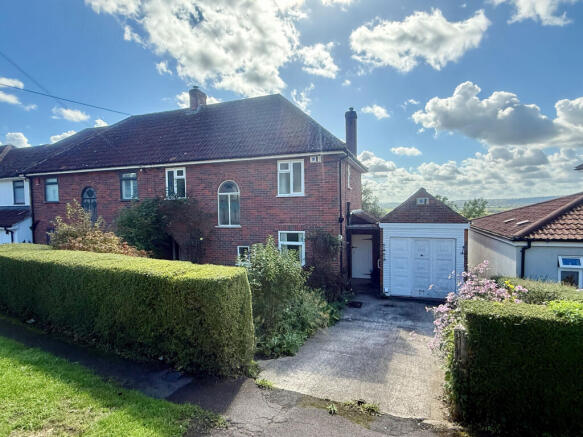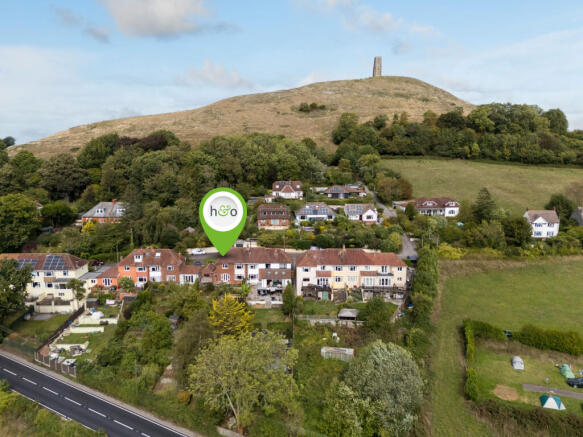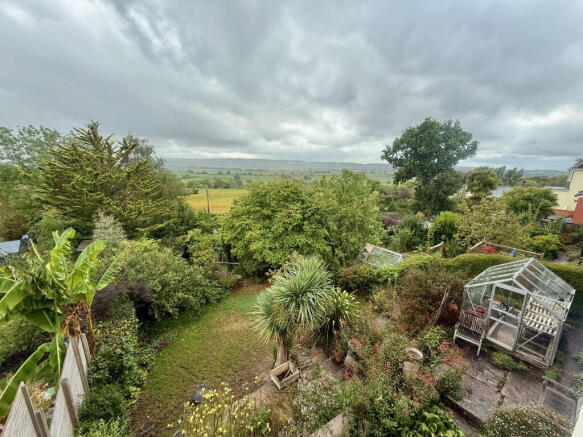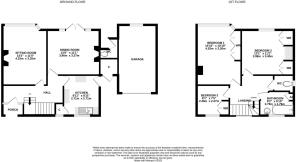
Ashwell Lane, Glastonbury, Somerset

- PROPERTY TYPE
Semi-Detached
- BEDROOMS
3
- BATHROOMS
1
- SIZE
Ask agent
- TENUREDescribes how you own a property. There are different types of tenure - freehold, leasehold, and commonhold.Read more about tenure in our glossary page.
Freehold
Key features
- Highly desirable Ashwell Lane setting in the lee of Glastonbury Tor, offered with no onward chain, a rare chance to secure a home in one of the town’s most sought-after locations.
- Three good bedrooms with built-in wardrobes, two enjoying superb southerly views across the moors, and the third taking in a unique outlook to St Michael’s Tower.
- Spacious sitting room with art deco style open fireplace and bay window, designed to capture the delightful views across the garden and surrounding countryside.
- Dining room with glazed doors and side panels opening directly onto the terrace, creating a bright and airy space and a seamless link to the south-facing garden.
- Kitchen fitted with a range of wall and base units and pantry cupboard, with space for appliances, plus an adjoining powered store cupboard for additional use.
- Wonderful elevated views from the rear across the moors and Butleigh Hill, while the front aspect provides glimpses of St Michael’s Tower atop Glastonbury Tor.
- Generous rear garden with lawns, mature hedging, greenhouse, potting shed and store, plus a detached single garage with power and lighting, and driveway parking.
Description
Accommodation
The property is entered via an open front porch and part-glazed door into the reception hall, where stairs rise to the first floor landing and matching doors lead to the principal ground floor rooms. The sitting room, with its art deco style tiled open fireplace, enjoys a bay window framing far-reaching views over the garden and surrounding moorland. The dining room also takes in this southerly aspect, with glazed doors opening directly onto the terrace. The kitchen is fitted with a range of wall and base units with space for appliances including an electric cooker and fridge/freezer. A useful pantry sits to one side, while a side door provides external access. Adjoining the kitchen, a handy store cupboard with power offers scope for additional appliances.
On the first floor, the landing features a striking stained-glass window on the half-landing, with further access to the loft space. The three bedrooms are all well proportioned and benefit from built-in wardrobes. Bedrooms one and two, both doubles, enjoy superb views over the garden, moors, and towards Butleigh Hill and beyond. Bedroom three faces the front, taking in a unique view of St Michael’s Tower crowning Glastonbury Tor. The bathroom is currently fitted with a Jacuzzi bath and wash basin, with an airing cupboard housing the hot water cylinder. A separate WC adjoins, offering potential to combine the two spaces into a larger family bathroom.
Outside
Outside, the property is approached via a driveway providing parking and leading to a detached single garage, complete with power, lighting, and an up-and-over door. The front garden is enclosed by mature hedging and planted with a variety of shrubs, with glimpses of Glastonbury Tor beyond. A side path leads to the rear garden which unfolds across three distinct sections. A patio terrace with greenhouse adjoins the house, with steps leading down to the first lawn, planted with mature hedging and trees including a pear tree. A path continues past a much-loved potting shed and additional garden store to a further expanse of lawn at the foot of the garden, enjoying excellent sunlight and a high degree of privacy.
Location
10 Ashwell Lane is a substantially built semi-detached house situated towards the outskirts of the historic town of Glastonbury being approximately 1 mile from the town centre with its good range of shops, restaurants, cafes, public houses, supermarkets, churches and health centres. The renowned Millfield Preparatory School is within 0.5 miles. Glastonbury is renowned for its Tor and Abbey Ruins and is 6 miles from the Cathedral City of Wells. Street is 3 miles and offers more comprehensive facilities including Strode College, Strode Theatre, and the complex of shopping outlets in Clarks Village. The M5 motorway can be accessed at some 15 miles distant, whilst Bristol, Bath, Taunton and Yeovil are all within commuting distance.
Directions
From the town centre proceed up the High Street passing St John's Church on the left. At the top of the Hill, turn right and continue to the mini-roundabout. Proceed straight ahead onto the A361 signposted to Shepton Mallet. After approximately half a mile turn left into Ashwell Lane where the property will be found on the right-hand side.
Material Information
All available property information can be provided upon request from Holland & Odam. For confirmation of mobile phone and broadband coverage, please visit checker.ofcom.org.uk
Identity Verification
To ensure full compliance with current legal requirements, all buyers are required to verify their identity and risk status in line with anti-money laundering (AML) regulations before we can formally proceed with the sale. This process includes a series of checks covering identity verification, politically exposed person (PEP) screening, and AML risk assessment for each individual named as a purchaser. In addition, for best practice, we are required to obtain proof of funds and where necessary, to carry out checks on the source of funds being used for the purchase. These checks are mandatory and must be completed regardless of whether the purchase is mortgage-funded, cash, or part of a related transaction. A disbursement of £49 per individual (or £75 per director for limited company purchases) is payable to cover all aspects of this compliance process. This fee represents the full cost of conducting the required checks and verifications. You will receive a secure payment link and full instructions directly from our compliance partner, Guild365, who carry out these checks on our behalf.
Brochures
Brochure of 10 Ashwell Lane- COUNCIL TAXA payment made to your local authority in order to pay for local services like schools, libraries, and refuse collection. The amount you pay depends on the value of the property.Read more about council Tax in our glossary page.
- Band: C
- PARKINGDetails of how and where vehicles can be parked, and any associated costs.Read more about parking in our glossary page.
- Garage,Driveway
- GARDENA property has access to an outdoor space, which could be private or shared.
- Front garden
- ACCESSIBILITYHow a property has been adapted to meet the needs of vulnerable or disabled individuals.Read more about accessibility in our glossary page.
- Ask agent
Ashwell Lane, Glastonbury, Somerset
Add an important place to see how long it'd take to get there from our property listings.
__mins driving to your place
Get an instant, personalised result:
- Show sellers you’re serious
- Secure viewings faster with agents
- No impact on your credit score
Your mortgage
Notes
Staying secure when looking for property
Ensure you're up to date with our latest advice on how to avoid fraud or scams when looking for property online.
Visit our security centre to find out moreDisclaimer - Property reference FMV-31809228. The information displayed about this property comprises a property advertisement. Rightmove.co.uk makes no warranty as to the accuracy or completeness of the advertisement or any linked or associated information, and Rightmove has no control over the content. This property advertisement does not constitute property particulars. The information is provided and maintained by holland & odam, Glastonbury. Please contact the selling agent or developer directly to obtain any information which may be available under the terms of The Energy Performance of Buildings (Certificates and Inspections) (England and Wales) Regulations 2007 or the Home Report if in relation to a residential property in Scotland.
*This is the average speed from the provider with the fastest broadband package available at this postcode. The average speed displayed is based on the download speeds of at least 50% of customers at peak time (8pm to 10pm). Fibre/cable services at the postcode are subject to availability and may differ between properties within a postcode. Speeds can be affected by a range of technical and environmental factors. The speed at the property may be lower than that listed above. You can check the estimated speed and confirm availability to a property prior to purchasing on the broadband provider's website. Providers may increase charges. The information is provided and maintained by Decision Technologies Limited. **This is indicative only and based on a 2-person household with multiple devices and simultaneous usage. Broadband performance is affected by multiple factors including number of occupants and devices, simultaneous usage, router range etc. For more information speak to your broadband provider.
Map data ©OpenStreetMap contributors.








