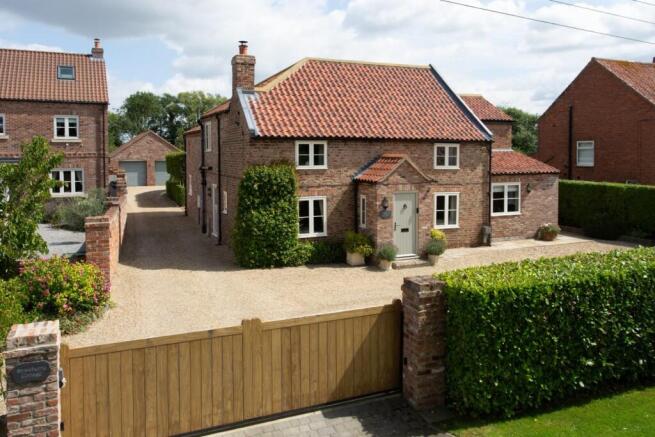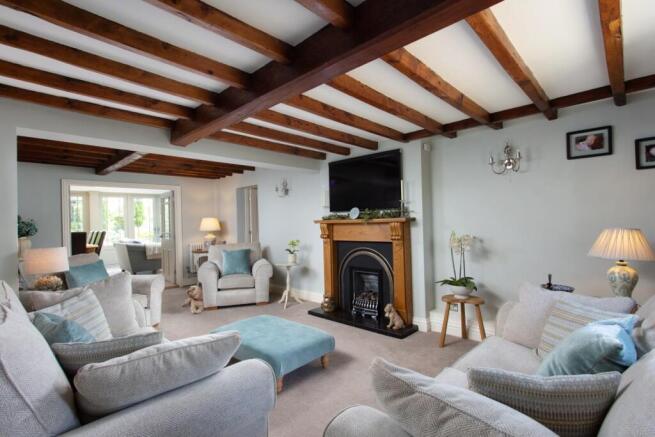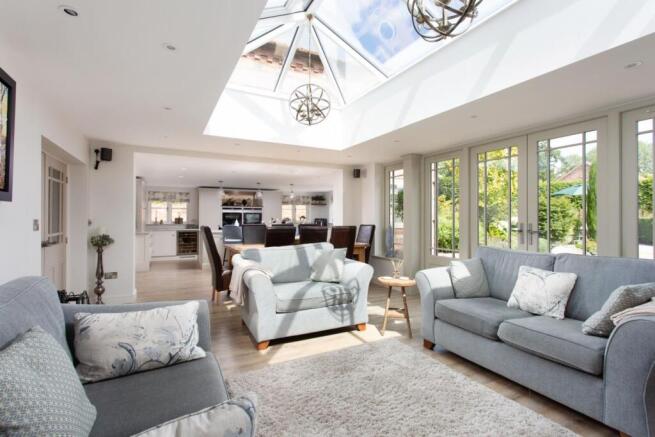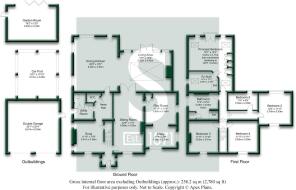
Gracious Street, Huby

- PROPERTY TYPE
Detached
- BEDROOMS
5
- BATHROOMS
3
- SIZE
Ask agent
- TENUREDescribes how you own a property. There are different types of tenure - freehold, leasehold, and commonhold.Read more about tenure in our glossary page.
Freehold
Description
*** NO ONWARD CHAIN ***
Follow Stephensons on your favourite social media platforms for exclusive video content, pre-market teasers, off market opportunities and a head start on other house hunters by getting to see many of our new listings before they appear online. Find us by searching for stephensons1871.
Location Overview - The picturesque village of Huby enjoys a sought-after position just 7 miles north of York, 4 miles south of Easingwold and only 2.5 miles from the A19 making it an ideal location for families and commuters alike. This charming rural community is well served by a range of local amenities including a community run village shop and post office, a highly regarded primary school and two welcoming public houses, all contributing to a strong sense of village life and neighbourly spirit. With its blend of peaceful surroundings and convenient access to nearby towns and transport links, Huby remains one of North Yorkshire’s most desirable village locations.
Property Overview - Discreetly positioned on a peaceful no-through road just off the picturesque Main Street of the village, Strawberry Cottage exudes a wealth of charm and character. Thought to have originally been built in 1802, the property was sympathetically extended in 2008 to complement a comprehensive programme of renovation and restoration undertaken by the current owners. The result is a seamless blend of period elegance and modern comfort, creating a truly special home in a stunning rural setting.
Inside - Step through the entrance hall and you will be greeted by a charming snug with exposed beams and wood burning stove, and an impressive 22'6" (6.86m) long sitting room boasting further exposed beams and an oak surround fireplace. Adjoining this is a generous 19'7" (5.97m) multi-functional family room and home office, complete with fitted study furniture and ideal for modern living and remote working.
At the heart of the home lies a truly stunning L-shaped dining kitchen and living room, offering approximately 650 sq ft (60.38 sq m) of luxurious open plan space designed for cooking, entertaining and relaxation with the living zone featuring a striking roof lantern and direct access out onto an idyllic paved seating area and rear garden beyond. The high specification kitchen is a chef's dream with expansive quartz worktops, bespoke larder cupboard and a commanding quartz topped central island with a walnut dining bar, complemented by a full suite of premium integrated appliances that include an induction hob with downdraft extractor, eye-level steam oven and combination microwave, three warming drawers, fridge, freezer, dishwasher and wine chiller.
Further ground floor highlights include an inner hallway leading to a cloakroom/WC and an impressive "bootility" room, combining practicality with elegant design.
Upstairs, the split-level landing leads to a sumptuous principal bedroom suite complete with high vaulted ceiling, exposed oak beams, Juliet balcony with garden views, bespoke fitted wardrobes and a stylish en-suite bathroom with both bath and separate walk-in shower. Four additional double bedrooms are served by a luxurious house bathroom, also featuring a bath and separate walk-in shower.
Additional features of note include oil-fired central heating, high performance double glazing throughout and exquisite attention to detail in every corner of the home.
Outside - A remote controlled gated driveway provides parking at the front of the cottage and continues for a further 40 yards (36.5m) to the rear where there is an oak framed twin bay car port and a substantial brick built double garage with remote control doors and invaluable loft storage space.
The professionally landscaped rear garden extends to approximately two thirds of an acre and features an idyllic and expansive paved seating area featuring hidden seating and al fresco dining areas, calming water feature and a pathway leading you through to an outdoor kitchen, stunning 240 sq ft (22.3 sq m) garden room with bi-folding doors and views across the breathtakingly beautiful rolling lawns with its wooded backdrop and purposefully designed walkways leading you to specific dawn break and sunset facing seating areas as well as a whimsical and unique “Jurassic Park” play space, a delight for children and a charming talking point for guests.
The grounds are further enhanced by a productive orchard (pear, apple, plum, and cherry), herb and vegetable gardens, a greenhouse, two sheds and a variety of discreet storage areas. In total this remarkable family home stands within a plot of around 0.92 of an acre.
Tenure - Freehold
Services/Utilities - Electricity, water and sewerage are understood to be connected.
Broadband Coverage - Up to 76 * Mbps download speed
*Download speeds vary by broadband providers so please check with them before purchasing.
Epc Rating - *
Council Tax - F - North Yorkshire Council
Current Planning Permissions - No current valid planning permissions
Viewings - Strictly via the selling agent - Stephensons Estate Agents, Easingwold
Brochures
BROCHURE TO PRINTEnergy Performance CertificateBrochure- COUNCIL TAXA payment made to your local authority in order to pay for local services like schools, libraries, and refuse collection. The amount you pay depends on the value of the property.Read more about council Tax in our glossary page.
- Band: F
- PARKINGDetails of how and where vehicles can be parked, and any associated costs.Read more about parking in our glossary page.
- Yes
- GARDENA property has access to an outdoor space, which could be private or shared.
- Yes
- ACCESSIBILITYHow a property has been adapted to meet the needs of vulnerable or disabled individuals.Read more about accessibility in our glossary page.
- Ask agent
Gracious Street, Huby
Add an important place to see how long it'd take to get there from our property listings.
__mins driving to your place
Get an instant, personalised result:
- Show sellers you’re serious
- Secure viewings faster with agents
- No impact on your credit score
Your mortgage
Notes
Staying secure when looking for property
Ensure you're up to date with our latest advice on how to avoid fraud or scams when looking for property online.
Visit our security centre to find out moreDisclaimer - Property reference 34161298. The information displayed about this property comprises a property advertisement. Rightmove.co.uk makes no warranty as to the accuracy or completeness of the advertisement or any linked or associated information, and Rightmove has no control over the content. This property advertisement does not constitute property particulars. The information is provided and maintained by Stephensons, Easingwold. Please contact the selling agent or developer directly to obtain any information which may be available under the terms of The Energy Performance of Buildings (Certificates and Inspections) (England and Wales) Regulations 2007 or the Home Report if in relation to a residential property in Scotland.
*This is the average speed from the provider with the fastest broadband package available at this postcode. The average speed displayed is based on the download speeds of at least 50% of customers at peak time (8pm to 10pm). Fibre/cable services at the postcode are subject to availability and may differ between properties within a postcode. Speeds can be affected by a range of technical and environmental factors. The speed at the property may be lower than that listed above. You can check the estimated speed and confirm availability to a property prior to purchasing on the broadband provider's website. Providers may increase charges. The information is provided and maintained by Decision Technologies Limited. **This is indicative only and based on a 2-person household with multiple devices and simultaneous usage. Broadband performance is affected by multiple factors including number of occupants and devices, simultaneous usage, router range etc. For more information speak to your broadband provider.
Map data ©OpenStreetMap contributors.






