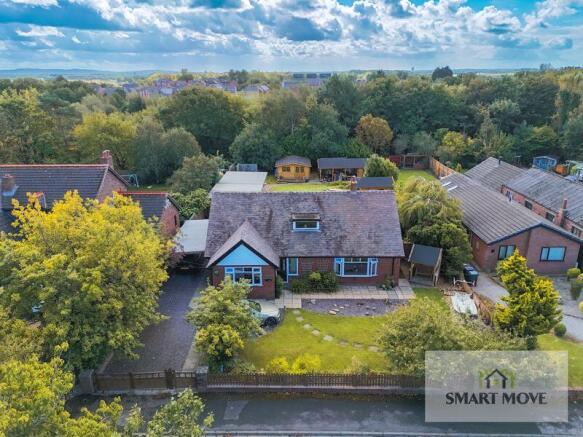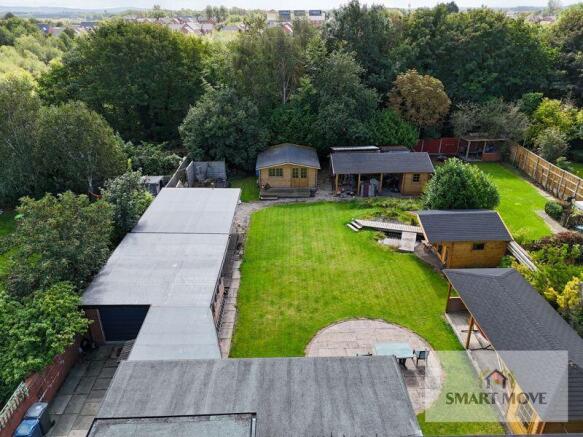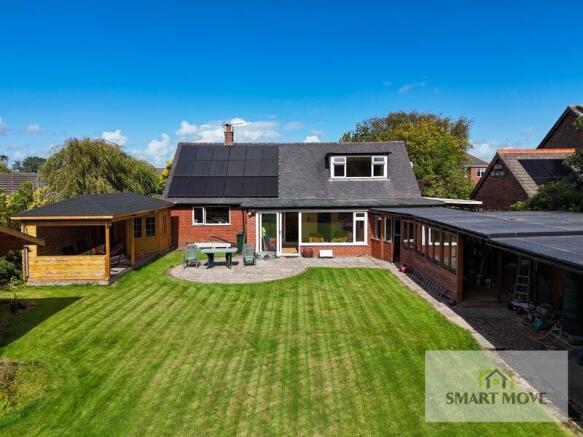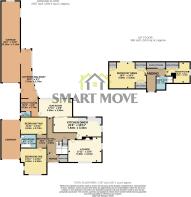4 bedroom detached house for sale
Becconsall Lane, Hesketh Bank, Preston

- PROPERTY TYPE
Detached
- BEDROOMS
4
- BATHROOMS
3
- SIZE
Ask agent
- TENUREDescribes how you own a property. There are different types of tenure - freehold, leasehold, and commonhold.Read more about tenure in our glossary page.
Freehold
Key features
- Generous Plot of Around 0.3 Acres
- South Facing Rear Garden with 4 Log Cabins
- Driveway with Electric Gates plus Car Port & 3 Car Garage
- Four Bedroom Detached Dormer Style Bungalow
- Deceptively Spacious Accommodation
- Sought After Location Backing onto Protected Wooded Area
- Walking Distance to Village Shops & Amenities
- Vast Potential to Put Your Own Mark on, or Possibility Extend (STPP)
- UPVC DG, GCH & Solar Panels
- Freehold, Council Tax Band E & EPC Rating B
Description
The Property
Some of the villages most sought after homes are located on Becconsall Lane and as property on this road does not become available often, it speaks volumes on just what a great place to live it must be. This four bedroom detached dormer style bungalow enjoys a generous plot of around 0.3 acres and offers buyers equally generous indoor as well as outdoor space and while it has benefitted from upgraded UPVC double glazed windows, solar panels and new flat roof on the garage, the interior is a blank canvas for the next lucky owners to create a space to best suit their needs, making this a property that you can grow with. Internal inspection is by appointment via Smart Move, so call our local office now to book your individual tour.
The Accommodation
The internal layout of the property in brief includes: front porch with access to the meter closet, spacious inner hallway with staircase leading to the first floor and a built in store cupboard beneath, lounge with open fire, open plan fitted kitchen and dining area, sun room with sliding glass doors leading out to the rear garden, utility room, ground floor WC, bedrooms one and two are to the ground floor, as well as the ground floor bathroom. To the first floor is a central landing with access to a under-eaves storage area (where controls for the solar panels are located,) bedrooms three and four and the first floor shower room complete the accommodation. There is certainly scope to extend the property, either to the rear or by extending the dormers (subject to planning permission,) making this property able to suit most home buyers needs.
Exterior
To the front of the property is a well stocked garden area with mature lawn, numerous plants, trees and shrubs surrounding and a timber summer house with storage and covered seating area. Ample off road parking is also available on the slate chipped driveway to the front and left-hand side of the property, which is accessed through timber electric double gates to the front. The driveway then leads down the side of the property where there is a covered car port for sheltered parking, beyond which is the garage. The garage can accommodate 3 vehicles and has light, power and a electric sectional front door, as well as access to the attached covered walkway, which joins the garage to the main house and offers yet more fantastic storage.
Exterior - Rear
The rear garden enjoys a sunny southerly direction and benefits from being not overlooked, thanks to the protected wooded area beyond the rear boundary and within the garden is: a generous paved sun terrace, large established lawned garden with feature ornamental fish pond with automated filtration system, trees and shrubs bordering and a fenced perimeter. Within the rear garden also are 4 timber log cabins, each different in design and with multiple uses, whether it be as a workshop, WFH space, outdoor entertainment space, housing a hot tub or simply for storage, making them able to be tailored to the new owners needs. There is also a timber garden shed at the end of the garden, for further storage.
About the Local Area
Hesketh Bank is a small agricultural village in Lancashire. It lies to the north-east of the town of Southport on the Irish Sea estuary of the River Ribble. The area falls under West Lancashire Borough Council for administrative purposes, and Hesketh-with-Becconsall Parish Council for parochial matters. Within the village are local schools, bus stops, independent shops as well as larger chain stores, such as Booths supermarket and Domino's Pizza, making the village close-knit and semi rural yet with all creature comforts and necessities just a short distance away. The village is also geographically situated between Southport, Preston, Ormskirk and Liverpool, making commuting to such cities / towns almost equal distance.
Brochures
Property BrochureFull Details- COUNCIL TAXA payment made to your local authority in order to pay for local services like schools, libraries, and refuse collection. The amount you pay depends on the value of the property.Read more about council Tax in our glossary page.
- Band: E
- PARKINGDetails of how and where vehicles can be parked, and any associated costs.Read more about parking in our glossary page.
- Yes
- GARDENA property has access to an outdoor space, which could be private or shared.
- Yes
- ACCESSIBILITYHow a property has been adapted to meet the needs of vulnerable or disabled individuals.Read more about accessibility in our glossary page.
- Ask agent
Becconsall Lane, Hesketh Bank, Preston
Add an important place to see how long it'd take to get there from our property listings.
__mins driving to your place
Get an instant, personalised result:
- Show sellers you’re serious
- Secure viewings faster with agents
- No impact on your credit score
Your mortgage
Notes
Staying secure when looking for property
Ensure you're up to date with our latest advice on how to avoid fraud or scams when looking for property online.
Visit our security centre to find out moreDisclaimer - Property reference 12746576. The information displayed about this property comprises a property advertisement. Rightmove.co.uk makes no warranty as to the accuracy or completeness of the advertisement or any linked or associated information, and Rightmove has no control over the content. This property advertisement does not constitute property particulars. The information is provided and maintained by Smart Move Tarleton Ltd, Tarleton. Please contact the selling agent or developer directly to obtain any information which may be available under the terms of The Energy Performance of Buildings (Certificates and Inspections) (England and Wales) Regulations 2007 or the Home Report if in relation to a residential property in Scotland.
*This is the average speed from the provider with the fastest broadband package available at this postcode. The average speed displayed is based on the download speeds of at least 50% of customers at peak time (8pm to 10pm). Fibre/cable services at the postcode are subject to availability and may differ between properties within a postcode. Speeds can be affected by a range of technical and environmental factors. The speed at the property may be lower than that listed above. You can check the estimated speed and confirm availability to a property prior to purchasing on the broadband provider's website. Providers may increase charges. The information is provided and maintained by Decision Technologies Limited. **This is indicative only and based on a 2-person household with multiple devices and simultaneous usage. Broadband performance is affected by multiple factors including number of occupants and devices, simultaneous usage, router range etc. For more information speak to your broadband provider.
Map data ©OpenStreetMap contributors.




