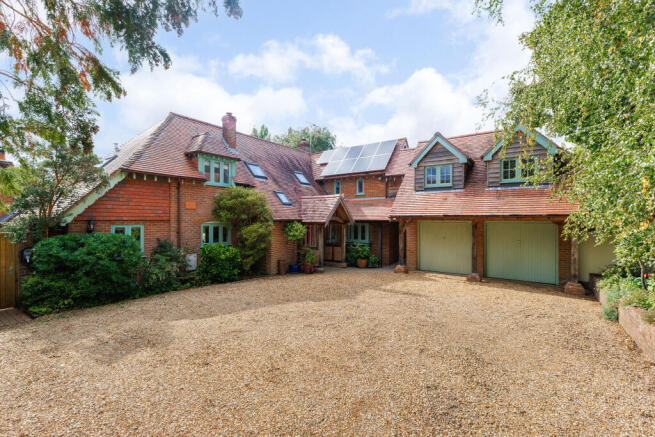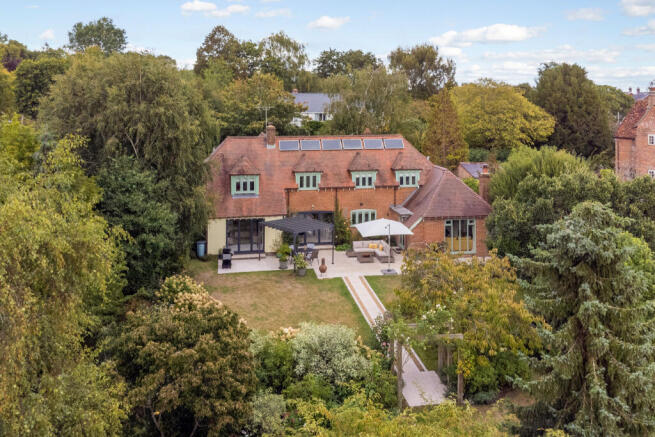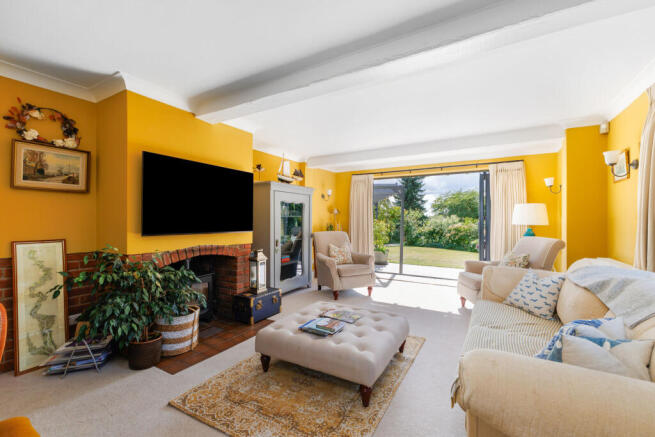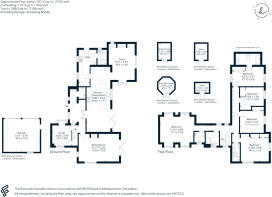
Whiteparish, Salisbury, SP5

- PROPERTY TYPE
Detached
- BEDROOMS
5
- BATHROOMS
4
- SIZE
2,702 sq ft
251 sq m
- TENUREDescribes how you own a property. There are different types of tenure - freehold, leasehold, and commonhold.Read more about tenure in our glossary page.
Freehold
Key features
- Detached
- Over 2700 sq. ft. of Accommodation
- Five Bedrooms
- Four Bath/Shower Rooms (Two En-suite)
- 32' Kitchen/Dining Room
- Two Further Reception Rooms
- Beautiful Gardens
- Double Garage
Description
Upon entering the home, the quality of the design, space and finish is immediately apparent. The welcoming entrance hall gives way to all principal reception rooms and is central to the flexible ground floor accommodation. To the right, the elegant dual aspect sitting room is flooded with natural light. Bi-folding doors open out to the rear terrace whilst the feature fireplace with inset log burner provides a warming focal point. To the rear, the glorious open plan kitchen/dining room leads through to the vaulted snug that has a log burning stove and dry system underfloor heating throughout. The kitchen itself is beautifully appointed with elegant wall and base cabinetry under swathes or light quartz worksurfaces. There are quality built-in appliances and a peninsula island, ideal for additional workspace or a sociable dining space. There is ample space for a sizeable dining suite. Bi-folding doors open out to the rear terrace. Adjacent to the kitchen is the comprehensively equipped utility room with ample storage and a pantry cupboard. Adjoining is a sizeable boot room, a must for any rural home, with a ground floor shower room. In addition, the expansive ground floor boasts a designated study, large enough to be used as a bedroom, and a cloakroom.
On the first floor you find five well-balanced double bedrooms, three of which have en-suite facilities, and four have built-in storage. The principal bedroom benefits from a sizeable modern en-suite bathroom, while the second bedroom also has a modern en-suite shower room. The remaining bedrooms are serviced by a well-appointed family shower room and a separate cloakroom.
Outside
The property is well positioned within its generous plot, that extends to over a third of an acre. Set back down a private lane, the home has a spacious driveway providing parking for multiple vehicles and gives access to the sizeable double garage. The garage itself has up and over doors, power and light. The decorative front garden is comprehensively stocked with shrub borders and specimen trees, perfectly framing the impressive front elevation. The stunning rear garden is a particular feature of this exceptional home, the attention to detail and quality lavished on the gardens and outside lighting is second to none. The garden is perfectly landscaped, taking full advantage of the natural undulations and contours of the grounds, thus boasting an excellent degree of privacy and seclusion. There is an expansive paved rear terrace, ideal for outdoor entertaining and dining. Beyond, a formal lawn flanks a central pathway. The lawn is bordered by colourful, mature floral and herbaceous borders that meander and weave throughout the grounds, adding colour and texture all year around. Specimen trees add height and interest. There is an attractive wild garden with a pond and a timber summerhouse. In addition, there is a well-stocked kitchen garden with raised beds, two further timber stores and a greenhouse.
Situation
Whiteparish, itself, is an active and thriving village, and its location midway between Salisbury, Romsey and Southampton make it one of the most sought-after villages on the Hampshire/Wiltshire border. The village has a popular primary school, shop, Post Office, surgery with dispensing pharmacy and two pubs (The Parish Lantern and The King’s Head).
The area is well known for its excellent selection of schools at all levels. Whiteparish is within the catchment area for the Grammar schools in Salisbury and the Private schools nearby which includes Norman Court, Farleigh and Twyford Prep-schools, and the Winchester schools, Hampshire Collegiate School, as well as Godolphin, Chafyn Grove and The Cathedral School in Salisbury itself.
Communication links are also excellent with good road access to Salisbury and Romsey. Whiteparish has a regular hourly bus service to Salisbury and Southampton, supported by a range of specialist school buses in the weekday during term time. Easy access on to the A36 brings Southampton and the other business centres along the M27/M3 corridors within easy reach and Salisbury and Winchester all have fast regular trains to London Waterloo.
Property Ref Number:
HAM-60612Brochures
Brochure- COUNCIL TAXA payment made to your local authority in order to pay for local services like schools, libraries, and refuse collection. The amount you pay depends on the value of the property.Read more about council Tax in our glossary page.
- Band: G
- PARKINGDetails of how and where vehicles can be parked, and any associated costs.Read more about parking in our glossary page.
- Garage
- GARDENA property has access to an outdoor space, which could be private or shared.
- Private garden
- ACCESSIBILITYHow a property has been adapted to meet the needs of vulnerable or disabled individuals.Read more about accessibility in our glossary page.
- Ask agent
Whiteparish, Salisbury, SP5
Add an important place to see how long it'd take to get there from our property listings.
__mins driving to your place
Get an instant, personalised result:
- Show sellers you’re serious
- Secure viewings faster with agents
- No impact on your credit score
Your mortgage
Notes
Staying secure when looking for property
Ensure you're up to date with our latest advice on how to avoid fraud or scams when looking for property online.
Visit our security centre to find out moreDisclaimer - Property reference a1nQ500000QsV4hIAF. The information displayed about this property comprises a property advertisement. Rightmove.co.uk makes no warranty as to the accuracy or completeness of the advertisement or any linked or associated information, and Rightmove has no control over the content. This property advertisement does not constitute property particulars. The information is provided and maintained by Hamptons, Salisbury. Please contact the selling agent or developer directly to obtain any information which may be available under the terms of The Energy Performance of Buildings (Certificates and Inspections) (England and Wales) Regulations 2007 or the Home Report if in relation to a residential property in Scotland.
*This is the average speed from the provider with the fastest broadband package available at this postcode. The average speed displayed is based on the download speeds of at least 50% of customers at peak time (8pm to 10pm). Fibre/cable services at the postcode are subject to availability and may differ between properties within a postcode. Speeds can be affected by a range of technical and environmental factors. The speed at the property may be lower than that listed above. You can check the estimated speed and confirm availability to a property prior to purchasing on the broadband provider's website. Providers may increase charges. The information is provided and maintained by Decision Technologies Limited. **This is indicative only and based on a 2-person household with multiple devices and simultaneous usage. Broadband performance is affected by multiple factors including number of occupants and devices, simultaneous usage, router range etc. For more information speak to your broadband provider.
Map data ©OpenStreetMap contributors.







