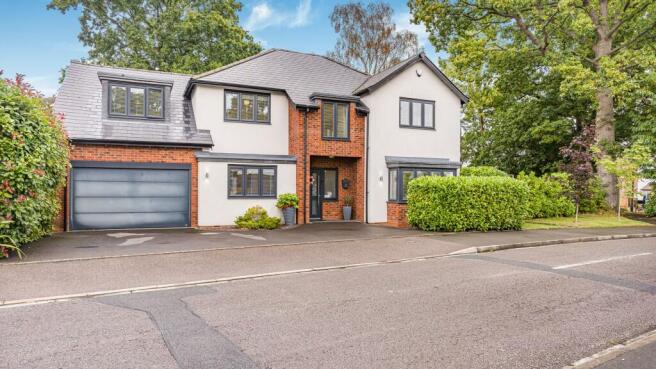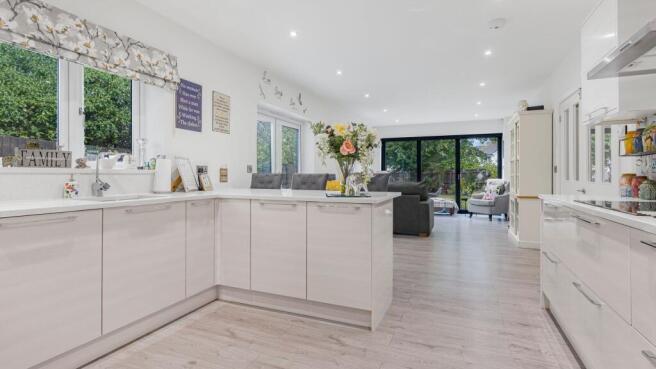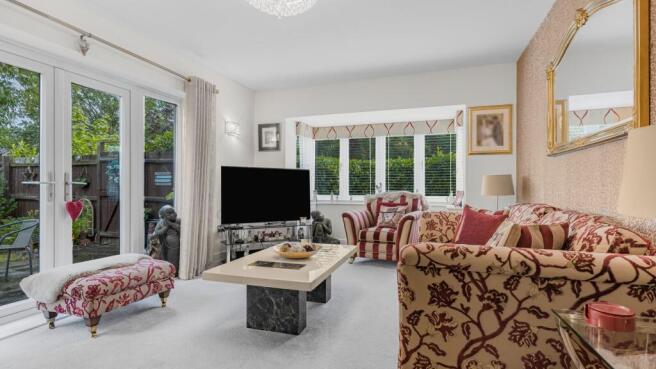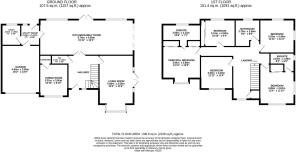Penns Lake Road, Sutton Coldfield, B76

- PROPERTY TYPE
Detached
- BEDROOMS
5
- BATHROOMS
3
- SIZE
2,249 sq ft
209 sq m
- TENUREDescribes how you own a property. There are different types of tenure - freehold, leasehold, and commonhold.Read more about tenure in our glossary page.
Freehold
Key features
- Five bedrooms and three bathrooms
- Highly popular location
- A stunning individually designed family home
- Living room, separate dining room and study
- Beautiful open plan kitchen/family room & utility room
- Study
- Stylish entrance hallway & Guest Wc
- Double garage & driveway
- Immaculate gardens
- Underfloor heating to ground floor
Description
Located in this highly popular location just a short walk from Walmley village this exquisite five bedroom detached house presents a unique opportunity to own a stunning individually designed family home. The residence stands as a testament to refined taste and sophistication. Boasting an excellent plot and a high-end finish throughout, this really could be your perfect family home.
THE PROPERTY....
As you step inside, you are greeted by the warmth of underfloor heating in the stylish hallway, leading to a living room adorned with a bay window that floods the room with light. French doors open up to the garden, creating the perfect setting for family gatherings or quiet evenings in.
The formal dining room provides a sophisticated space for entertaining, while a separate study offers a quiet retreat for work or relaxation.
The heart of the home lies within the stunning open plan kitchen/family room, seamlessly connecting to the outdoors through bi-fold doors which lead to a charming garden patio, creating a harmonious flow between indoor and outdoor living spaces. The kitchen boasts high-end cabinetry, and adorned with high-end appliances. The kitchen provides ample space for socialising and entertaining guests and is a culinary enthusiasts dream.
Practicality meets luxury with the inclusion of a utility room, and a guest WC located off the hallway completes the ground floor accommodation.
Ascend the stairs to find a spacious landing leading to the luxurious principal bedroom complete with fitted wardrobe and a lavish en-suite bathroom. Bedroom two boasts a dual aspect, fitted wardrobes, and an en-suite, while three additional bedrooms offer ample space for family or guests. The property is completed by a sumptuous family bathroom.
Additionally, a double garage with a remote control door and driveway ensure both family and visitors have plenty of parking spaces.
Outside, the property boasts generous outdoor spaces designed to enhance your lifestyle. A well-maintained garden offers endless opportunities for outdoor activities, from hosting summer barbeques to enjoying quiet moments in nature. An expansive patio area provides the ideal spot for al fresco dining or simply soaking up the sun. The lush greenery and colourful blooms create a picturesque backdrop for your daily routines, making every moment spent outdoors a delight for the senses. Whether you're entertaining guests or simply unwinding after a long day, the outdoor space of this property is a true sanctuary waiting to be enjoyed.
LOCATION:
- Walmley Village is home to a a selection of shops, cafes, hairdressers and takeaways.
- Nature lovers are spoilt for choice with both New Hall Valley Country Park and the stunning 2400 acre Sutton Park just minutes away.
- Commuters enjoy close proximity to both Chester Road and Wylde Green train stations.
- Sports fans are spoilt for choice with several excellent gyms close by, numerous golf clubs and for those that like a little luxury why not visit The Belfry or New Hall Luxury Hotels and Spa's!
EPC Rating: B
Hallway
3.5m x 2.81m
Living Room
5.86m x 3.59m
Dining Room
3.31m x 3m
Kitchen/Family Room
9.74m x 3.69m
Utility Room
2.15m x 1.72m
Study
2.15m x 1.98m
Guest Wc
2.14m x 0.92m
Principal Bedroom
3.94m x 3.86m
En-suite
2.15m x 3.86m
Bedroom
4.06m x 3.61m
En-suite
1.96m x 2.53m
Bedroom
3.46m x 3.63m
Bedroom
3.32m x 3.28m
Bedroom
2.82m x 3.31m
Bathroom
2.75m x 2.56m
Double Garage
4.94m x 3.95m
Brochures
Property Brochure- COUNCIL TAXA payment made to your local authority in order to pay for local services like schools, libraries, and refuse collection. The amount you pay depends on the value of the property.Read more about council Tax in our glossary page.
- Band: G
- PARKINGDetails of how and where vehicles can be parked, and any associated costs.Read more about parking in our glossary page.
- Yes
- GARDENA property has access to an outdoor space, which could be private or shared.
- Private garden
- ACCESSIBILITYHow a property has been adapted to meet the needs of vulnerable or disabled individuals.Read more about accessibility in our glossary page.
- Ask agent
Penns Lake Road, Sutton Coldfield, B76
Add an important place to see how long it'd take to get there from our property listings.
__mins driving to your place
Get an instant, personalised result:
- Show sellers you’re serious
- Secure viewings faster with agents
- No impact on your credit score
Your mortgage
Notes
Staying secure when looking for property
Ensure you're up to date with our latest advice on how to avoid fraud or scams when looking for property online.
Visit our security centre to find out moreDisclaimer - Property reference c03cb004-6c3e-4a17-a73d-0ea0683b62ac. The information displayed about this property comprises a property advertisement. Rightmove.co.uk makes no warranty as to the accuracy or completeness of the advertisement or any linked or associated information, and Rightmove has no control over the content. This property advertisement does not constitute property particulars. The information is provided and maintained by Moorhouse, Four Oaks. Please contact the selling agent or developer directly to obtain any information which may be available under the terms of The Energy Performance of Buildings (Certificates and Inspections) (England and Wales) Regulations 2007 or the Home Report if in relation to a residential property in Scotland.
*This is the average speed from the provider with the fastest broadband package available at this postcode. The average speed displayed is based on the download speeds of at least 50% of customers at peak time (8pm to 10pm). Fibre/cable services at the postcode are subject to availability and may differ between properties within a postcode. Speeds can be affected by a range of technical and environmental factors. The speed at the property may be lower than that listed above. You can check the estimated speed and confirm availability to a property prior to purchasing on the broadband provider's website. Providers may increase charges. The information is provided and maintained by Decision Technologies Limited. **This is indicative only and based on a 2-person household with multiple devices and simultaneous usage. Broadband performance is affected by multiple factors including number of occupants and devices, simultaneous usage, router range etc. For more information speak to your broadband provider.
Map data ©OpenStreetMap contributors.




