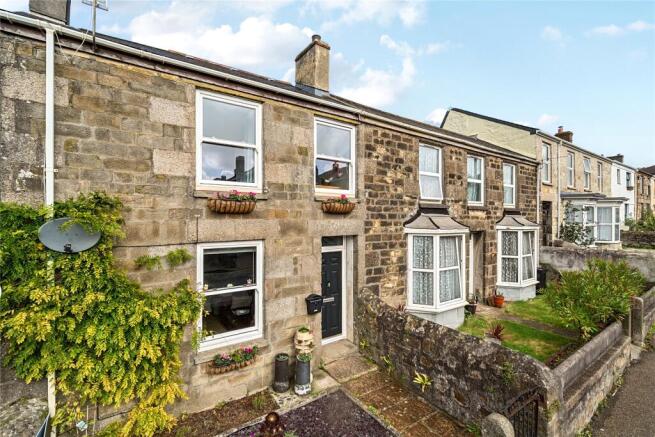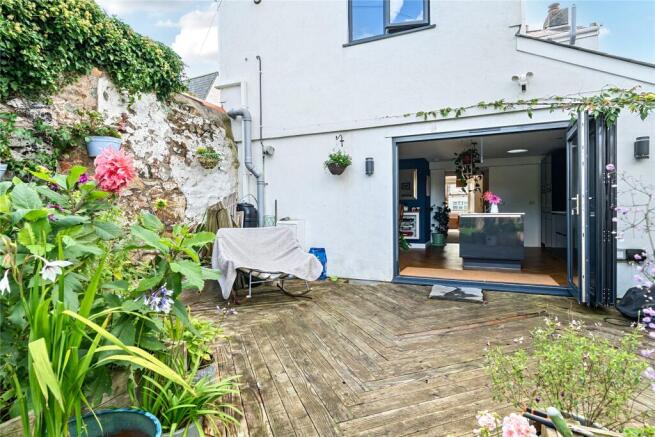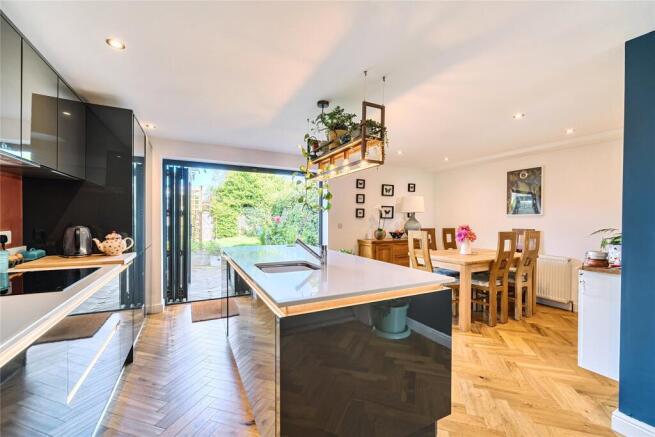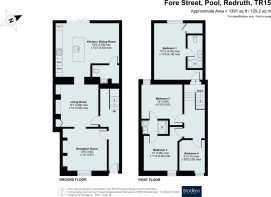Fore Street, Pool, Redruth, Cornwall

- PROPERTY TYPE
End of Terrace
- BEDROOMS
4
- BATHROOMS
3
- SIZE
Ask agent
- TENUREDescribes how you own a property. There are different types of tenure - freehold, leasehold, and commonhold.Read more about tenure in our glossary page.
Freehold
Key features
- 4 Bedrooms ( 3 spacious doubles)
- Incredible Kitchen/diner with by-folding doors
- Private parking to the rear
- Gas central Heating
- Council band B
- 3 Bathrooms
- Master with En-Suite shower room
- Jack and Jill Bathroom
Description
.
This beautifully presented stone-fronted home combines period charm with stylish modern finishes. Behind the characterful exterior, the property offers a beautiful hallway with decorative tiled flooring and panelling, a downstairs WC, a handy utility area under the stairs and two cosy reception rooms, each with feature fireplaces and wood burners. To the rear, a stunning open-plan kitchen/dining space is the real showpiece, finished with sleek under-lit cabinetry, integrated appliances, herringbone flooring and bi-fold doors opening onto the patio and garden. Upstairs you’ll find three spacious double bedrooms, with the master enjoying an impressive size and a beautifully appointed en-suite. The two further doubles share a stylish Jack & Jill shower room, with the fourth bedroom currently used as a studio and would be perfect as a home office, nursery or children’s room. Externally, the property benefits from a low-maintenance front garden and a lovely private (truncated)
.
Accessed via the walled garden to the front which is laid to slate chippings and planted for low maintenance and also accessible from the rear via the private parking for 2-3 cars.
.
uPVC door to the front opening into ...
Entrance Hall
Tiled floor, half height feature cladding, houses the carpeted multi-level stairs, radiator, doors giving entrance to the snug and the living room. The vendors have utilised the space below the stairs and created a handy utility area which has plumbing for a washing machine and tumbler and is the perfect spot for coats and shoes.
Front Room Snug
uPVC double glazed window to the front with window seat below, skirting boards, coving, wood burner with large slate hearth and wooden mantel over. Recessed alcove to each side providing storage. Natural wooden floor, ceiling rose, open double doorway leading into the living room.
Living Room
The second reception room mirroring the first with a large exposed fireplace with large slate hearth, wooden mantle and recessed alcoves to each side. Skirting boards and coving. If open plan isn't for you, you could easily look to reinstall the doors creating a division from the two rooms. An open walkway leads into the kitchen/dining room. This depth of the archway gives you an idea of just how thick the Cornish granite walls are. Radiator.
Kitchen/Dining Room
Added in 2023, this incredible open plan kitchen/diner measuring x by x boasts two eye level ovens, both Neff with hide and slide doors, a Neff induction hob with concealed extractor above and integrated dishwasher as well as an integrated fridge/freezer. The "Wren Milano" Kitchen consists of beautiful Solid Quartz work tops and upstands throughout with pull-out pantry style cupboards, re-enforced drawers and gloss soft closing units with aluminium rose gold highlights - all of which are underlit creating a lovely cosy feel in the evenings. The central island has a one bowl recessed stainless steel sink with mixer tap above with detachable hose and also boats a built-in hide away socket and Bluetooth speaker. There is amply space for a large dining room table or you could even look to use this space as a snug and utilise one of the reception rooms as a dining room. With the bi-folding doors leading out to the garden it really makes this room and incredible space that (truncated)
.
Carpeted stairs lead up to the multi-level landing where a further set of stairs leads to the Master Bedroom with En Suite and the other set leads to the three remaining bedrooms. Tall ceilings, continuation of the half height dado rails, carpet flooring.
Master Suite
This impressive suite it to the rear elevation and boasts a beautiful en-suite shower room. Carpet flooring, radiator and door leading to large airing cupboard housing the Worcester boiler and creating storage space. Ample space for a King size bed as well as large bedroom furniture. Access hatch to the one of two lofts.
En Suite
A beautifully finished en-suite consisting of a Low level WC, Roca sanitaryware with waterfall tap over, storage below, and light-up de-misting mirror. Chrome heated towel rail and large walk-in shower with boiler fed shower and beautiful floor to ceiling tiling behind. Tile effect flooring and spotlight lighting.
Bedroom Two
A generous double bedroom with carpeted flooring, radiator and uPVC double glazed window with deep window sill looking over the rear garden and lane. Wooden door giving access to the .........
Bedroom Three
To the front evaluation this spacious double has exposed wooden floorboards, uPVC double glazed window looking out to the front. Wooden door giving access to the showroom. Radiator.
Bedroom Four
The smaller of the bedrooms but still a good size. Over the years this room has had many different uses and Currently used as a craft room but would also be perfect as a study, children’s bedroom or work from home office.
Jack and Jill Bathroom
Double length shower with electric fed shower over and tiling floor to ceiling behind. Low level WC, basin with storage below and built-in mirror, low maintenance composite wall coverings.
Outside Space
The rear garden can be accessed via the bi-folding doors from the kitchen and also from the rear of the property where there is private parking for up to 3 cars. Pending the relevant planning consents you could look to put in a car port or even look to build a garage if required. As well as ample parking there are various streets close by providing additional parking. Mainly laid to lawn with raised planted boarders, a Pergola, steel shed for storage and slate stepping stones that lead to the herringbone patio which is the perfect spot for a table and chairs.
Material Information
Please follow the What3words link for directions: free to park in the private parking to the rear using the What3words link: County Council Council Tax Band B Gas central heating Mains water and drainage. Private parking to the rear
Brochures
Particulars- COUNCIL TAXA payment made to your local authority in order to pay for local services like schools, libraries, and refuse collection. The amount you pay depends on the value of the property.Read more about council Tax in our glossary page.
- Band: B
- PARKINGDetails of how and where vehicles can be parked, and any associated costs.Read more about parking in our glossary page.
- Yes
- GARDENA property has access to an outdoor space, which could be private or shared.
- Yes
- ACCESSIBILITYHow a property has been adapted to meet the needs of vulnerable or disabled individuals.Read more about accessibility in our glossary page.
- Ask agent
Fore Street, Pool, Redruth, Cornwall
Add an important place to see how long it'd take to get there from our property listings.
__mins driving to your place
Get an instant, personalised result:
- Show sellers you’re serious
- Secure viewings faster with agents
- No impact on your credit score
Your mortgage
Notes
Staying secure when looking for property
Ensure you're up to date with our latest advice on how to avoid fraud or scams when looking for property online.
Visit our security centre to find out moreDisclaimer - Property reference CSD253990. The information displayed about this property comprises a property advertisement. Rightmove.co.uk makes no warranty as to the accuracy or completeness of the advertisement or any linked or associated information, and Rightmove has no control over the content. This property advertisement does not constitute property particulars. The information is provided and maintained by Bradleys, Camborne. Please contact the selling agent or developer directly to obtain any information which may be available under the terms of The Energy Performance of Buildings (Certificates and Inspections) (England and Wales) Regulations 2007 or the Home Report if in relation to a residential property in Scotland.
*This is the average speed from the provider with the fastest broadband package available at this postcode. The average speed displayed is based on the download speeds of at least 50% of customers at peak time (8pm to 10pm). Fibre/cable services at the postcode are subject to availability and may differ between properties within a postcode. Speeds can be affected by a range of technical and environmental factors. The speed at the property may be lower than that listed above. You can check the estimated speed and confirm availability to a property prior to purchasing on the broadband provider's website. Providers may increase charges. The information is provided and maintained by Decision Technologies Limited. **This is indicative only and based on a 2-person household with multiple devices and simultaneous usage. Broadband performance is affected by multiple factors including number of occupants and devices, simultaneous usage, router range etc. For more information speak to your broadband provider.
Map data ©OpenStreetMap contributors.







