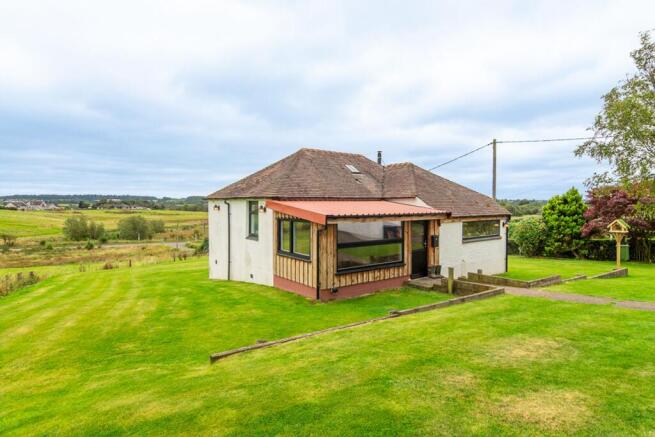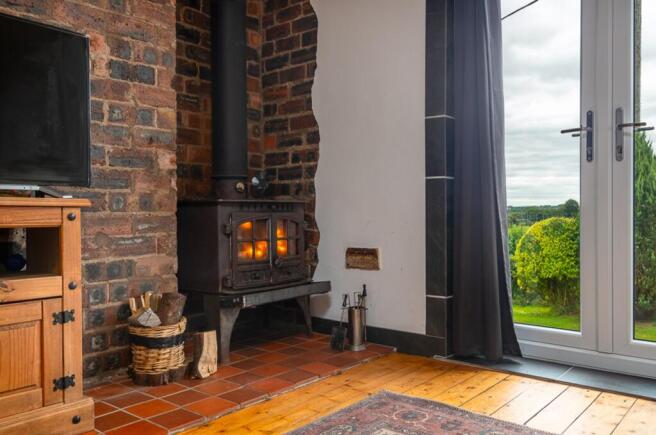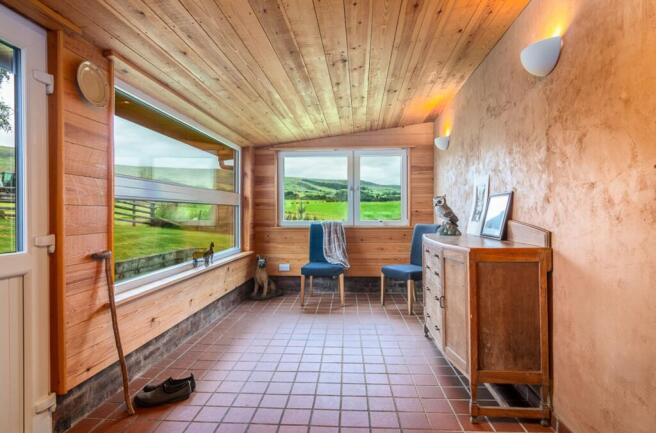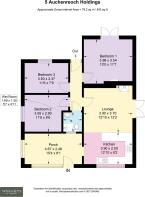Milton Of Campsie, Glasgow, G66

- PROPERTY TYPE
Cottage
- BEDROOMS
3
- BATHROOMS
1
- SIZE
1,119 sq ft
104 sq m
- TENUREDescribes how you own a property. There are different types of tenure - freehold, leasehold, and commonhold.Read more about tenure in our glossary page.
Freehold
Key features
- Approx. 7 acres of secure grazing land, newly fenced with creosoted timber and wire, complete with gated vehicular access.
- Breathtaking open views across the Campsie Fells and rolling fields, enjoyed from the home’s slightly elevated position.
- Substantial powered barn providing excellent space for storage, workshop use or future adaptation (subject to consents).
- Charming new porch with panoramic windows, rustic terracotta tiles and timber finishes.
- Open-plan kitchen and lounge, recently upgraded with neutral cabinetry, decorative splashback and wide countryside window.
- Inviting lounge with red brick feature wall, large dual-fuel stove, solid wood flooring and French doors set for a future deck or Juliette balcony..
- Three bedrooms, including two doubles, with the principal also offering French doors to the garden and views beyond.
- Wet room with WC, basin and electric shower, cleverly lit by a characterful stained-glass window.
- Beautifully landscaped gardens with manicured lawns, mature trees and a neat privacy hedge.
Description
There are homes that offer land, and there are homes that offer views — Auchenroch Holdings offers both in abundance. With around seven acres of newly fenced grazing ground, a powered barn, and gardens framed by the Campsie Fells, this charming smallholding combines practicality with a setting of rare beauty. Its slightly elevated position ensures wide, uninterrupted vistas across rolling countryside, while still feeling wonderfully private and welcoming.
Approached by a shared drive serving only a handful of neighbours, the property opens onto a generous yard with parking for several vehicles. To the left stands a substantial barn with power, offering excellent potential as storage, a workshop, or for future adaptation to suit a range of uses. Beyond the barn, the seven acres unfold, enclosed by a freshly creosoted timber and wire fence with a wide gated entrance for easy vehicle access. The land is ideal for grazing animals or equestrian pursuits.
A newly built porch provides a distinctive and practical welcome, its panoramic windows perfectly framing the surrounding hills. Terracotta tiles and warm timber detailing give the space a rustic, earthy character, while also providing the ideal place to leave boots and coats after time spent outdoors.
The porch flows into a kitchen and lounge that radiate warmth and comfort. The kitchen, recently refitted, features neutral cabinetry with a decorative splashback adding a touch of colour, while a wide window stretches across almost the full width of the room, filling it with natural light and drawing in the views.
The lounge is a truly homely space, where solid wood floors and fresh white walls are grounded by a striking red brick feature wall. In the corner, a large dual-fuel stove promises evenings by the fire, its glow adding to the room’s cosy, welcoming atmosphere. French doors lead directly to the garden and have been placed with a future wraparound deck in mind, an addition that would maximise the property’s elevated outlook.
From the lounge, a hallway leads to three bedrooms and a wet room. Two of the bedrooms are doubles, with the main also enjoying French doors that could open directly to the raised deck once completed. The wet room includes a WC, basin, and electric shower, and cleverly borrows light from the porch through a stained-glass window that adds a touch of colour and charm.
The gardens are beautifully maintained, with mature trees and shrubs, a neat hedge providing privacy from the road, and a manicured lawn that sweeps around the house. A cobbled and slabbed pathway lead to the porch, while the wider grounds offer scope to extend the home or adapt the outbuildings, subject to the necessary consents.
Auchenroch Holdings is more than a home — it is an opportunity to embrace rural life in comfort, surrounded by land, views, and endless potential. Whether for keeping animals, enjoying the outdoors, or simply savouring a slower pace in a beautiful setting, this fabulous wee home is sure to capture the hearts of many.
Wrights of Campsie offer a complimentary selling advice meeting, including a valuation of your home. Contact us to arrange. Services include, fully accompanied viewings, bespoke marketing such as home styling, lifestyle images, professional photography and poetic description.
LOCATION
SAT NAV REF. G66 8AP
Nestled at the foot of the Campsie Hills, Milton of Campsie is a semi-rural village providing an ideal location to escape the hustle and bustle, yet close to all amenities in nearby Kirkintilloch (2 miles). Local amenities include a small supermarket, newsagent, post office, coffee shop, pharmacy, hairdresser, and library.
The property benefits from an ideal location in close proximity to the abundant local amenities provided by both Lenzie and Kirkintilloch. The Main Street and Regent Centre in Kirkintilloch host a mix of high street and independent shops. Residents will have access to a diverse range of shops, supermarkets, bars and restaurants. Additionally, the nearby Retail Park in Bishopbriggs offers a variety of popular stores, including an M&S Foodhall. Glasgow city centre is around 10 miles away.
Transportation options are highly accessible, with the nearby Lenzie Train Station offering a twice hourly service to and from Glasgow Queen Street and a train station at Croy, just around 5 miles away provides direct trains to Edinburgh/Falkirk/Stirling and Glasgow. Convenient road links are also in close proximity, including the new Lenzie bypass, ensuring easy access to the City Centre and the Central Belt motorway network system.
There are plenty opportunities for outdoor pursuits, hiking, cycling, and fishing are all available locally. Golfers will be spoilt for choice with Kirkintilloch, Hayston and Campsie golf clubs all easily accessible. Walkers will delight with the easy access to the John Muir Trail crossing directly through the centre of the village. Auchenstarry Marina and the Forth & Clyde Canal are nearby.
Schooling is available at Craighead Primary or St Machan's for primary age pupils, and Kirkintilloch High, Kilsyth Academy and St Ninian's High for secondary.
Proof and source of Funds/Anti Money Laundering
Under the HMRC Anti Money Laundering legislation all offers to purchase a property on a cash basis or subject to mortgage require evidence of source of funds. This may include evidence of bank statements/funding source, mortgage, or confirmation from a solicitor the purchaser has the funds to conclude the transaction.
All individuals involved in the transaction are required to produce proof of identity and proof of address. This is acceptable either as original or certified documents.
EPC Rating: E
Bedroom 1
3.54m x 3.96m
Bedroom 2
2.9m x 3.55m
Bedroom 3
2.37m x 3.5m
Wet Room
1.5m x 1.69m
Lounge
3.7m x 3.9m
Kitchen
2.5m x 3.9m
Porch
2.46m x 4.67m
Parking - Driveway
- COUNCIL TAXA payment made to your local authority in order to pay for local services like schools, libraries, and refuse collection. The amount you pay depends on the value of the property.Read more about council Tax in our glossary page.
- Band: D
- PARKINGDetails of how and where vehicles can be parked, and any associated costs.Read more about parking in our glossary page.
- Driveway
- GARDENA property has access to an outdoor space, which could be private or shared.
- Private garden
- ACCESSIBILITYHow a property has been adapted to meet the needs of vulnerable or disabled individuals.Read more about accessibility in our glossary page.
- Ask agent
Milton Of Campsie, Glasgow, G66
Add an important place to see how long it'd take to get there from our property listings.
__mins driving to your place
Get an instant, personalised result:
- Show sellers you’re serious
- Secure viewings faster with agents
- No impact on your credit score

Your mortgage
Notes
Staying secure when looking for property
Ensure you're up to date with our latest advice on how to avoid fraud or scams when looking for property online.
Visit our security centre to find out moreDisclaimer - Property reference d6c1fefe-60ef-47f2-908d-4fc9ccc3fe27. The information displayed about this property comprises a property advertisement. Rightmove.co.uk makes no warranty as to the accuracy or completeness of the advertisement or any linked or associated information, and Rightmove has no control over the content. This property advertisement does not constitute property particulars. The information is provided and maintained by Wrights, Glasgow. Please contact the selling agent or developer directly to obtain any information which may be available under the terms of The Energy Performance of Buildings (Certificates and Inspections) (England and Wales) Regulations 2007 or the Home Report if in relation to a residential property in Scotland.
*This is the average speed from the provider with the fastest broadband package available at this postcode. The average speed displayed is based on the download speeds of at least 50% of customers at peak time (8pm to 10pm). Fibre/cable services at the postcode are subject to availability and may differ between properties within a postcode. Speeds can be affected by a range of technical and environmental factors. The speed at the property may be lower than that listed above. You can check the estimated speed and confirm availability to a property prior to purchasing on the broadband provider's website. Providers may increase charges. The information is provided and maintained by Decision Technologies Limited. **This is indicative only and based on a 2-person household with multiple devices and simultaneous usage. Broadband performance is affected by multiple factors including number of occupants and devices, simultaneous usage, router range etc. For more information speak to your broadband provider.
Map data ©OpenStreetMap contributors.




