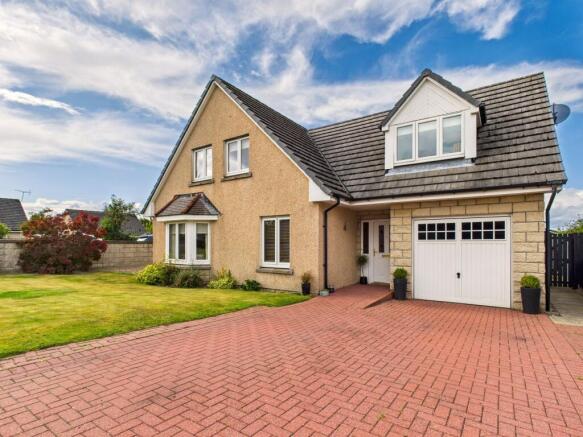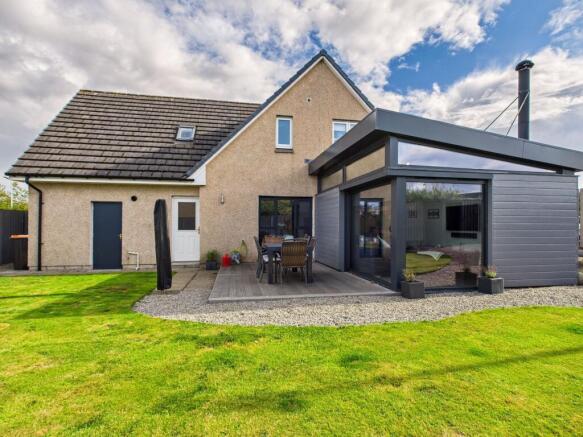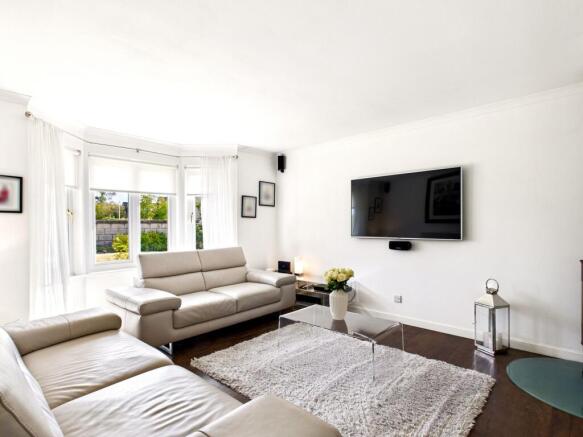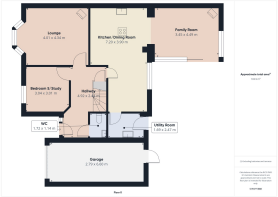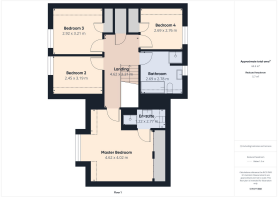5 bedroom detached house for sale
Main Street, Sauchen, AB51

- PROPERTY TYPE
Detached
- BEDROOMS
5
- BATHROOMS
2
- SIZE
1,744 sq ft
162 sq m
- TENUREDescribes how you own a property. There are different types of tenure - freehold, leasehold, and commonhold.Read more about tenure in our glossary page.
Freehold
Key features
- Off Street Parking
- Garage
- Enclosed back garden
- 5 Bed detached House
- Corner Plot
Description
Gillian Milne of Re/max City and Shire is delighted to offer to the open market a beautifully presented five-bedroom detached family home located in the sought-after village of Sauchen. Offering generous living space, the property features a bright lounge, modern kitchen with dining area, and versatile family room. Upstairs, four well-proportioned bedrooms provide ample accommodation, with the master bedroom benefiting from an en-suite. The home is tastefully decorated throughout, creating a warm and welcoming atmosphere. Externally, the property boasts a private rear garden, ideal for outdoor entertaining, a walled front garden including driveway leading to a single garage. Situated within easy reach of local amenities and schools, this home perfectly combines rural charm with modern convenience.
Sauchen is a picturesque village in Aberdeenshire, perfect for those seeking a peaceful countryside lifestyle without losing touch with modern conveniences. Set among rolling farmland, it offers beautiful views, walking routes, and a welcoming community atmosphere. The village itself is small and tranquil, yet just a short drive from Westhill, Inverurie, and Alford, where residents will find shops, healthcare, and leisure facilities. Families are well catered for, with Cluny Primary School located nearby, while older children attend Alford Academy at the impressive Alford Community Campus, which provides modern learning spaces and excellent extracurricular opportunities. Sauchen is also ideally placed for commuters, with Aberdeen reachable in around 30 minutes. Property here is highly sought after, with attractive granite homes and spacious detached houses offering exceptional value. Combining rural charm, strong community spirit, and access to excellent education, Sauchen is a desirable place to call home in Aberdeenshire.
All floor coverings, window dressings, light fittings and white goods are included in the sale.
EPC Rating: C
Hallway
4.92m x 2.44m
A welcoming entrance hall is approached via a covered porch and an attractive glazed front door featuring decorative stained glass with a matching side panel, creating a bright and inviting first impression. The hallway offers access to all ground floor rooms, with stairs rising to the first floor, and also benefits from a useful under-stairs cupboard providing excellent storage.
WC
1.72m x 1.14m
Conveniently located off the hallway, this cloakroom features a modern white two-piece suite with WC and matching wash basin, offering a bright and practical space.
Bedroom 5/Study
3.04m x 3.01m
A well-proportioned ground-floor bedroom with a pleasant outlook over the front garden. Currently used as a study, the room benefits from good natural light and offers flexibility to serve as either a comfortable bedroom or a practical home office.
Lounge
4.01m x 4.34m
This stunning lounge is bathed in natural light from a beautiful bay window overlooking the front garden, offering a perfect spot to relax and unwind. To the opposite corner, a charming wood-burning stove adds warmth and character, creating a delightful focal point and an inviting atmosphere all year round. Blending elegance with comfort, this is a room designed for both cosy nights in and stylish entertaining.
Kitchen/Dining Room
7.3m x 3.9m
At the heart of the home is a welcoming bespoke kitchen, thoughtfully designed for both everyday living and entertaining. A freestanding red fridge adds a touch of character and charm, while the central island doubles as a gathering place, offering plenty of space for cooking, dining, and conversation.
The room is bathed in natural light from the full glazed windows overlooking the rear garden, creating a bright and uplifting atmosphere. With custom cabinetry, generous storage, and a layout that flows beautifully, this kitchen is as practical as it is inviting, the perfect place to bring family and friends together.
Family Room
3.45m x 4.49m
This beautifully designed family room forms part of the open-plan layout with the kitchen, creating the perfect hub for modern living and entertaining. A charming wood-burning stove in the corner brings warmth and character, while expansive floor-to-ceiling window and a sliding patio door flood the space with natural light and provide effortless access to the garden. An additional high-level window enhances the bright, airy feel, ensuring the room is bathed in light throughout the day. Blending comfort with style, this space is ideal for both relaxed family evenings and hosting guests.
Utility Room
1.69m x 2.47m
The property features a well-appointed utility room, complete with a practical sink and two base units providing excellent storage and workspace. A freestanding washing machine and dishwasher offer convenient laundry and cleaning facilities, while a modern wall-mounted unit with stylish metal roller doors provides additional storage with a contemporary touch.
Landing
4.62m x 2.21m
The bright and spacious landing offers access to all rooms and includes a convenient built-in cupboard, perfect for keeping household essentials neatly tucked away.
Master Bedroom
4.62m x 4.02m
The master bedroom is a bright and inviting retreat, enhanced by the charm of a lie-in roof that adds both character and comfort. Offering excellent storage, the room is fitted with two double wardrobes with sleek sliding doors, providing a modern touch while maximizing space and functionality. Generous proportions allow for a statement bed and additional furnishings, making this the perfect sanctuary to relax and unwind.
En-suite
1.22m x 2.77m
The master bedroom benefits from a private ensuite, fitted with a modern three-piece suite comprising a walk-in shower, wash basin, and WC. Thoughtfully designed, the space also includes built-in shelving, providing convenient storage for toiletries and linens while maintaining a sleek, uncluttered finish.
Bedroom 2
2.45m x 3.19m
A bright double bedroom set to the front of the property, offering pleasant views. The room provides space for a double bed and freestanding furniture, though there is no fitted wardrobe. Light and airy, it makes for a comfortable and versatile guest bedroom.
Bedroom 3
2.92m x 3.21m
A well-presented double bedroom situated to the front of the property, enjoying an open outlook. The room features a fitted wardrobe with white wood single door, providing practical storage, whilst retaining ample space for further bedroom furnishings.
Bedroom 4
2.69m x 2.76m
A generously sized double bedroom set to the rear of the property, enjoying picturesque views across the surrounding hills. The room is further complemented by a fitted wardrobe with single white wood door, offering excellent storage while enhancing the room’s clean and neutral finish.
Bathroom
2.69m x 2.78m
A spacious family bathroom fitted with a modern four-piece white suite, featuring a corner bath, separate shower enclosure, WC, and a wash basin with vanity storage. Bright and practical, the room combines everyday convenience with a touch of comfort, making it ideal for family living.
Front Garden
To the front, the property is enhanced by a walled garden, predominantly laid to lawn with established shrubs and seasonal flowers set to the corners, providing an attractive and low-maintenance approach.
Rear Garden
The rear garden is fully enclosed and mainly laid to lawn, offering a secure and versatile outdoor space. A composite decked terrace extends from the family room, ideal for al-fresco dining with space for a table and chairs, while a neatly positioned wood store adds practicality. In the far corner, a seating area with rattan furniture is set on chuckies, providing a stylish and private retreat. A charming wooden playhouse creates a delightful feature for children. The garden also enjoys direct access via a wooden door to the garage and a separate access point to the utility room, with a side gate leading conveniently to the front of the house.
Parking - Driveway
The property benefits from a smartly finished Monoblock driveway, providing practical off-street parking. The durable Monoblock paving not only offers a neat, low-maintenance surface but also enhances kerb appeal. Designed with everyday convenience in mind, the driveway comfortably accommodates vehicles and ensures a clean, hard-wearing approach to the home.
Parking - Garage
A well-sized single garage, currently utilized for storage. The space offers easy access and is ideal for keeping household items, seasonal belongings, tools, or bicycles safely tucked away. While presently used as storage, it has potential for conversion back to vehicle parking if desired.
- COUNCIL TAXA payment made to your local authority in order to pay for local services like schools, libraries, and refuse collection. The amount you pay depends on the value of the property.Read more about council Tax in our glossary page.
- Band: F
- PARKINGDetails of how and where vehicles can be parked, and any associated costs.Read more about parking in our glossary page.
- Garage,Driveway
- GARDENA property has access to an outdoor space, which could be private or shared.
- Front garden,Rear garden
- ACCESSIBILITYHow a property has been adapted to meet the needs of vulnerable or disabled individuals.Read more about accessibility in our glossary page.
- Ask agent
Energy performance certificate - ask agent
Main Street, Sauchen, AB51
Add an important place to see how long it'd take to get there from our property listings.
__mins driving to your place
Get an instant, personalised result:
- Show sellers you’re serious
- Secure viewings faster with agents
- No impact on your credit score
Your mortgage
Notes
Staying secure when looking for property
Ensure you're up to date with our latest advice on how to avoid fraud or scams when looking for property online.
Visit our security centre to find out moreDisclaimer - Property reference f7c1ff03-8cb4-4199-a2b3-fe60bfa516bb. The information displayed about this property comprises a property advertisement. Rightmove.co.uk makes no warranty as to the accuracy or completeness of the advertisement or any linked or associated information, and Rightmove has no control over the content. This property advertisement does not constitute property particulars. The information is provided and maintained by Remax City & Shire Aberdeen, Aberdeen. Please contact the selling agent or developer directly to obtain any information which may be available under the terms of The Energy Performance of Buildings (Certificates and Inspections) (England and Wales) Regulations 2007 or the Home Report if in relation to a residential property in Scotland.
*This is the average speed from the provider with the fastest broadband package available at this postcode. The average speed displayed is based on the download speeds of at least 50% of customers at peak time (8pm to 10pm). Fibre/cable services at the postcode are subject to availability and may differ between properties within a postcode. Speeds can be affected by a range of technical and environmental factors. The speed at the property may be lower than that listed above. You can check the estimated speed and confirm availability to a property prior to purchasing on the broadband provider's website. Providers may increase charges. The information is provided and maintained by Decision Technologies Limited. **This is indicative only and based on a 2-person household with multiple devices and simultaneous usage. Broadband performance is affected by multiple factors including number of occupants and devices, simultaneous usage, router range etc. For more information speak to your broadband provider.
Map data ©OpenStreetMap contributors.
