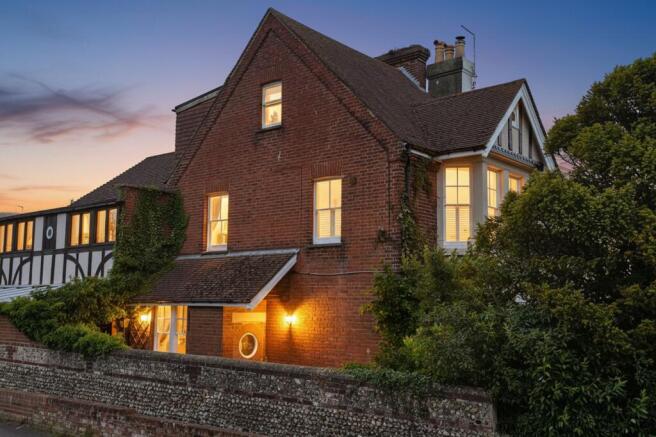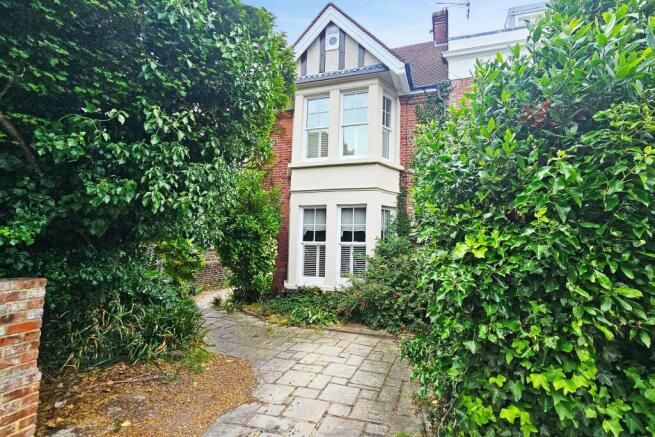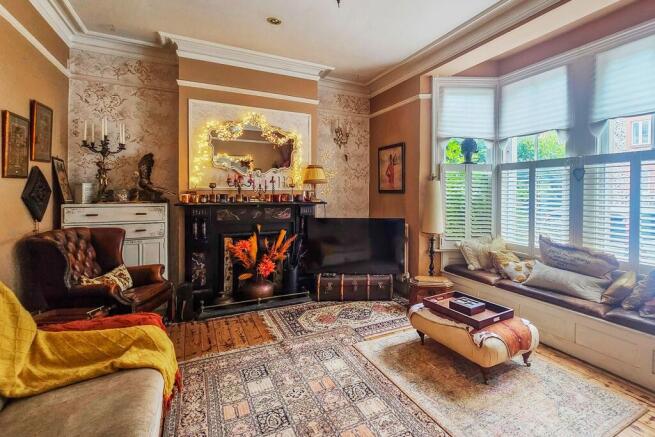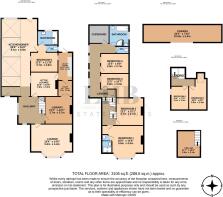
River Road, Littlehampton, BN17

- PROPERTY TYPE
Semi-Detached
- BEDROOMS
7
- BATHROOMS
3
- SIZE
3,100 sq ft
288 sq m
- TENUREDescribes how you own a property. There are different types of tenure - freehold, leasehold, and commonhold.Read more about tenure in our glossary page.
Freehold
Key features
- River View
- Off road parking
- Edwardian property
- semi detached
- Library
- 7 Beds/ 3 reception rooms / 3 bathrooms
- feature fire places
Description
Steeped in history and character, this incredible period residence offers beautifully proportioned accommodation extending across more than 3,000 square feet. Originally built in 1902, the home was later extended during the 1920s by the renowned Robinson merchant family, who used traditional shipbuilding timbers and techniques in its construction. The result is a truly unique home, where craftsmanship and heritage shine through every detail — from the striking oak arches within the kitchen to the decorative hardwood carvings that grace the gallery landing. Even the porthole windows and original ship’s bell reflect its captivating maritime roots.
Between 1965 and 1991, the property served as the Littlehampton Museum, before being sensitively restored to a private home. For the past two decades, it has been cherished as a family residence, perfectly suited to multi-generational living thanks to its generous proportions and highly versatile layout.
The ground floor immediately sets the tone, with a grand entrance hall leading to three distinct reception rooms a formal lounge, a welcoming family snug, and a characterful library. Additional spaces include a private study, utility room, and a ground-floor bedroom with adjoining bathroom, offering excellent flexibility for guests or dependent relatives.
At the heart of the home lies a spectacular kitchen and dining area, crowned by a glass roof that floods the space with natural light. Designed for both everyday living and large-scale entertaining, it features a bespoke built-in breakfast table comfortably seating twelve, creating the perfect setting for family gatherings and celebrations.
On the first floor, the principal suite enjoys lofty ceilings, an en suite bathroom, and charming glimpses of the river. This level also hosts three further generous double bedrooms, a family bathroom, and an additional WC, each continuing the home’s character and sense of space.
The top floor provides two further double bedrooms, ideal for guests, teenagers, or flexible home-working arrangements.
Outside, the gardens are every bit as enchanting as the interiors. Mature trees and established planting create a private, tranquil backdrop, while The Cabana — a beautifully crafted oak garden room — offers a peaceful retreat or entertaining space. Completing the setting is a luxurious swim spa hot tub, adding a touch of indulgence to this already remarkable home.
Whether you’re drawn to its rich heritage, maritime charm, or generous accommodation, this is a truly one-of-a-kind residence that promises a lifestyle every bit as special as its story.
EPC Rating: E
Ground Floor
The ground floor of this charming home offers an abundance of space and flexibility, perfect for modern family living. The formal lounge boasts original features including a character fireplace, while the second reception room, library and home study provide versatile areas to suit your lifestyle. A generous kitchen diner forms the heart of the home, complemented by a utility room for added convenience. There is also a ground floor bedroom and bathroom, making an ideal guest suite or annex-style accommodation
First Floor
The first floor hosts four generous double bedrooms and two and a half bathrooms, offering both comfort and practicality for a busy family home. Storage is plentiful, a much-needed feature in a property of this size. The historic character of the house truly shines on this floor, with a stunning gallery boasting carved woodwork and unique porthole windows that make this home stand out. The master bedroom sits proudly at the front of the property, complete with its own ensuite and elevated views across the river.
Second Floor
The Third floor house two further double rooms, and additional eves and attic storage.
Garden
The property boasts a large, beautifully paved garden with a decked entertaining area and a stylish garden room, perfect for year-round use. A highlight of the sale is the impressive heated swim spa, offering both relaxation and fitness at home. Mature plants, trees and shrubs provide privacy, greenery and vibrant colour throughout the seasons, creating a truly inviting outdoor space.
Parking - Off street
Brochures
Property Brochure- COUNCIL TAXA payment made to your local authority in order to pay for local services like schools, libraries, and refuse collection. The amount you pay depends on the value of the property.Read more about council Tax in our glossary page.
- Band: B
- PARKINGDetails of how and where vehicles can be parked, and any associated costs.Read more about parking in our glossary page.
- Off street
- GARDENA property has access to an outdoor space, which could be private or shared.
- Private garden
- ACCESSIBILITYHow a property has been adapted to meet the needs of vulnerable or disabled individuals.Read more about accessibility in our glossary page.
- Ask agent
Energy performance certificate - ask agent
River Road, Littlehampton, BN17
Add an important place to see how long it'd take to get there from our property listings.
__mins driving to your place
Get an instant, personalised result:
- Show sellers you’re serious
- Secure viewings faster with agents
- No impact on your credit score
Your mortgage
Notes
Staying secure when looking for property
Ensure you're up to date with our latest advice on how to avoid fraud or scams when looking for property online.
Visit our security centre to find out moreDisclaimer - Property reference eb8c8a7d-8a59-4c73-8fe6-c73b5df3d98b. The information displayed about this property comprises a property advertisement. Rightmove.co.uk makes no warranty as to the accuracy or completeness of the advertisement or any linked or associated information, and Rightmove has no control over the content. This property advertisement does not constitute property particulars. The information is provided and maintained by Lydon Hutton-Burgwin Estate Agents, Littlehampton. Please contact the selling agent or developer directly to obtain any information which may be available under the terms of The Energy Performance of Buildings (Certificates and Inspections) (England and Wales) Regulations 2007 or the Home Report if in relation to a residential property in Scotland.
*This is the average speed from the provider with the fastest broadband package available at this postcode. The average speed displayed is based on the download speeds of at least 50% of customers at peak time (8pm to 10pm). Fibre/cable services at the postcode are subject to availability and may differ between properties within a postcode. Speeds can be affected by a range of technical and environmental factors. The speed at the property may be lower than that listed above. You can check the estimated speed and confirm availability to a property prior to purchasing on the broadband provider's website. Providers may increase charges. The information is provided and maintained by Decision Technologies Limited. **This is indicative only and based on a 2-person household with multiple devices and simultaneous usage. Broadband performance is affected by multiple factors including number of occupants and devices, simultaneous usage, router range etc. For more information speak to your broadband provider.
Map data ©OpenStreetMap contributors.





