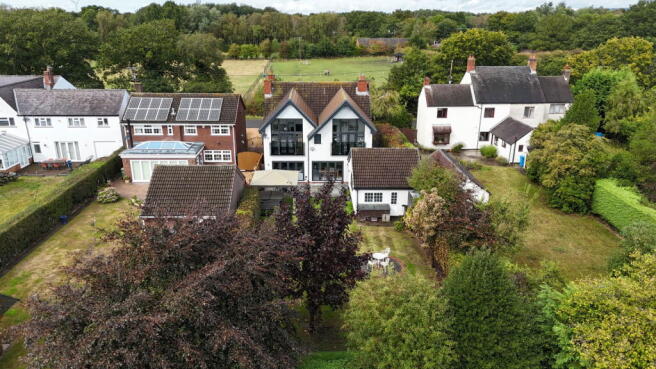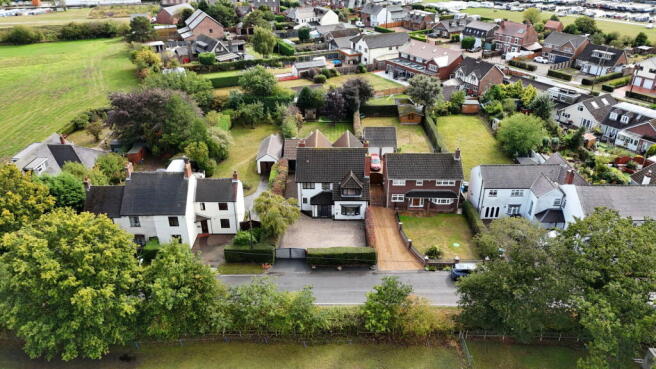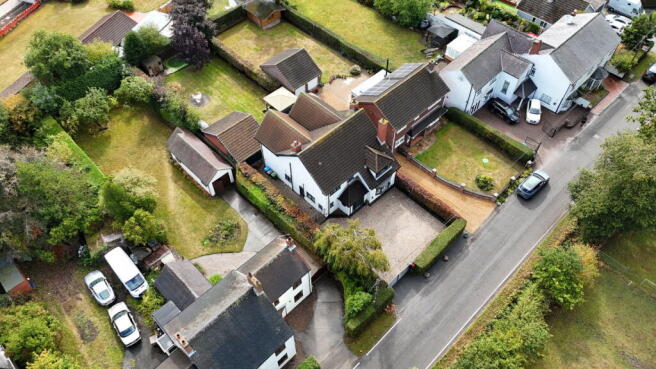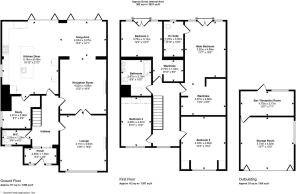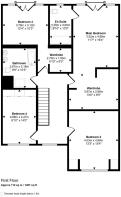Clearview, Straight Mile, Calf Heath, Wolverhampton

- PROPERTY TYPE
Detached
- BEDROOMS
4
- BATHROOMS
2
- SIZE
Ask agent
- TENUREDescribes how you own a property. There are different types of tenure - freehold, leasehold, and commonhold.Read more about tenure in our glossary page.
Freehold
Key features
- A CHAIN FREE Luxury and unique countryside residence – highly deceptive in size and design
- Remote-controlled secured entrance with gated car parking
- Double detached garage with integrated family bar and entertainment area ( ANNEX CONVERSION POTENTIAL STP)
- Wonderful rear garden featuring hot tub and gazebo
- Evening lounge - Daytime sitting area - Family room
- Family entertainment kitchen & diner with adjoining daytime sitting area
- Ground floor home office and guest WC
- 4 generous bedrooms, including two dressing areas
- Rear bedrooms with vaulted ceilings and Juliet balconies
- Luxury fitted family bathroom and ensuite
Description
QUOTE PROPERTY REF LC1235
Lee Cooke Personal Estate Agents – Luxury Collection are delighted to present this beautiful and highly deceptive, uniquely extended countryside family residence. IT'S CHAIN FREE READY AND AVAILABLE NOW !
From the moment you arrive, the property exudes exclusivity, being approached via remote-controlled sliding gates that open to a pebbled secure car parking area at the front. Further secure gated access leads to additional side parking and onto a substantial Double detached garage ( IDEAL FOR GRANNY ANNEX CONVERSION STP ) which impressively houses a bespoke family entertainment bar area.
The rear garden is designed for family enjoyment and entertaining, offering a wonderful patio area, a fitted gazebo with hot tub, and an expansive landscaped lawn. Adding to its uniqueness, the garden also features a small pitch-and-putt golf area, creating a fun and versatile outdoor lifestyle.
Internally the property welcomes you with an entrance porch leading into a spacious hallway. The ground floor hosts a guest WC, an elegant evening lounge to the front with French doors opening into a relaxed family room with further adjoining daytime sitting area leading to the beautifully designed open-plan entertainment kitchen diner. This exceptional kitchen is finished with striking granite work surfaces, a premium selection of integrated appliances, and flows seamlessly into the adjoining daytime sitting area. A separate home office completes the ground floor, offering flexibility for modern living.
Upstairs a generous landing leads to FOUR well-proportioned bedrooms, two of which benefit from dedicated dressing areas. The rear bedrooms showcase impressive vaulted ceilings, striking feature high framed windows with Juliet glazed balconies over looking the rear garden adding both character and light. A luxury fitted ensuite with further family bathroom completes the first floor, designed with the same attention to detail seen throughout.
This exceptional countryside residence combines refined design, comfort, and practicality with outstanding lifestyle features. Viewing is highly recommended to appreciate the homeowner’s vision, decor, and the unique qualities that make this property a true luxury family home.
Location & Area
Straight Mile in Calf Heath, Wolverhampton, offers the perfect balance of countryside charm and modern convenience. The area enjoys excellent transport links, with easy access to the M6 (Junctions 11 & 12) and regular bus services connecting to Wolverhampton and Cannock, while Wolverhampton Interchange provides direct rail connections across the region. Locally, residents benefit from popular pubs such as the Dog & Partridge right on the doorstep, renowned for its real ales, home-cooked food, and cosy country setting. Scenic walks can be enjoyed along the nearby Hatherton Canal and Marina, ideal for boating or leisure, while further amenities, dining. Popular shopping centres are easily reachable.
Entrance Porch
Entrance Hall
Guest WC
Evening Lounge - 4.93m x 4.06m (16'2" x 13'4")
Family Sitting Room - 4.88m x 4.06m (16'0" x 13'4")
Daytime Sitting Area - 4.19m x 3.35m (13'9" x 11'0")
Family Entertainment Kitchen Diner - 6.48m x 5.18m (21'3" x 17'0")
Home Office - 2.97m x 2.74m (9'9" x 9'0")
First Floor Landing
Bedroom One - 5.18m x 3.56m (17'0" x 11'8")
Dressing Area One - 4.14m x 3.35m (13'7" x 11'0")
Ensuite
Bedroom Two - 4.06m x 4.88m (13'4" x 16'0") into wardrobes
Bedroom Three - 3.38m x 3.71m (11'1" x 12'2")
Dressing Area Two - 2.69m x 1.83m (8'10" x 6'0")
Bedroom Four - 3.84m x 2.74m (12'7" x 9'0")
Family Bathroom
Front & Side Garden
Double Detached Garage - 4.72m x 4.6m (15'6" x 15'1")
Family Entertainment Bar/Games Room - 4.67m x 2.24m (15'4" x 7'4")
Rear Garden
Services
Please confirm with your solicitor regarding the connected services to the property.
Fixtures and Fittings
Any fixtures and fittings not specifically mentioned within these sales particulars are excluded from the sale, although they may be available through separate negotiation. Please confirm details with either the vendor or Lee Cooke Personal Estate Agents eXp.
Consumer Protection
The property details are meant to give a general overview of the property, they don’t form any part of a contract. We have not carried out a survey or tested any services or fittings. Measurements, photos, and floorplans greyscales and ariel views are for guidance only and do not represent the properties legal boundaries and should be checked with your solicitor before incurring any costs. All images and information are the copyright of Lee Cooke Personal Estate Agents eXp. We may update these details at any time without notice.
Free Market Appraisal & Our Partners
We offer a FREE SELLING VALUATION APPRAISAL within West Midlands, Staffordshire and Shropshire. This can be booked through our website or call one of our helpful team members. We work closely with a number of business partners which include property lawyers and mortgage advisors - we may receive referral fees. We offer a number of different marketing packages and provide free accompanies viewing services for vacant properties.
Disclaimer
The information contained within this advertisement is provided as a guide only. Lee Cooke Personal Estate Agents eXp, Rightmove, Zoopla & OnTheMarket accept no responsibility for the accuracy or completeness of the details provided. This advertisement does not constitute property particulars and should not be relied upon as such.
Brochures
Brochure 1- COUNCIL TAXA payment made to your local authority in order to pay for local services like schools, libraries, and refuse collection. The amount you pay depends on the value of the property.Read more about council Tax in our glossary page.
- Ask agent
- PARKINGDetails of how and where vehicles can be parked, and any associated costs.Read more about parking in our glossary page.
- Garage
- GARDENA property has access to an outdoor space, which could be private or shared.
- Yes
- ACCESSIBILITYHow a property has been adapted to meet the needs of vulnerable or disabled individuals.Read more about accessibility in our glossary page.
- Ask agent
Clearview, Straight Mile, Calf Heath, Wolverhampton
Add an important place to see how long it'd take to get there from our property listings.
__mins driving to your place
Get an instant, personalised result:
- Show sellers you’re serious
- Secure viewings faster with agents
- No impact on your credit score
Your mortgage
Notes
Staying secure when looking for property
Ensure you're up to date with our latest advice on how to avoid fraud or scams when looking for property online.
Visit our security centre to find out moreDisclaimer - Property reference S1440481. The information displayed about this property comprises a property advertisement. Rightmove.co.uk makes no warranty as to the accuracy or completeness of the advertisement or any linked or associated information, and Rightmove has no control over the content. This property advertisement does not constitute property particulars. The information is provided and maintained by Lee Cooke Estate Agency Group, Powered by eXp, Staffordshire, Shropshire, Wolverhampton & West Midlands. Please contact the selling agent or developer directly to obtain any information which may be available under the terms of The Energy Performance of Buildings (Certificates and Inspections) (England and Wales) Regulations 2007 or the Home Report if in relation to a residential property in Scotland.
*This is the average speed from the provider with the fastest broadband package available at this postcode. The average speed displayed is based on the download speeds of at least 50% of customers at peak time (8pm to 10pm). Fibre/cable services at the postcode are subject to availability and may differ between properties within a postcode. Speeds can be affected by a range of technical and environmental factors. The speed at the property may be lower than that listed above. You can check the estimated speed and confirm availability to a property prior to purchasing on the broadband provider's website. Providers may increase charges. The information is provided and maintained by Decision Technologies Limited. **This is indicative only and based on a 2-person household with multiple devices and simultaneous usage. Broadband performance is affected by multiple factors including number of occupants and devices, simultaneous usage, router range etc. For more information speak to your broadband provider.
Map data ©OpenStreetMap contributors.
