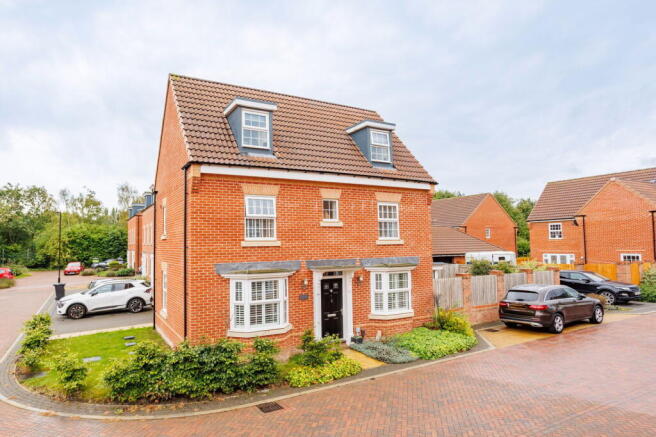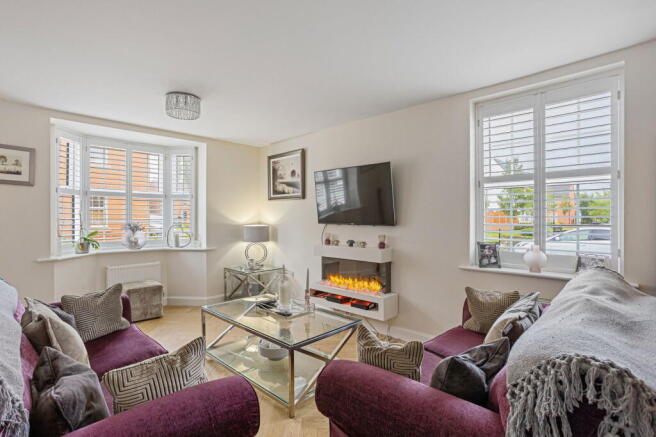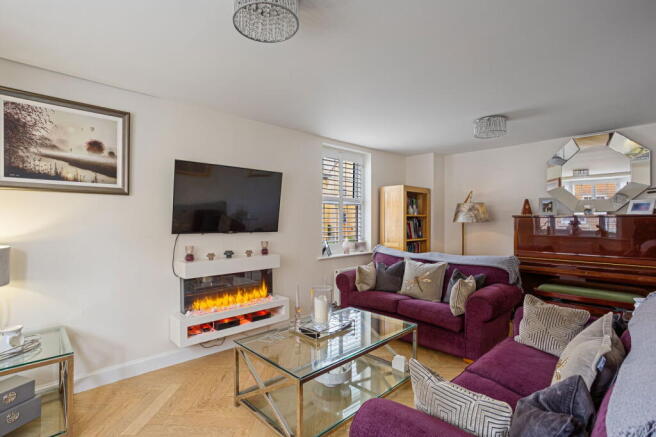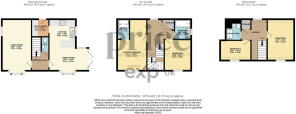4 bedroom detached house for sale
Ousebank Drive, Skelton, York, YO30 1ZB

- PROPERTY TYPE
Detached
- BEDROOMS
4
- BATHROOMS
3
- SIZE
1,270 sq ft
118 sq m
- TENUREDescribes how you own a property. There are different types of tenure - freehold, leasehold, and commonhold.Read more about tenure in our glossary page.
Freehold
Key features
- Four Bedroom Detached Home
- Barratt David Wilson Built 2021
- Popular Skelton Village Location
- Two House Bathrooms, En-Suite & Downstairs W/C
- Open Plan Kitchen Diner & Utility
- Private Enclosed South Facing Rear Garden
- Garage & Driveway Parking
- Well Presented Throughout
- Spacious Accommodation Over Three Floors
Description
Ideal for growing families in search of space, light, and modern comfort, this beautifully finished home offers flexible living over three floors in a tucked-away corner position with added privacy. With a stunning kitchen diner, generous garden, and four double bedrooms, this is a must-see.
Set within a peaceful, modern development and occupying a private corner position, this stylish home offers a spacious and welcoming feel from the moment you step inside. A bright entrance hall greets you, with handy storage space and access to the ground floor rooms. On the left, the living room stretches out with natural light pouring in from the front-facing bay window and additional side window, creating a calm and flexible space perfect for family downtime or entertaining. The room layout works easily around two large sofas or a corner sofa, and there's the addition of a cosy electric wall mounted fireplace, adding extra warmth and charm.
To the other side of the hallway, the open-plan kitchen diner is a standout feature of the home. Flooded with natural light thanks to multiple windows and French doors that open directly into the garden, this space is perfect for everyday family life or summer get-togethers. The high-gloss white kitchen units are matched with smart grey worktops, housing integrated appliances including an electric hob, built-in oven and grill, a tall fridge freezer and a dishwasher. The stainless steel sink overlooks the garden, and there's plenty of workspace and cupboard storage. A separate utility room just off the kitchen provides additional storage and space for laundry, with units designed to match the kitchen for a cohesive feel. Also on the ground floor is a convenient downstairs W/C.
On the first floor, the layout has been thoughtfully designed with space and comfort in mind. The main bedroom is a real retreat, featuring an en-suite shower room and space that could easily be used as a dressing area. Another double bedroom sits across the landing, ideal for a younger child, guest room or home office. The family bathroom is also on this level, well-finished and in excellent condition, alongside two built-in storage cupboards and plenty of space on the landing for additional furniture or a reading nook.
The top floor features two further double bedrooms, both filled with natural light and enjoying far-reaching views across the village and countryside beyond. These rooms offer plenty of flexibility, easily functioning as children's rooms, teen spaces, home offices or even a hobby room. A further modern shower room on this floor provides convenience for growing families, visiting guests or older children needing their own space.
Outside, the enclosed south facing rear garden has been designed for easy maintenance and maximum enjoyment - you'll find the morning sun at the far end and all day/evening sun on the patio which runs along the side of the home, offering space for garden furniture and BBQs, while the lawned area is a secure space for pets or children to play. There’s also room for a garden shed and rear access leads out to the side of the property and on to the garage & driveway, which provides additional storage or potential for secure off-road parking. For families looking for safe outdoor space and the chance to relax or entertain, the garden ticks every box.
Located in the popular village of Skelton, the Fairfield Croft is a collection of 1, 2, 3 and 4 bedroom homes in a range of detached, semi-detached and terraced designs. Skelton sits on the edge of York, and the property enjoys a peaceful setting while being within easy reach of local schools, shops and everyday amenities. Skelton Primary School is a short walk away and highly regarded by local families, with further secondary schooling options nearby. The village enjoys the convenience of a local Post Office and local shop less than half a mile from your door. Multiple supermarkets are also nearby including Tesco, Aldi, Sainsbury's and Asda. Close to Fairfield Croft you'll find sports and fitness facilities at nearby Roko Health Club and Bannatynes Health Club & Spa, and Skelton itself has a popular golf course. Skelton is a highly sought-after village with excellent connections to the city centre and the outer York Ring Road.
MONEY LAUNDERING REGULATIONS; By law, we are required to conduct anti money laundering checks on all intending sellers and purchasers and take this responsibility very seriously. In line with HMRC guidance, our partner, MoveButler, will carry on these checks in a safe and secure way on our behalf. Once an offer has been accepted (stc) MoveButler will send a secure link for the biometric checks to be completed electronically. There is a non-refundable charge of £30 (inclusive of VAT) per person for these checks. The Anti Money Laundering checks must be completed before the memorandum of sale can be sent to solicitors confirming the sale.
Disclaimer: These details, whilst believed to be accurate are set out as a general outline only for guidance and do not constitute any part of an offer or contract. Intending purchasers should not rely on them as statements of representation of fact, but must satisfy themselves by inspection or otherwise as to their accuracy. No person in this firms employment has the authority to make or give any representation or warranty in respect of the property, or tested the services or any of the equipment or appliances in this property. With this in mind, we would advise all intending purchasers to carry out their own independent survey or reports prior to purchase. All measurements and distances are approximate only and should not be relied upon for the purchase of furnishings or floor coverings. Your home is at risk if you do not keep up repayments on a mortgage or other loan secured on it.
- COUNCIL TAXA payment made to your local authority in order to pay for local services like schools, libraries, and refuse collection. The amount you pay depends on the value of the property.Read more about council Tax in our glossary page.
- Band: E
- PARKINGDetails of how and where vehicles can be parked, and any associated costs.Read more about parking in our glossary page.
- Garage,Driveway
- GARDENA property has access to an outdoor space, which could be private or shared.
- Private garden
- ACCESSIBILITYHow a property has been adapted to meet the needs of vulnerable or disabled individuals.Read more about accessibility in our glossary page.
- Ask agent
Ousebank Drive, Skelton, York, YO30 1ZB
Add an important place to see how long it'd take to get there from our property listings.
__mins driving to your place
Get an instant, personalised result:
- Show sellers you’re serious
- Secure viewings faster with agents
- No impact on your credit score
Your mortgage
Notes
Staying secure when looking for property
Ensure you're up to date with our latest advice on how to avoid fraud or scams when looking for property online.
Visit our security centre to find out moreDisclaimer - Property reference S1440485. The information displayed about this property comprises a property advertisement. Rightmove.co.uk makes no warranty as to the accuracy or completeness of the advertisement or any linked or associated information, and Rightmove has no control over the content. This property advertisement does not constitute property particulars. The information is provided and maintained by Price Independent Estate Agents, Powered by eXp, York. Please contact the selling agent or developer directly to obtain any information which may be available under the terms of The Energy Performance of Buildings (Certificates and Inspections) (England and Wales) Regulations 2007 or the Home Report if in relation to a residential property in Scotland.
*This is the average speed from the provider with the fastest broadband package available at this postcode. The average speed displayed is based on the download speeds of at least 50% of customers at peak time (8pm to 10pm). Fibre/cable services at the postcode are subject to availability and may differ between properties within a postcode. Speeds can be affected by a range of technical and environmental factors. The speed at the property may be lower than that listed above. You can check the estimated speed and confirm availability to a property prior to purchasing on the broadband provider's website. Providers may increase charges. The information is provided and maintained by Decision Technologies Limited. **This is indicative only and based on a 2-person household with multiple devices and simultaneous usage. Broadband performance is affected by multiple factors including number of occupants and devices, simultaneous usage, router range etc. For more information speak to your broadband provider.
Map data ©OpenStreetMap contributors.




