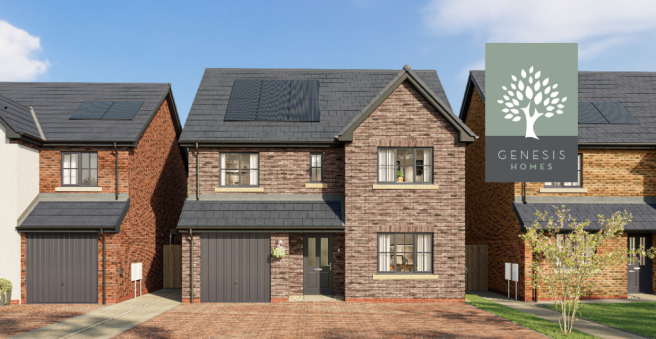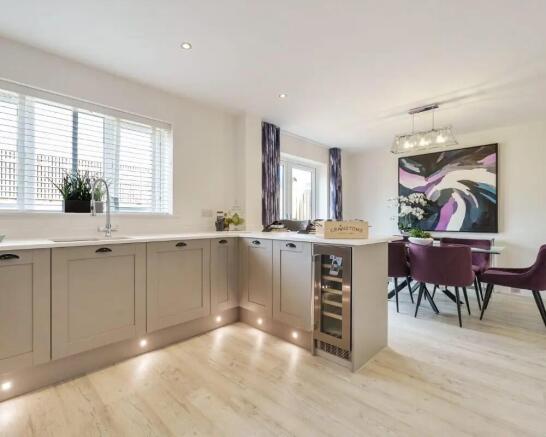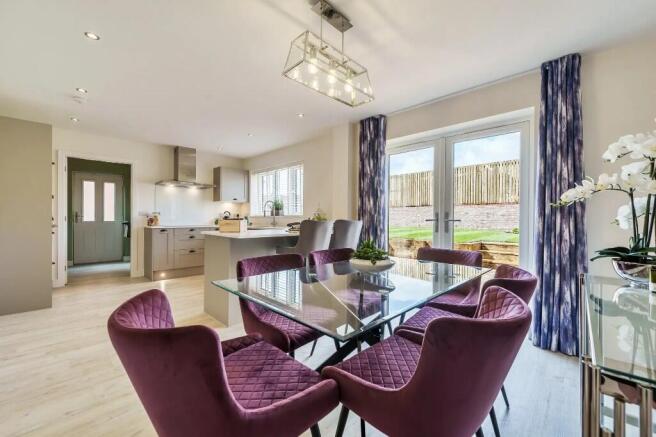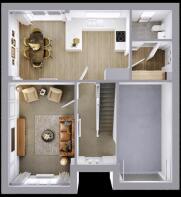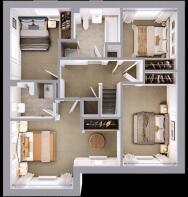
Plot 63, The Eden, Sandsfield Way, Carlisle, Cumbria, CA2

- PROPERTY TYPE
Detached
- BEDROOMS
4
- BATHROOMS
2
- SIZE
1,363 sq ft
127 sq m
- TENUREDescribes how you own a property. There are different types of tenure - freehold, leasehold, and commonhold.Read more about tenure in our glossary page.
Freehold
Key features
- Modern OPEN PLAN kitchen/dining area with BREAKFAST BAR.
- Master bedroom with EN-SUITE & DRESSING ROOM
- 2-year Genesis Homes & 10-year LABC Warranty for guaranteed peace of mind.
- New show home coming soon!
- GENESIS HOMES - delivering over 300 homes a year synonymous with QUALITY, DESIGN and a CUSTOMER FIRST approach.
- Integral GARAGE with Tegula block paved driveway
- Solar panels and EV chargers included as standard
- FRENCH DOORS lead to the garden
- Fully integrated kitchen with quality appliances
- 90 highly anticipated new homes in Carlisle
Description
The Eden's design captures the essence of traditional house building and it's thoughtful design creates a desirable family home with plenty of space for families to grow and spend time together. An open plan kitchen/dining area lends itself perfectly to being the heart of the home, with French doors that open out to the rear garden. A generous lounge provides you with somewhere perfect for relaxing and entertaining. Plus, there's a utility room and cloakroom that complete the ground floor.
Upstairs, there are four bedrooms set around a central and a generous family bathroom with both a bath and a separate shower. The master bedroom boasts an en-suite shower room as well as a coveted dressing area. Externally, there is an integral garage with a Tegula block paved driveway, turfed gardens to the front and rear. All our homes feature our signature uPVC anthracite coloured windows and doors for an eye-catching look.
Ground Floor
Lounge 5303 x 3343 [ 17' - 5" x 10' - 11" ]
Kitchen/Dining Area 3541 x 6129 [ 11' - 7" x 20' - 1" ]
Utility Room 1959 x 2052 [ 6' - 5" x 6' - 9" ]
Cloakroom 1450 x 2034 [4' - 9" x 6' - 8" ]
First Floor
Master Bedroom 3369 x 5461 [ 11' - 0" x 17' - 11" ]
En-suite 1814 x 2112 [ 5' - 11" x 6' - 11" ]
Bedroom 2 4674 x 2720 [ 15' - 4" x 8' - 11" ]
Bedroom 3 3058 x 2714 [ 10' - 0" x 8' - 11" ]
Bedroom 4 3560 x 2357 [ 11' -8" x 7' - 9" ]
Bathroom 2440 x 2332 [ 8' - 0" x 7' -8" ]
Please note, the images and floorplans shown are for illustration purposes and may not be an exact representation of the end property or plot. Please speak to a Sales Executive for more details.
Sandsfield Way is located on Orton Road in Carlisle, however our Sales Executive is currently based at our Penrith office whilst our show homes are being built. Get in touch to book your appointment.
Contemporary new homes in Carlisle
Our very first development in Carlisle will bring 90 highly anticipated new homes to this vibrant border city. Situated on the western edge of Carlisle, Sandsfield Way will feature a collection of 2, 3, 4 & 5-bedroom detached and semi-detached new houses, including a range of bungalows. Each home will be finished to a high standard, complete with solar panels to boost energy efficiency as well as EV chargers to suit modern life.
Offering the convenience of city life yet removed from the busy centre, our new build homes in Carlisle are perfectly located to enjoy the stunning Solway Coast, the Lake District National Park and historic capital of Cumbria. In an area rich with heritage and close to not just one, but two UNESCO World Heritage Sites, houses for sale in Carlisle don't get much better than this.
GENESIS HOMES
At Genesis Homes, we believe in building more than just houses, we want to create a solid foundation for life.
Our vision is to create inspiring homes and thriving communities rooted in our core values of Customer, Community, Quality and Integrity.
OUR BUILDING ETHOS
As well as building houses that fit today's lifestyles, we implement efficient processes and tight quality controls to ensure we finish every Genesis home on time and to exacting standards.
Our experienced site team always strive to give the highest standard of craftsmanship and use only the best quality materials to build your new home. We carry out regular training to refresh our skills and make sure we're always up to date with the latest build methods.
Your home goes through the key stage LABC inspections plus our own rigorous checks at continuous stages of the construction. We only work with proven local subcontractors, keeping employment in the area.
We stick to strict standards of workmanship, materials and safety, and we expect the same from our partners. While we've spent years developing sound relationships with the best local subcontractors and suppliers, we're always reviewing our support base to see where we can improve.
As well as a 2-year home warranty provided by us, every Genesis home comes with a 10-year LABC warranty. LABC is a leading, new home warranty organisation who offer insurance cover designed to protect owners of newly built or newly converted residential housing.
Consumer Code
The Consumer Code for Home Builders was introduced in April 2010 by the house-building industry.
Brochures
Sandsfield Way- COUNCIL TAXA payment made to your local authority in order to pay for local services like schools, libraries, and refuse collection. The amount you pay depends on the value of the property.Read more about council Tax in our glossary page.
- Ask agent
- PARKINGDetails of how and where vehicles can be parked, and any associated costs.Read more about parking in our glossary page.
- Garage,Driveway
- GARDENA property has access to an outdoor space, which could be private or shared.
- Yes
- ACCESSIBILITYHow a property has been adapted to meet the needs of vulnerable or disabled individuals.Read more about accessibility in our glossary page.
- Ask agent
Energy performance certificate - ask agent
Plot 63, The Eden, Sandsfield Way, Carlisle, Cumbria, CA2
Add an important place to see how long it'd take to get there from our property listings.
__mins driving to your place
Get an instant, personalised result:
- Show sellers you’re serious
- Secure viewings faster with agents
- No impact on your credit score

Your mortgage
Notes
Staying secure when looking for property
Ensure you're up to date with our latest advice on how to avoid fraud or scams when looking for property online.
Visit our security centre to find out moreDisclaimer - Property reference GENESISsandsfieldwayEDENplot63. The information displayed about this property comprises a property advertisement. Rightmove.co.uk makes no warranty as to the accuracy or completeness of the advertisement or any linked or associated information, and Rightmove has no control over the content. This property advertisement does not constitute property particulars. The information is provided and maintained by Consulta Home Group, Covering The North West. Please contact the selling agent or developer directly to obtain any information which may be available under the terms of The Energy Performance of Buildings (Certificates and Inspections) (England and Wales) Regulations 2007 or the Home Report if in relation to a residential property in Scotland.
*This is the average speed from the provider with the fastest broadband package available at this postcode. The average speed displayed is based on the download speeds of at least 50% of customers at peak time (8pm to 10pm). Fibre/cable services at the postcode are subject to availability and may differ between properties within a postcode. Speeds can be affected by a range of technical and environmental factors. The speed at the property may be lower than that listed above. You can check the estimated speed and confirm availability to a property prior to purchasing on the broadband provider's website. Providers may increase charges. The information is provided and maintained by Decision Technologies Limited. **This is indicative only and based on a 2-person household with multiple devices and simultaneous usage. Broadband performance is affected by multiple factors including number of occupants and devices, simultaneous usage, router range etc. For more information speak to your broadband provider.
Map data ©OpenStreetMap contributors.
