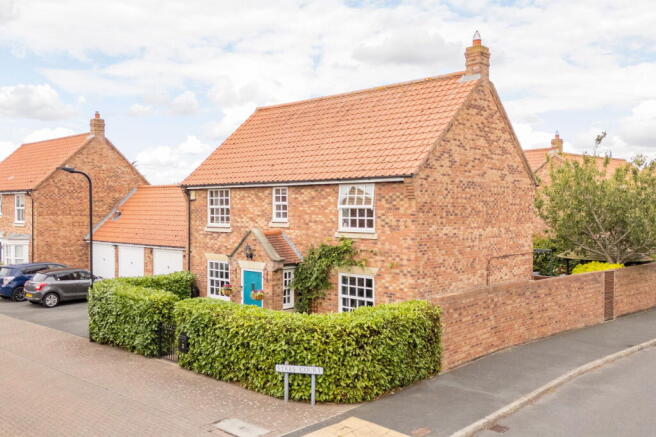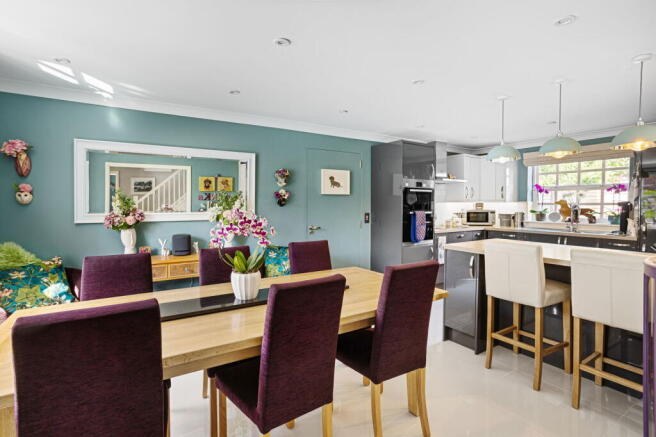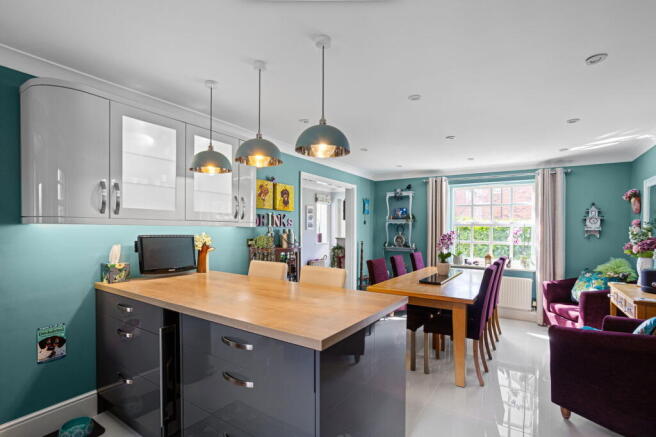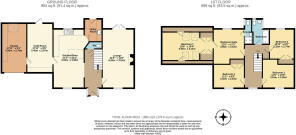Sykes Court, Wheldrake, York, YO19 6GE

- PROPERTY TYPE
Detached
- BEDROOMS
4
- BATHROOMS
2
- SIZE
1,883 sq ft
175 sq m
- TENUREDescribes how you own a property. There are different types of tenure - freehold, leasehold, and commonhold.Read more about tenure in our glossary page.
Freehold
Key features
- 4 Double Bedrooms
- Fantastic Master Suite with Private Lounge
- Converted Garage Hobby Room
- Popular Wheldrake Location
- Fulford School Catchment
- Open Plan Kitchen Diner
- Seperate Utility
- Downstairs W/C, En-suite and Family Bathroom
- Landscaped Rear Garden
- Two Parking Spaces & Garage
Description
Perfect for families seeking a peaceful lifestyle with the flexibility for multigenerational living, this charming home offers generous living spaces, a private walled garden and a layout suited to modern day life. With strong links to York and excellent local schooling, this is not one to miss.
Tucked away in the heart of this desirable rural village, the property has been thoughtfully extended and improved to create a warm, adaptable home. A gated front garden with mature hedging leads to a welcoming entrance hall with a downstairs w/c cloakroom just off to the side. From here, internal doors open into two main reception areas. The sitting room is bright and inviting, with light streaming in through a front-facing window and French doors that lead directly to the rear garden. A gas fire adds a homely touch, making this a lovely space for relaxing as a family.
Opposite, a wide opening leads through to a sociable open-plan kitchen and dining area. This family hub benefits from natural light from a further front window and has been finished with a sleek range of high-gloss fitted units, including an integrated electric hob, double oven, fridge freezer and dishwasher. The peninsula island provides extra surface space, additional storage, and a spot for casual meals. A separate utility room just off the kitchen includes a sink, washing machine and additional storage, with a door to the rear garden for added practicality.
Adding a sense of intrigue and further versatility, a secret door within the kitchen opens into a cleverly converted Hobby Room. Using part of the original double garage, this flexible space can be tailored to suit – whether as a gym, home office, playroom or creative studio. It also provides internal access out to the rear garden and includes a concealed laundry area behind mirrored sliding doors, with space for a dryer, fridge, freezer, and household storage.
Upstairs, the layout has been reconfigured to maximise space and function. The current master bedroom sits above the garage extension, offering excellent floor space, fitted wardrobes and a modern en-suite shower room. Adjacent, the former master bedroom is now set up as a private lounge, linking through to the en-suite, creating a peaceful retreat or potential dressing area. There are three further double bedrooms, two of which include fitted storage, while the third has been adapted to include a cosy reading nook, with ample space for a large freestanding wardrobe if desired. The family bathroom has been upgraded to a beautiful and modern space, fitted with a shower over the bath, built-in storage and an illuminated wall-mounted mirror.
The rear garden has been landscaped for easy maintenance, combining paved, lawned and gravelled areas for year-round enjoyment. It’s perfectly sized for children to play or to host family and friends outdoors. There's no direct external access to the garage, but entry is available via the Hobby Room. The garden also includes a purpose-built outdoor office pod, available by separate negotiation, providing even more scope for home-based work or hobbies. Two private parking spaces sit to the side of the home on a tarmac driveway, accessed from a shared road with a brick-set finish. One half of the original double garage has been retained for secure storage, complete with power and lighting.
Wheldrake is a well-regarded village that continues to attract families and professionals looking for countryside living within easy reach of York. The village has a strong community atmosphere and offers a well-rated primary school, a local pub, café and village shop. The property sits within catchment for the highly respected Fulford School, and there are regular bus links into York, ideal for school runs or commuting. Those travelling further afield will appreciate the proximity of the A64, offering straightforward access to Leeds and the wider motorway network. Local footpaths and open green spaces are nearby, providing lovely walks and a chance to enjoy the surrounding rural setting, which perfectly complements the home’s large garden and calm atmosphere. With space to grow, flexible internal rooms and a welcoming village environment, this home offers a rare opportunity for families wanting to put down roots in a location that balances rural charm with excellent connections.
MONEY LAUNDERING REGULATIONS; By law, we are required to conduct anti money laundering checks on all intending sellers and purchasers and take this responsibility very seriously. In line with HMRC guidance, our partner, MoveButler, will carry on these checks in a safe and secure way on our behalf. Once an offer has been accepted (stc) MoveButler will send a secure link for the biometric checks to be completed electronically. There is a non-refundable charge of £30 (inclusive of VAT) per person for these checks. The Anti Money Laundering checks must be completed before the memorandum of sale can be sent to solicitors confirming the sale.
Disclaimer: These details, whilst believed to be accurate are set out as a general outline only for guidance and do not constitute any part of an offer or contract. Intending purchasers should not rely on them as statements of representation of fact, but must satisfy themselves by inspection or otherwise as to their accuracy. No person in this firms employment has the authority to make or give any representation or warranty in respect of the property, or tested the services or any of the equipment or appliances in this property. With this in mind, we would advise all intending purchasers to carry out their own independent survey or reports prior to purchase. All measurements and distances are approximate only and should not be relied upon for the purchase of furnishings or floor coverings. Your home is at risk if you do not keep up repayments on a mortgage or other loan secured on it.
- COUNCIL TAXA payment made to your local authority in order to pay for local services like schools, libraries, and refuse collection. The amount you pay depends on the value of the property.Read more about council Tax in our glossary page.
- Band: E
- PARKINGDetails of how and where vehicles can be parked, and any associated costs.Read more about parking in our glossary page.
- Garage,Driveway
- GARDENA property has access to an outdoor space, which could be private or shared.
- Private garden,Patio
- ACCESSIBILITYHow a property has been adapted to meet the needs of vulnerable or disabled individuals.Read more about accessibility in our glossary page.
- Ask agent
Sykes Court, Wheldrake, York, YO19 6GE
Add an important place to see how long it'd take to get there from our property listings.
__mins driving to your place
Get an instant, personalised result:
- Show sellers you’re serious
- Secure viewings faster with agents
- No impact on your credit score
Your mortgage
Notes
Staying secure when looking for property
Ensure you're up to date with our latest advice on how to avoid fraud or scams when looking for property online.
Visit our security centre to find out moreDisclaimer - Property reference S1440543. The information displayed about this property comprises a property advertisement. Rightmove.co.uk makes no warranty as to the accuracy or completeness of the advertisement or any linked or associated information, and Rightmove has no control over the content. This property advertisement does not constitute property particulars. The information is provided and maintained by Price Independent Estate Agents, Powered by eXp, York. Please contact the selling agent or developer directly to obtain any information which may be available under the terms of The Energy Performance of Buildings (Certificates and Inspections) (England and Wales) Regulations 2007 or the Home Report if in relation to a residential property in Scotland.
*This is the average speed from the provider with the fastest broadband package available at this postcode. The average speed displayed is based on the download speeds of at least 50% of customers at peak time (8pm to 10pm). Fibre/cable services at the postcode are subject to availability and may differ between properties within a postcode. Speeds can be affected by a range of technical and environmental factors. The speed at the property may be lower than that listed above. You can check the estimated speed and confirm availability to a property prior to purchasing on the broadband provider's website. Providers may increase charges. The information is provided and maintained by Decision Technologies Limited. **This is indicative only and based on a 2-person household with multiple devices and simultaneous usage. Broadband performance is affected by multiple factors including number of occupants and devices, simultaneous usage, router range etc. For more information speak to your broadband provider.
Map data ©OpenStreetMap contributors.




