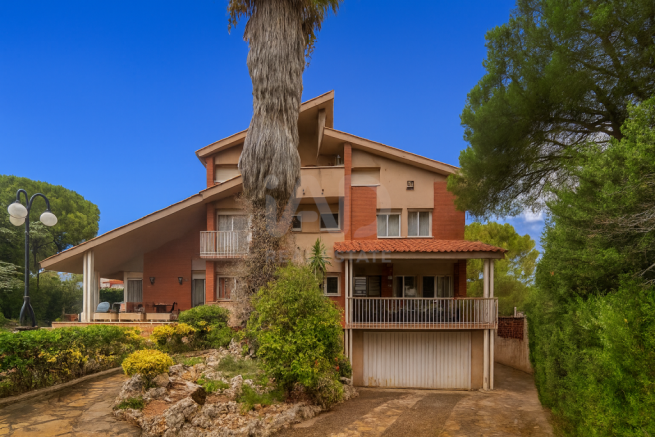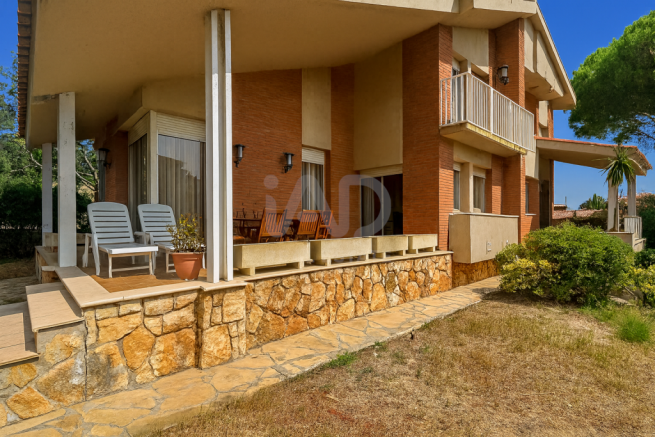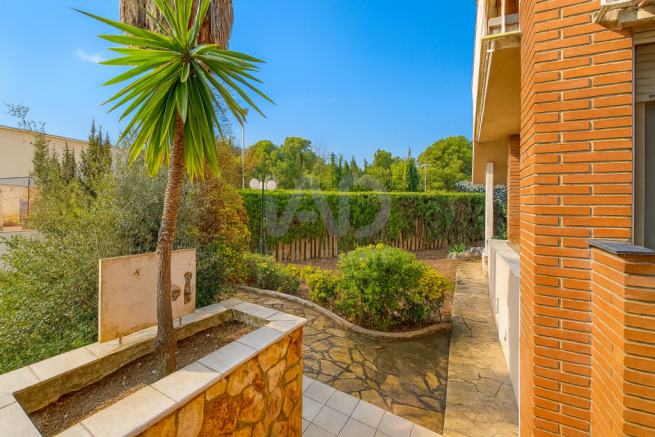6 bedroom villa for sale
Catalonia, Tarragona, Tarragona, Spain
- PROPERTY TYPE
Villa
- BEDROOMS
6
- BATHROOMS
5
- SIZE
4,058 sq ft
377 sq m
Key features
- 6 bedrooms
- Total area: 606 sqm
- House area: 377 sqm
- 5 bathrooms
- Construction year: 1980
Description
Unique Opportunity: Privileged Location with Endless Potential
Can you imagine living just three streets away from the sea, on a corner plot, in a spacious house with a garden?
This detached villa with 337 m² built (255 m² usable), on a 606 m² plot, located on Av. Diagonal, Coma-ruga (El Vendrell), is exactly what you’ve been waiting for.
Its main value lies in its unbeatable location:
Only 300 meters from the beach (5 minutes on foot).
Quiet, residential area, between Coma-ruga and Sant Salvador.
Excellent connections to Barcelona (45 minutes by car via C-32 or AP-7, and also by train from Coma-ruga station).
Main Features
Although it is a 1980 house in need of renovation, the property underwent a major comprehensive refurbishment in 2013, which included:
Complete electrical rewiring.
New gas installation and full inspection of the heating system.
New boiler installed in 2013.
Replacement of exterior tiles.
Various interior masonry improvements.
Roof repair (tiles).
Full repainting of the entire house.
Most of the ground floor with marble flooring (except for the kitchen and the bedroom with bathroom).
Built area: 337 m² distributed over 4 floors:
Basement/Garage: 137 m²
Ground floor: 101 m²
First floor: 68 m²
Second floor: 31 m²
Usable area: 255 m² distributed over 4 floors:
Basement/Garage: 92 m²
Ground floor: 83 m²
First floor: 51 m²
Second floor: 29 m²
Corner plot: 606 m².
Layout: 3 levels + basement.
Bedrooms: 6 double bedrooms, all exterior with built-in wardrobes.
Bathrooms: 5 bathrooms (3 with bathtub, 2 with shower).
Living rooms and dining areas:
2 living rooms, one with fireplace.
1 dining room with direct access to the kitchen and porch.
Independent fully equipped kitchen with access to the dining area.
Porches, terraces and a solarium to enjoy natural light and the Mediterranean climate.
Outdoor garden with the option to install a swimming pool.
Spacious garage in basement with wine cellar, workshop, laundry room, storage room, and independent street access through the side of the property.
2 street entrances, with potential for driveway and vehicle access.
Layout by Floor
Ground Floor: Large entrance hall, main split-level living room with fireplace, dining room with marble flooring, fully equipped kitchen with access to terrace, double bedroom with en-suite bathroom, and 2 porches.
First Floor: Master suite with private bathroom and terrace, 2 double bedrooms (one with an additional terrace), full bathroom, and large landing area.
Second Floor: 2 double bedrooms, bathroom with bathtub, and access to solarium with views.
Basement: Garage with space for several vehicles, wine cellar, multipurpose area, laundry room, bathroom with shower, built-in wardrobes, and direct street access.
Surroundings and Lifestyle
Privileged location: the house is set in a quiet, family-oriented, and established area of Coma-ruga, just a few meters from the beach and close to all essential services (shops, schools, restaurants, and healthcare centers).
Accessibility: ideal as a primary residence or second home.
Connections:
By car: 45 minutes from Barcelona, 30 minutes from Tarragona.
By train: Sant Vicenç de Calders station just minutes away, with direct connections to Barcelona and other cities.
Important Note
This is a 1980 house to renovate, with wear and imperfections due to age and use.
The current asking price reflects this circumstance and represents a unique investment opportunity in one of Coma-ruga’s most exclusive locations.
Before requesting an in-person visit, it is essential to:
Review the 360º virtual tour.
Watch the presentation video.
Read this description carefully.
Carefully read the email you will receive after submitting a request for more information.
First viewing day: Saturday, September 27th.
Quick Summary
Detached house with 337 m² built.
Corner plot of 606 m².
6 double bedrooms.
5 bathrooms.
Living room with fireplace + dining room.
2 terraces, 2 porches, and solarium.
Garage with wine cellar and multipurpose area.
Garden, option for a swimming pool.
Just 300m from the beach.
Direct connections to Barcelona (by car and train).
1980 property to renovate, with an exceptional price for its size and location.
A rare privilege on the market: living just 5 minutes’ walk from the sea, in a detached villa with a large plot and endless possibilities to renovate to your taste.
Please complete the website form to receive full additional information by email, request a visit, and resolve any questions not covered here.
REF: 147328
Catalonia, Tarragona, Tarragona, Spain
NEAREST AIRPORTS
Distances are straight line measurements- Barcelona(International)30.1 miles
Advice on buying Spanish property
Learn everything you need to know to successfully find and buy a property in Spain.
Notes
This is a property advertisement provided and maintained by IAD, Barcelona (reference 247016_147328) and does not constitute property particulars. Whilst we require advertisers to act with best practice and provide accurate information, we can only publish advertisements in good faith and have not verified any claims or statements or inspected any of the properties, locations or opportunities promoted. Rightmove does not own or control and is not responsible for the properties, opportunities, website content, products or services provided or promoted by third parties and makes no warranties or representations as to the accuracy, completeness, legality, performance or suitability of any of the foregoing. We therefore accept no liability arising from any reliance made by any reader or person to whom this information is made available to. You must perform your own research and seek independent professional advice before making any decision to purchase or invest in overseas property.




