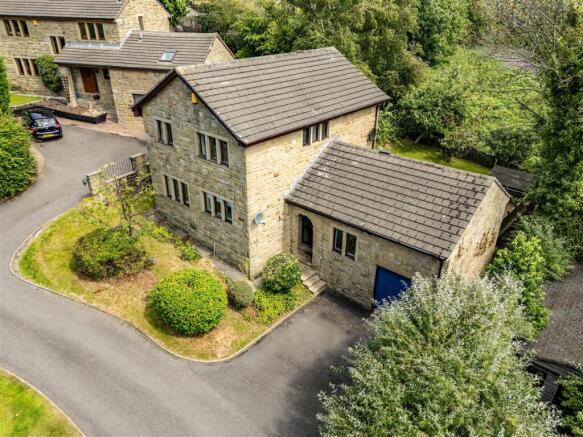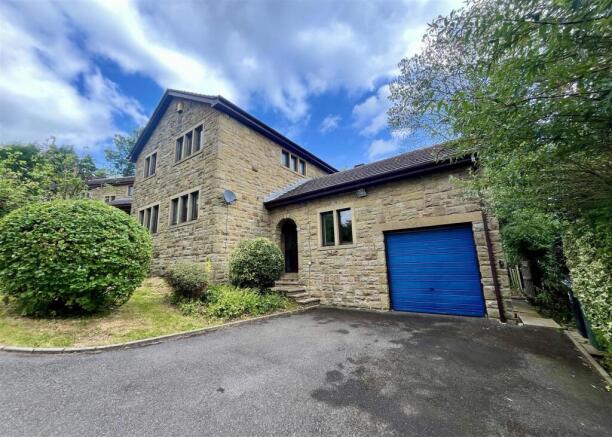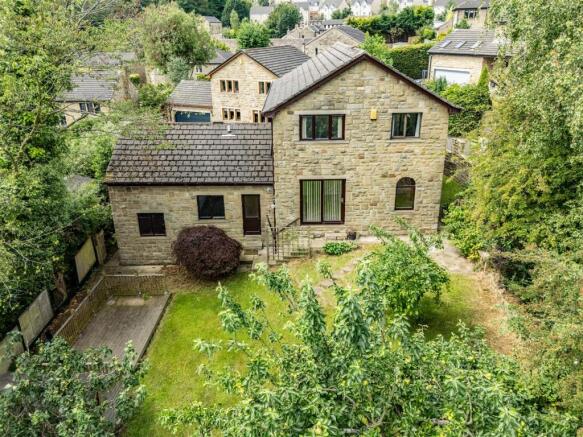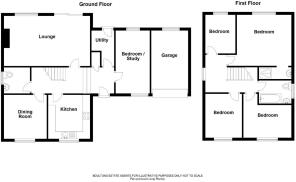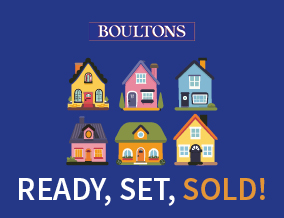
4 bedroom house for sale
Catherine Close, Huddersfield

- PROPERTY TYPE
House
- BEDROOMS
4
- BATHROOMS
2
- SIZE
Ask agent
- TENUREDescribes how you own a property. There are different types of tenure - freehold, leasehold, and commonhold.Read more about tenure in our glossary page.
Freehold
Key features
- 4/5 BED DETACHED HOUSE
- EXCLUSIVE CUL-DE-SAC POSITION
- SOUGHT AFTER HD3 SUBURB
- HANDY FOR VILLAGE AMENITIES
- CLOSE TO LOCAL RECREATION AREA
- OFFERED WITH NO ONWARD CHAIN
- ATTRACTIVE WOODED ASPECT
- POPULAR WITH FAMILIES & PROFESSIONALS
- POTENTIAL FOR EXTENSION (SPP)
- EPC
Description
With two spacious and separate reception rooms along with a home office (or bed 5) this property offers ample accommodation now, but with the potential for extension, subject to planning permission, this home allows for future growth and personalisation, making it an exciting opportunity for the discerning buyer looking for comfort, convenience, and potential, making it a must-see for anyone looking to settle in this desirable area.
The house boasts an attractive rear aspect, providing a pleasant outdoor space and offering a good degree of privacy in this tucked away cul-de-sac position. The remaining accommodation consists of four first floor bedrooms (master with en-suite) and a house bathroom plus a fitted kitchen, utility room and an attached single garage.
Situated in a highly sought-after edge of village location, this property is ideal for those who enjoy a semi rural feel yet still enjoy the practicality being close to essential amenities including the local cafes and restaurants, schooling and the nearby local recreation area. Additionally, for those who commute, the property is conveniently located for easy access to the M62, ensuring that travel to nearby towns and cities is straightforward.
Accommodation -
Ground Floor -
Reception Hall - 6.12m x 1.80m (20'0" x 5'10") - Accessed via a uPVC double glazed door front door with privacy glass inset and with a matching side panel window. This is a generously sized split level hallway with a useful cloaks hanging cupboard, access to the principle ground floor rooms and the first floor via a staircase with spindles, balustrade and newel post on display and which also enjoys a useful cupboard storage area beneath. You will also find a central heating radiator and, due to the split level design, a short flight of steps rises to the upper level of the hall.
Lounge - 5.98m x 3.48m (19'7" x 11'5") - The focal point for this room is traditionally styled fireplace with conglomerate marble effect back and plinth within a traditional pine style surround with electric fire inset. To the rear elevation you will find a timber framed double glazed window and wood grain effect uPVC double glazed sliding patio door leading to the exterior and from which good levels of natural light can be enjoyed. There are also two central heating radiators and provision for two wall lights.
Dining Room - 3.07m x 2.98m (10'0" x 9'9") - With a serving hatch into the kitchen, a timber framed double glazed window positioned to the front elevation and a central heating radiator.
Cloakroom/Wc - 1.81m x 1.82m (5'11" x 5'11") - Fitted with a two piece suite comprising low flush wc and pedestal hand wash basin. There are part tiled splashbacks, a central heating radiator and a timber framed double glazed window with privacy glass inset
Kitchen - 2.90m x 3.07m (9'6" x 10'0") - Fitted with a range of wall and base units with complementary post formed working surfaces in a granite effect which incorporate a four ring gas hob and a stainless inset sink unit with mixer tap over and double drainer. The kitchen is further equipped with a double oven, plumbing for a dishwasher and provision for under-counter top white goods. Part tiled splashbacks surround the preparation areas and there is integrated extraction along with the aforementioned serving hatch into the dining room and to the front elevation there is a timber framed double glazed window. Central heating radiator.
Home Office/Play Room - 5.09m x 2.39m (16'8" x 7'10") - Suitable for any number of uses including a ground floor bedroom and enjoying excellent levels of natural light via the timber framed double glazed windows positioned to the front and rear elevations. Central heating radiator.
First Floor -
Landing - 3.42m x 2.69m max (11'2" x 8'9" max) - Natural light is provided via the timber framed double glazed window positioned to the gable end. You will also find a central heating radiator and a loft hatch giving access to the roof void via a pull down ladder which is partially boarded for storage.
Bedroom 1 - 3.56m x 3.76m plus ent (11'8" x 12'4" plus ent) - Enjoying an attractive outlook over the surrounding area via the uPVC double glazed wood grain effect window. Central heating and an archway leading to the en suite shower room
En Suite Shower Room - 2.44m into the shower x 0.82m (8'0" into the showe - Fitted with a pedestal hand wash basin and shower cubicle, central heating radiator and a uPVC double glazed window with privacy glass inset in a wood grain style.
Bedroom 2 - 2.56m x 3.16m (8'4" x 10'4") - With a central heating radiator and a timber framed double glazed window positioned to the front elevation
Bedroom 3 - 3.32m x 2.31m plus ent (10'10" x 7'6" plus ent) - With a timber framed double glazed window to the front elevation and a central heating radiator.
Bedroom 4 - 2.70m x 2.09m (8'10" x 6'10") - With a timber framed double glazed window taking in the aforementioned views, central heating radiator.
House Bathroom - 2.47m x 1.73m (8'1" x 5'8") - Fitted with a white three piece suite comprising low flush wc, pedestal hand wash basin and a panel bath with Mira shower over. There is a glass splashscreen, part tiled splashbacks, a central heating radiator and a uPVC double glazed window in wood grain style with privacy glass inset.
Outisde - To the front of the property is a double width driveway leading to the attached single garage. The front garden features a shaped, predominantly lawned front buffer garden with planted pockets and flower beds. There is access around the property to the rear well stocked rear garden with established borders and beds with fruit trees together with a decking/seating area, and a garden shed provides additional storage space. The garden enjoys a pleasant setting and a good degree of privacy due to the wooded aspect at the rear.
Tenure - We understand that the property is a freehold interest.
Council Tax. Band E -
Brochures
Catherine Close, HuddersfieldBrochure- COUNCIL TAXA payment made to your local authority in order to pay for local services like schools, libraries, and refuse collection. The amount you pay depends on the value of the property.Read more about council Tax in our glossary page.
- Ask agent
- PARKINGDetails of how and where vehicles can be parked, and any associated costs.Read more about parking in our glossary page.
- Yes
- GARDENA property has access to an outdoor space, which could be private or shared.
- Yes
- ACCESSIBILITYHow a property has been adapted to meet the needs of vulnerable or disabled individuals.Read more about accessibility in our glossary page.
- Ask agent
Catherine Close, Huddersfield
Add an important place to see how long it'd take to get there from our property listings.
__mins driving to your place
Get an instant, personalised result:
- Show sellers you’re serious
- Secure viewings faster with agents
- No impact on your credit score
Your mortgage
Notes
Staying secure when looking for property
Ensure you're up to date with our latest advice on how to avoid fraud or scams when looking for property online.
Visit our security centre to find out moreDisclaimer - Property reference 34161220. The information displayed about this property comprises a property advertisement. Rightmove.co.uk makes no warranty as to the accuracy or completeness of the advertisement or any linked or associated information, and Rightmove has no control over the content. This property advertisement does not constitute property particulars. The information is provided and maintained by Boultons, Huddersfield. Please contact the selling agent or developer directly to obtain any information which may be available under the terms of The Energy Performance of Buildings (Certificates and Inspections) (England and Wales) Regulations 2007 or the Home Report if in relation to a residential property in Scotland.
*This is the average speed from the provider with the fastest broadband package available at this postcode. The average speed displayed is based on the download speeds of at least 50% of customers at peak time (8pm to 10pm). Fibre/cable services at the postcode are subject to availability and may differ between properties within a postcode. Speeds can be affected by a range of technical and environmental factors. The speed at the property may be lower than that listed above. You can check the estimated speed and confirm availability to a property prior to purchasing on the broadband provider's website. Providers may increase charges. The information is provided and maintained by Decision Technologies Limited. **This is indicative only and based on a 2-person household with multiple devices and simultaneous usage. Broadband performance is affected by multiple factors including number of occupants and devices, simultaneous usage, router range etc. For more information speak to your broadband provider.
Map data ©OpenStreetMap contributors.
