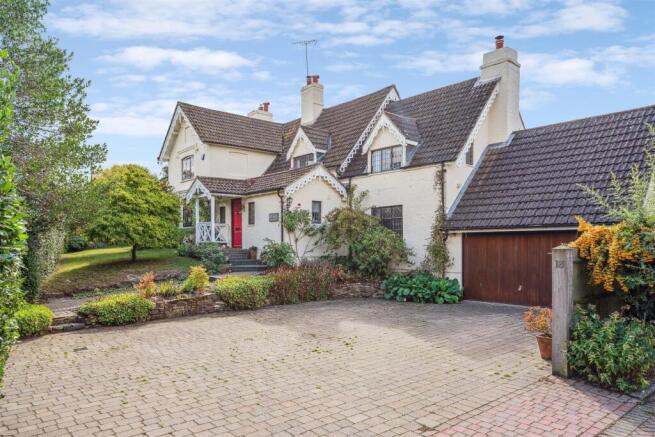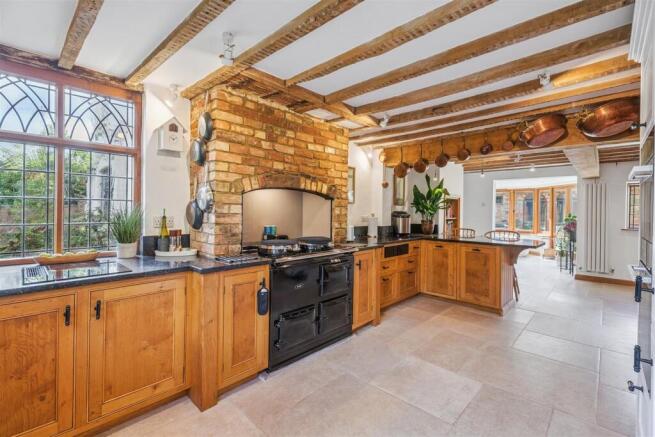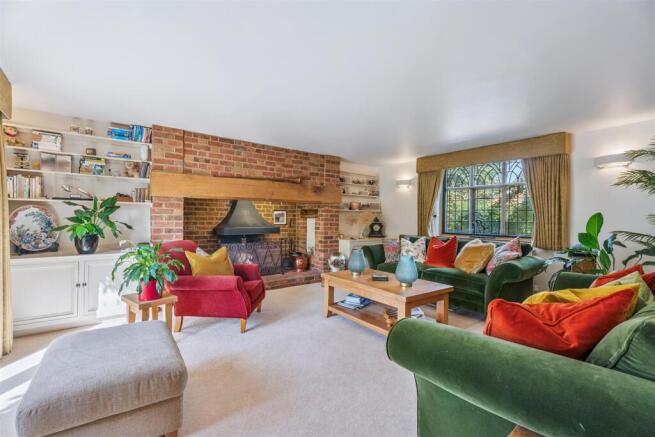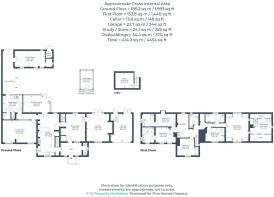
Rotten Row, Great Brickhill, Buckinghamshire

- PROPERTY TYPE
Detached
- BEDROOMS
5
- BATHROOMS
4
- SIZE
4,454 sq ft
414 sq m
- TENUREDescribes how you own a property. There are different types of tenure - freehold, leasehold, and commonhold.Read more about tenure in our glossary page.
Freehold
Key features
- A rarely available beautifully presented five bedroom detached family home in a prestigious location.
- Gorgeous curb appeal with large driveway, and mature front gardens.
- Four spacious reception rooms downstairs, perfect living space for the family home.
- Feature wine cellar offering excellent storage.
- Large utility room/boot room and two downstairs cloakrooms.
- Bespoke kitchen with AGA, granite worktops, breakfast bar, and adjoining breakfast room.
- Spacious detached large gym/games room with vaulted ceiling.
- Landscaped gardens measuring approx. 0.25 acre, multiple terraces, and feature greenhouse.
- Five bedrooms, three with ensuites, plus stylish family bathroom.
- Sought-after Great Brickhill location, near excellent schools and transport links. No upper chain.
Description
Welcome To The Hollies - The Hollies is approached via a spacious block-paved driveway offering ample parking and has access to a generous larger than average garage with electric door. This beautiful property impresses with its characterful façade from the outset. The home features a striking pitched roofline with decorative bargeboards, a bold red front door framed by a porch, and landscaping that adds privacy and timeless appeal. Well manicured planting beds, a brick pathway, and lush greenery create an inviting entrance, while the established hedging and trees offer a sense of seclusion. The frontage perfectly blends mixes of architectural detail with a welcoming country-style charm.
Entrance Hall - Stepping inside, you are welcomed into a bright entrance hall. Featuring large-format stone tiles underfoot, leaded windows add a touch of period charm, while glazed internal doors allow natural light to flow seamlessly through to the adjoining rooms.
Dining Room - 5.57 x 4.74 (18'3" x 15'6") - The dining room exudes timeless character, creating an inviting space for family gatherings and formal entertaining. Generously proportioned, it features elegant décor and a window that floods the room with natural light, while offering picturesque garden views. The focal point is an inglenook fireplace with a rustic timber beam and exposed brick surround, adding a sense of history and craftsmanship to the space.
Wine Cellar - 4.79 x 3.12 (15'8" x 10'2") - Accessed from the dining room, the cellar is a standout feature, offering a dedicated and beautifully appointed wine storage space. With character brick archways, terracotta tiled flooring, and exposed ceiling beams. Thoughtfully designed wine racks provide ample storage for an extensive collection, while a bespoke central tasting station makes this a remarkable feature for entertaining. The space has been tanked so can alternatively be used as useful dry internal storage/a pantry/larder.
Lounge - 5.43 x 5.21 (17'9" x 17'1") - The lounge is a well-proportioned and inviting space, perfect for relaxed family living. A striking exposed brick inglenook fireplace with a rustic oak beam and wrought iron detailing forms a stunning focal point, adding warmth and character to the room. Large leaded windows frame views over the landscaped gardens, while French doors allow natural light to pour in and provide seamless access to the terrace for indoor-outdoor living. Thoughtful design elements, including bespoke shelving as well as a soft neutral décor.
Downstairs Cloakroom - A convenient downstairs cloakroom is located just off the entrance hall. Finished to complement the home’s elegant style, it adds both function and refinement to the ground floor layout. There is a second cloakroom to come to the rear of the property.
Kitchen - 8.41 x 4.28 (27'7" x 14'0") - The kitchen is a stunning centrepiece of the home, seamlessly blending traditional craftsmanship with contemporary elegance. Exposed beams, natural stone flooring, and bespoke wooden cabinetry create a warm an inviting space, while striking quartzite worktops add a luxurious finish. A magnificent brick chimney breast houses a classic electric AGA, offering both charm and practicality for culinary enthusiasts. There is a bespoke walk in larder perfect for the chefs in the household providing lots of space for food and ingredients. Further integrated appliances include a double oven (microwave combination oven and standard oven below), induction hob with built in downdraft extractor fan, dishwasher and warming drawer. Expansive leaded windows frame picturesque garden views and flood the space in natural light, while a sociable breakfast bar provides a perfect spot for casual dining and meals on the go.
Breakfast Room - 5.32 x 3.39 (17'5" x 11'1") - The breakfast room is a light-filled and inviting space, designed to be the perfect family hub for informal dining and morning coffee. Expansive windows frame views over the garden, flooding the room with natural light. Benefitting from underfloor heating making this an integral part of the home all year round. The clever use of built-in seating adds both comfort and functionality, while the open layout allows a seamless flow from the kitchen, making it ideal for relaxed family living or entertaining. Patio doors open into the garden.
Utility Room - 3.99 x 3.33 (13'1" x 10'11") - The utility room is a practical space, designed with functionality in mind. Bespoke cabinetry in a stylish muted green finish, complemented by sleek quartzite worktops and neutral stone flooring, creates a clean and contemporary aesthetic. Generous storage and space for laundry appliances make this a perfect working hub of the home. From here, a large adjoining cupboard houses the central heating boiler and provides additional storage, while a further toilet adds convenience for busy family living perfect for the active family. Benefitting from underfloor heating on the same circuit as the breakfast room. A door leads into the garden providing easy access into the utility room after long walks with the family in Rushmere/Stockgrove country park.
Downstairs Cloakroom -
Tv/Playroom - 6.74 x 4.54 (22'1" x 14'10") - The TV/Playroom is a spacious and versatile room, ideal for family relaxation or a dedicated entertainment space. Generous proportions allow for a large seating arrangement, while leaded windows fill the room with natural light. A contemporary feature gas fireplace (with remote control ignition) adds warmth and style, making this a perfect spot for cosy movie nights, gaming, or a children’s play room. This flexible room offers endless possibilities to suit the needs of modern family living.
Garage - 5.51 x 4.41 (18'0" x 14'5") - The property benefits from a generous garage, complete with convenient electric door for ease of access. Offering excellent storage and secure parking, this well-proportioned space is ideal for both vehicles and additional household storage needs, adding to the practicality of the home.
Gym/Games Room - 6.10 x 3.17 (20'0" x 10'4") - Accessed via a covered walkway from the utility room, this versatile gym/games room is an exceptional addition to the home, offering a dedicated space for fitness, recreation, or leisure. Beautifully designed with vaulted ceilings and exposed beams, the room feels bright, enhanced by large arched windows and doors that frame views of the courtyard and garden. Currently set up as a well-equipped home gym, this impressive space provides ample room for exercise equipment or could easily be adapted into a games room, office or entertainment room, creating a superb retreat for all the family.
Garden - The garden is a true highlight of the property, offering a beautifully landscaped and private outdoor sanctuary measuring approximately 0.25 of an acre. A generous expanse of lawn is framed by mature trees, established shrubs, and thoughtfully planted borders. Multiple seating terraces provide ideal spaces for outdoor dining, entertaining, or simply enjoying the quiet surroundings. Characterful brick outbuildings and climbing greenery add charm and texture, while the overall layout blends elegance with ease of maintenance, making it perfect for family life and alfresco living. There is a well built hidden shed providing extra useful garden storage space.
Green House - 3.85 x 2.5 (12'7" x 8'2") - Set within the garden, a striking feature top of the range Alitex greenhouse providing a dedicated space for enthusiastic gardeners to cultivate plants year-round. With its impressive size and traditional design, it adds both practicality and visual appeal, making it a standout feature for those who are green fingered.
Landing - Positioned on the main landing upstairs, the study offers a dedicated workspace at the heart of the home. Fitted oak cabinetry and shelving provide excellent storage, while a window overlooking the garden provides natural light. The central landing itself serves as a hub, giving access to all five bedrooms and the family bathroom, making this study an ideal spot for home working without being isolated from family life.
Principal Bedroom - 5.43 x 4.57 (17'9" x 14'11") - The principal bedroom is a bright and generously sized room, thoughtfully designed with both comfort and character in mind. It features multiple built-in wardrobes, providing ample storage space while keeping the room sleek and uncluttered. The dual-aspect windows flood the space with natural light, and there’s a charming window seat, perfect for relaxing with a view of the garden. Soft neutral tones, a feature wallpaper, and exposed wooden doors add a touch of rustic elegance.
Principal En-Suite - The principal bedroom’s ensuite features a sleek white suite, including a bath, pedestal sink and WC, the room is complemented by warm wood-effect flooring and a half-height wood panel detail. A large window allows plenty of natural light to flow in.
Bedroom Two - 3.85 x 2.8 (12'7" x 9'2") - Bedroom two is a bright space with a charming dormer window that fills the room with natural light. Finished in soft neutral tones with carpet underfoot. Built-in wardrobes and drawers provide excellent storage, making it a practical yet stylish bedroom.
Bedroom Three - 4.32 x 3.58 (14'2" x 11'8") - Bedroom three is a further comfortable double room with a traditional style. A large leaded window framed by rich red curtains brings in plenty of natural light while adding character. The room is simply decorated with neutral tones, allowing the feature window and timber accents to stand out, and there is ample floor space for additional furnishings.
Bedroom Four - 4.07 x 3.08 (13'4" x 10'1") - Bedroom four is a spacious double bedroom that features two large windows, allowing for an abundance of natural light. The room has neutral décor.
En-Suite - It also benefits from a generously sized ensuite bathroom, fitted with a modern suite including a corner bath, a separate shower enclosure, a WC, and a stylish vanity unit with storage.
Bedroom Five - 4.07 x 2.56 (13'4" x 8'4") - Bedroom five is a double room, finished in a neutral palette. The room benefits from period details, such as a wooden latch door and a window with attractive leaded glazing. A large window floods the room with natural light and offers a pleasant garden outlook.
En-Suite - This bedroom also boasts its own modern en-suite, complete with a sleek walk-in shower, contemporary tiling, and excellent storage with fitted cabinetry.
Family Bathroom - The family bathroom is sleek, designed with a mix of neutral tiles and white finishes. A large walk-in shower is complemented by modern fixtures, including a wall-mounted vanity unit with ample storage and a wide countertop. Exposed beams add a touch of character.
Study - 3.71 x 3.07 (12'2" x 10'0") - Positioned above the garage and accessed via the garden, the study offers a great private workspace away from the main living areas. Alternatively, it makes an excellent storage space.
Your Local Area - The village of Great Brickhill is one of the most sought-after villages in the local area located at the top of a hill and within an 'Area of Attractive Landscape' just 15 minutes from the centre of Milton Keynes. The village has a very active community including The Old Red Lion public house which offers a warm welcome with good food, a superb garden with extensive views over the Aylesbury Vale. The village Church, St Mary's The Virgin is a Grade 2* listed building and has an active congregation. The Cricket Club, which is open all year, is very well supported by the local community often holding events such as dances, quiz nights and special children's events. Adjacent to the Cricket Club is the Tennis Club which has 2 floodlit and recently refurbished courts and a floodlit MUGA primarily used to play football. Both Clubs offer excellent coaching opportunities for children aged 5 and up. The Parish Hall hosts many Clubs and events. Youth Cafe, Badminton Club, Table Tennis Club, palates, dance classes, travelling Post Office, Book Club, W.I., Bowls Club and many more. It is frequently used to hold christening and children's parties. The Parish Hall also accommodates Little Ashes Pre-school every morning which caters for children aged from 2-4 and has an excellent Ofsted record. The village primary school High Ash Church of England is rated Ofsted Outstanding and many children from here progress to the excellent Aylesbury Grammar schools which have daily transportation arranged from the village. Local sporting facilities also include fishing, shooting and stabling with several options regularly available in the village and for golfers there are an array of golf courses available within a few miles' radius including Woburn, Leighton Buzzard and The Three Locks. The village also offers fibre optic internet with speeds upto 1000 Mbps.
The Georgian town of Woburn lies to the north east of Great Brickhill, and offers a variety of restaurants, including Michelin starred Paris House, antique shops and access to the historic Abbey and grounds. Fantastic transport links are on offer with Leighton Buzzard train station being less than 10 mins away and providing direct links to London Euston in under thirty minutes. There are also excellent road links including the A5 and the M1 with air travel available from all London airports but particularly London-Luton which is just 30 mins distant.
Services - Mains gas - Mains drainage - Water - Mains electricity - Benefitting from solar cells generating a feed in tariff rebate to the energy costs.
Material Information - About the property; Council Tax Band: G (Buckinghamshire Council), Construction Materials: Traditional
Utilities; Electricity supply: Mains, Water supply: Mains, Sewerage: Mains, Heating: Gas, Broadband: Fibre, Broadband speed: Ultra-fast 1000Mbps, Mobile coverage: 4G
Parking; Availability of parking: Driveway
Issues with potential impact; Property accessibility adaptations: None known, Building safety: None known, Planning permission or proposed developments: None known, Flood risk: No, Coastal erosion risk: No, Coalfield or mining area: No, Restrictions: Yes, Rights & easements: Yes
Sale price: OIEO £1,250,000, Tenure: Freehold
Brochures
Rotten Row, Great Brickhill, Buckinghamshire- COUNCIL TAXA payment made to your local authority in order to pay for local services like schools, libraries, and refuse collection. The amount you pay depends on the value of the property.Read more about council Tax in our glossary page.
- Band: G
- PARKINGDetails of how and where vehicles can be parked, and any associated costs.Read more about parking in our glossary page.
- Garage,Driveway
- GARDENA property has access to an outdoor space, which could be private or shared.
- Yes
- ACCESSIBILITYHow a property has been adapted to meet the needs of vulnerable or disabled individuals.Read more about accessibility in our glossary page.
- Ask agent
Rotten Row, Great Brickhill, Buckinghamshire
Add an important place to see how long it'd take to get there from our property listings.
__mins driving to your place
Get an instant, personalised result:
- Show sellers you’re serious
- Secure viewings faster with agents
- No impact on your credit score
Your mortgage
Notes
Staying secure when looking for property
Ensure you're up to date with our latest advice on how to avoid fraud or scams when looking for property online.
Visit our security centre to find out moreDisclaimer - Property reference 34161795. The information displayed about this property comprises a property advertisement. Rightmove.co.uk makes no warranty as to the accuracy or completeness of the advertisement or any linked or associated information, and Rightmove has no control over the content. This property advertisement does not constitute property particulars. The information is provided and maintained by Fine Homes Property, Great Brickhill. Please contact the selling agent or developer directly to obtain any information which may be available under the terms of The Energy Performance of Buildings (Certificates and Inspections) (England and Wales) Regulations 2007 or the Home Report if in relation to a residential property in Scotland.
*This is the average speed from the provider with the fastest broadband package available at this postcode. The average speed displayed is based on the download speeds of at least 50% of customers at peak time (8pm to 10pm). Fibre/cable services at the postcode are subject to availability and may differ between properties within a postcode. Speeds can be affected by a range of technical and environmental factors. The speed at the property may be lower than that listed above. You can check the estimated speed and confirm availability to a property prior to purchasing on the broadband provider's website. Providers may increase charges. The information is provided and maintained by Decision Technologies Limited. **This is indicative only and based on a 2-person household with multiple devices and simultaneous usage. Broadband performance is affected by multiple factors including number of occupants and devices, simultaneous usage, router range etc. For more information speak to your broadband provider.
Map data ©OpenStreetMap contributors.





