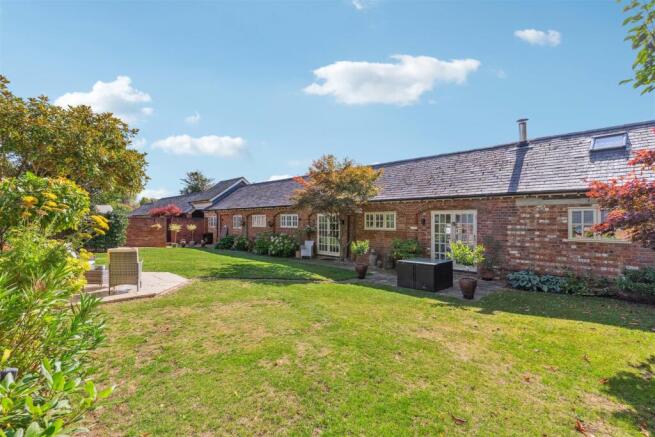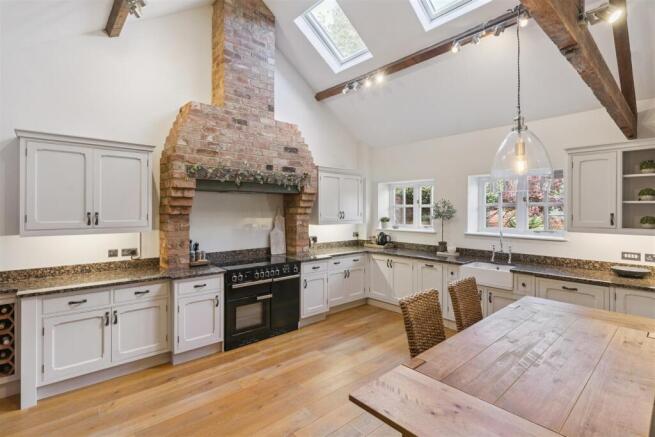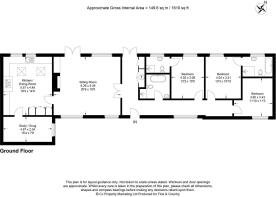3 bedroom barn conversion for sale
Shucklow Hill, Little Horwood

- PROPERTY TYPE
Barn Conversion
- BEDROOMS
3
- BATHROOMS
3
- SIZE
1,610 sq ft
150 sq m
- TENUREDescribes how you own a property. There are different types of tenure - freehold, leasehold, and commonhold.Read more about tenure in our glossary page.
Freehold
Key features
- STUNNING BARN CONVERSION
- ELECTRIC GATED ENTRANCE
- VAULTED CEILING & EXPOSED TRUSSES
- DUAL ASPECT SITTING ROOM
- SPACIOUS FARMHOUSE KICHEN/DINING
- THREE BATHROOMS
- WALLED GARDEN
- PARKING FOR UP TO FIVE VEHICLES
Description
The property has vaulted ceilings, exposed trusses & full height chimney breasts, making this a charming and characterful property. The entrance opens up into a generous reception hall, large sitting room, Farmhouse style kitchen/dining with a study/snug off to the side. The main bedroom and the guest bedroom are both served by en-suites, the third bedroom is also of double size with the stylish four piece family bathroom completing the accommodation.
To the outside, the walled rear garden is a generous size with countryside views. There are two dedicated parking spaces to the rear of the property with electric gates leading to a courtyard with secure parking for a further three vehicles.
Step Inside - The barn opens up into an impressive reception hall with a vaulted ceiling, a pair of glazed French doors open onto the rear garden. The tiled floor extends further down the hall giving access to all three bedrooms and the family bathroom. Window to the front aspect. Double airing cupboard with hot water tank. Built-in coat/boiler cupboard.
The sitting room is accessed from the reception hall via double doors. This welcoming reception has a vaulted ceiling and two exposed timber trusses. Dual aspect views over front and rear, and a pair of glazed French doors open to the rear garden. Oak flooring throughout. Impressive brick-built fireplace and full height chimney breast with wood-burning stove. Wall light points.
The farmhouse style kitchen/dining room features a vaulted ceiling with an exposed timber truss. The kitchen is extensively fitted in a range of handmade and painted floor-standing and wall mounted cupboards and drawer units with granite work surfaces and concealed lighting. The inset sink and mixer tap lie beneath a window that overlooks the rear garden. Appliances include a range cooker with integrated cooker hood which is set into a full height chimney breast. Integrated appliances include fridge, freezer and dishwasher. Integrated space and plumbing for washing machine. Two Velux windows to the vaulted ceiling making this a light and airy space Oak flooring. Access to:
The study/snug could be used as an additional TV room, or a fourth bedroom if preferred. Vaulted ceiling with exposed beams. Window overlooking the front aspect.
The master bedroom has a vaulted ceiling and exposed timber truss. Oak flooring. Window overlooking the rear garden.
The en-suite bathroom has a white suite comprising panel bath with shower mixer, separate shower enclosure, pedestal wash basin and low-level WC. Oak flooring. Obscure glazed window to the rear.
The guest bedroom/bedroom two has a vaulted ceiling with exposed truss. Oak flooring. Window overlooking the rear garden. The en-suite has a white suite comprises shower enclosure, pedestal wash basin, and a low level WC. Oak flooring. Obscure glazed window to the rear.
Bedroom three is located to the front of the property and has a window to the front aspect.
The re-fitted family bathroom has a white suite comprising roll-top bath, separate shower enclosure, pedestal wash basin and low level WC. Tiled flooring.
Step Outside - The barn is approached by a private road. There are two off-road, private parking spaces, in addition, the property owns areas of lawn either side of this parking area. Electric controlled gated vehicular access leads into the attractive courtyard which is planted with shrubs and perennials.
Three is additional parking for a further three vehicles to the front of the barn.
The rear garden is walled with an additional fenced section on top of the rear boundary wall. This private space is mainly laid to lawn with planted borders and a variety of ornamental trees shrubs and perennials. There are two paved seating areas. The oil tank is located adjacent to the rear garden and is separately accessed.
Cost/ Charges/ Property Information - Tenure: Freehold.
Local Authority: Buckinghamshire Council (Aylesbury Vale) and the council tax band is Band F.
Services: Electricity and water are connected. Drainage is via a septic tank
The heating is oil fired to radiators and the boiler is located in a cupboard in the entrance hall.
All 4 barns contribute £100 per month maintenance fee. This fee covers the maintenance of the electric gates, external lighting, the septic tank and the paving stones.
Note For Purchasers - In order that we meet legal obligations, should a purchaser have an offer accepted on any property marketed by us they will be required to under take a digital identification check. We use a specialist third party service to do this. There will be a non refundable charge of £18 (£15+VAT) per person, per purchase, for this service.
Buyers will also be asked to provide full proof of, and source of, funds - full details of acceptable proof will be provided upon receipt of your offer.
We may recommend services to clients to include financial services and solicitor recommendations, for which we may receive a referral fee – typically between £0 and £200
Location - Little Horwood - The village of Little Horwood has a church, village hall, tennis court and a public house. Primary schools can be found in the nearby villages of Mursley and Great Horwood.
The nearby towns of Buckingham and Winslow offer a range of educational (including the Royal Latin Grammar School in Buckingham), shopping and leisure facilities. The city of Milton Keynes provides extensive facilities and one of the largest undercover shopping centres in the UK. There are many private schools locally, notably Swanbourne preparatory school, Akeley Wood, Thornton College and Stowe School. Communications are good and there is a fast railway service to London Euston, journey time around half an hour.
Disclaimer - Whilst we endeavour to make our sales particulars accurate and reliable, if there is any point which is of particular importance to you please contact the office and we will be pleased to verify the information for you. Do so, particularly if contemplating travelling some distance to view the property. The mention of any appliance and/or services to this property does not imply that they are in full and efficient working order, and their condition is unknown to us. Unless fixtures and fittings are specifically mentioned in these details, they are not included in the asking price. Even if any such fixtures and fittings are mentioned in these details it should be verified at the point of negotiating if they are still to remain. Some items may be available subject to negotiation with the vendor.
Brochures
Shucklow Hill, Little Horwood- COUNCIL TAXA payment made to your local authority in order to pay for local services like schools, libraries, and refuse collection. The amount you pay depends on the value of the property.Read more about council Tax in our glossary page.
- Band: F
- PARKINGDetails of how and where vehicles can be parked, and any associated costs.Read more about parking in our glossary page.
- No disabled parking,EV charging
- GARDENA property has access to an outdoor space, which could be private or shared.
- Yes
- ACCESSIBILITYHow a property has been adapted to meet the needs of vulnerable or disabled individuals.Read more about accessibility in our glossary page.
- Ask agent
Shucklow Hill, Little Horwood
Add an important place to see how long it'd take to get there from our property listings.
__mins driving to your place
Get an instant, personalised result:
- Show sellers you’re serious
- Secure viewings faster with agents
- No impact on your credit score
Your mortgage
Notes
Staying secure when looking for property
Ensure you're up to date with our latest advice on how to avoid fraud or scams when looking for property online.
Visit our security centre to find out moreDisclaimer - Property reference 34161797. The information displayed about this property comprises a property advertisement. Rightmove.co.uk makes no warranty as to the accuracy or completeness of the advertisement or any linked or associated information, and Rightmove has no control over the content. This property advertisement does not constitute property particulars. The information is provided and maintained by Fine & Country, Milton Keynes. Please contact the selling agent or developer directly to obtain any information which may be available under the terms of The Energy Performance of Buildings (Certificates and Inspections) (England and Wales) Regulations 2007 or the Home Report if in relation to a residential property in Scotland.
*This is the average speed from the provider with the fastest broadband package available at this postcode. The average speed displayed is based on the download speeds of at least 50% of customers at peak time (8pm to 10pm). Fibre/cable services at the postcode are subject to availability and may differ between properties within a postcode. Speeds can be affected by a range of technical and environmental factors. The speed at the property may be lower than that listed above. You can check the estimated speed and confirm availability to a property prior to purchasing on the broadband provider's website. Providers may increase charges. The information is provided and maintained by Decision Technologies Limited. **This is indicative only and based on a 2-person household with multiple devices and simultaneous usage. Broadband performance is affected by multiple factors including number of occupants and devices, simultaneous usage, router range etc. For more information speak to your broadband provider.
Map data ©OpenStreetMap contributors.




