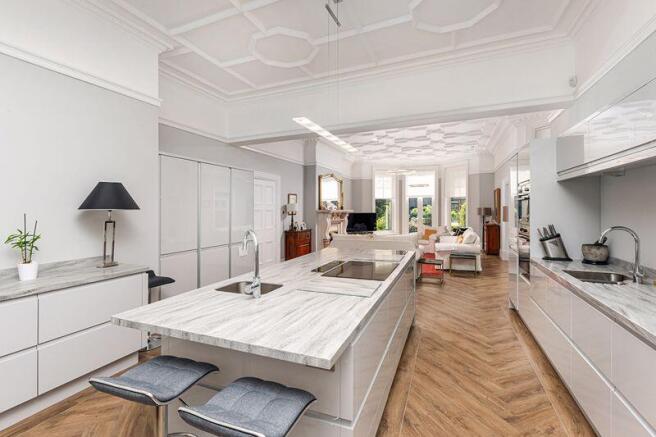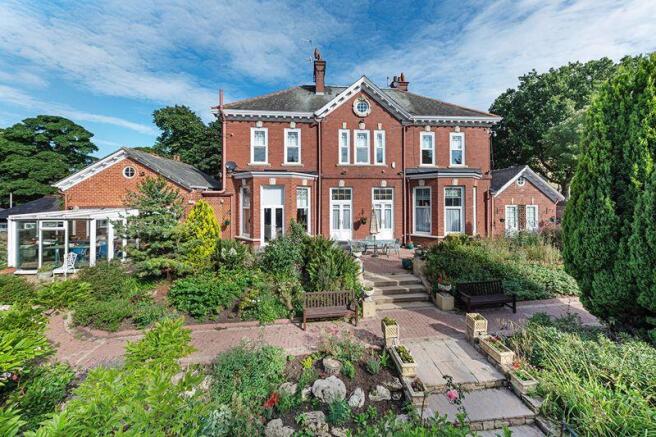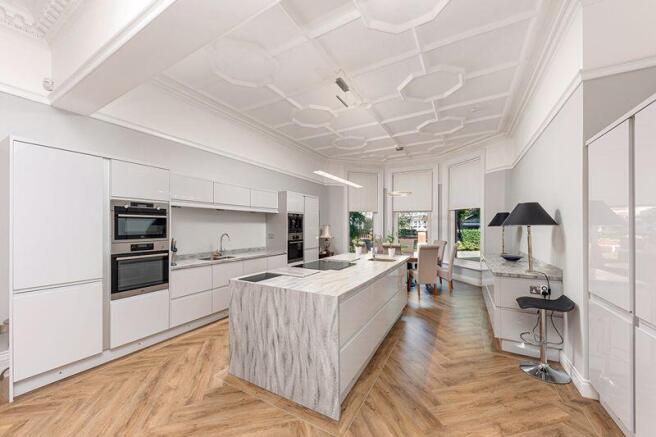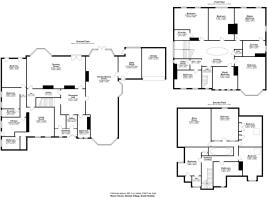Manor House, Westoe Village, South Shields, Tyne & Wear

- PROPERTY TYPE
Detached
- BEDROOMS
10
- BATHROOMS
7
- SIZE
Ask agent
- TENUREDescribes how you own a property. There are different types of tenure - freehold, leasehold, and commonhold.Read more about tenure in our glossary page.
Freehold
Key features
- Coastal Location
- Substantial Detached Period Home with South Facing Rear Gardens
- Wonderful Open Plan Kitchen/Dining & Living Space
- Impressive Drawing Room with Period Detail
- Eight Bedrooms, Family Bathroom & Two En-Suites with Two Bedroom Annex
- Detached Three Car Garage & Off Street Parking for Multiple Vehicles
Description
This imposing period property is ideally situated within the desirable Westoe Village Conservation Area, South Shields. Westoe Village, with its assortment of fine 18th and 19th century buildings lining a wide tree filled medieval street, brimming with detail, character and charm, is arguably one of the finest streets in the county. Manor House is one of the largest period residences within the area and is thought to have been originally constructed in the late 1800’s. The property has been sympathetically restored over the last few years by the current owner and now offers one of the finest period homes within the locality.
The property is also well placed within the village to provide easy access into South Shields Town Centre, excellent local transport links as well as excellent local schooling, Sandhaven Beach and Bents Park, which are all only a short walk away.
This elegant, detached home boasts classical architecture with opulent high ceilings and traditional decor, showcasing period charm and character whilst also offering modern features throughout its three floors. The internal accommodation comprises:
Entrance vestibule which is accessed through an imposing and oversized door set back underneath a beautiful arched portico | The vestibule then leads through to the lobby and through to the wonderful reception hallway, with decorative ceiling, large period fireplace as well as providing access to the first floor, all of the principal rooms of the ground floor and also to the annex | To the rear of the property is a remarkable drawing room with an original ornate fireplace and decorative ceiling; this space is a fantastic reception room which offers two sets of double doors leading out to the rear garden and is perfect for entertaining
A door from the central hallway then gives access to the impressive, open plan kitchen/dining and living space which measures the full depth of the property. This wonderful space is ideal for modern family living and offers a stylish, re-fitted kitchen with high gloss cabinetry, central island with breakfast bar and an abundance of integrated appliances. The kitchen area also benefits from a large walk-in bay window which overlooks the front of the property and provides space for a circular dining table | The kitchen/diner is open to the fantastic living space, which is placed to the rear, and offers another beautiful decorative ceiling, original marble fireplace and a second walk-in bay with French doors leading to the rear terrace and gardens | Large utility room with door to garden
The attached annex is accessed from the main hallway and features a spacious living room with a feature fireplace and door to the rear gardens. The annex also offers two good sized double bedrooms, one of which offers a re-fitted en-suite shower room with three-piece suite. This ground floor living space could easily be separated and is perfect for those with elderly or visiting relatives or even older children or those who are looking for potential further income.
The stairs then lead up to the delightful first floor landing with original stained glass picture window and beautiful original central glass dome which is a main feature of the property | The first floor landing then gives access to five bedrooms | The enviable principal bedroom is located to the rear and offers a private en-suite shower room and WC | Bedroom two with an en-suite | Two further double bedrooms are also found to the first floor and a well presented study/bedroom | Large family bathroom with four piece suite
A stairwell then leads up to the second floor, which is comprised of three bedrooms, all of which offer excellent proportions. There is also a fourth bedroom which has a private en-suite, a family bathroom and a storage room.
Externally, the property is accessed via two grand pillars which give access to the extensive block paved driveway, providing off street parking for multiple vehicles. The driveway leads to a large, detached, three car garage and also to an attached double garage with low maintenance planted borders.
To the rear of the property is a delightful and secluded south facing garden with block paved patio seating and entertaining areas with mature planted sections, beautiful borders and tall mature trees providing a truly private space.
Well presented throughout, offering an abundance of period charm, this fantastic, period home would be perfect as a large residence and internal inspections are strongly advised to fully appreciate the size and quality of accommodation on offer!
Services: Mains electric & water | Oil central heating | Electric charging point | Tenure: Freehold | Council Tax Band: H | EPC Rating: E
Brochures
Property BrochureFull Details- COUNCIL TAXA payment made to your local authority in order to pay for local services like schools, libraries, and refuse collection. The amount you pay depends on the value of the property.Read more about council Tax in our glossary page.
- Band: H
- PARKINGDetails of how and where vehicles can be parked, and any associated costs.Read more about parking in our glossary page.
- Yes
- GARDENA property has access to an outdoor space, which could be private or shared.
- Yes
- ACCESSIBILITYHow a property has been adapted to meet the needs of vulnerable or disabled individuals.Read more about accessibility in our glossary page.
- Ask agent
Manor House, Westoe Village, South Shields, Tyne & Wear
Add an important place to see how long it'd take to get there from our property listings.
__mins driving to your place
Get an instant, personalised result:
- Show sellers you’re serious
- Secure viewings faster with agents
- No impact on your credit score
Your mortgage
Notes
Staying secure when looking for property
Ensure you're up to date with our latest advice on how to avoid fraud or scams when looking for property online.
Visit our security centre to find out moreDisclaimer - Property reference 7380331. The information displayed about this property comprises a property advertisement. Rightmove.co.uk makes no warranty as to the accuracy or completeness of the advertisement or any linked or associated information, and Rightmove has no control over the content. This property advertisement does not constitute property particulars. The information is provided and maintained by Sanderson Young, Gosforth. Please contact the selling agent or developer directly to obtain any information which may be available under the terms of The Energy Performance of Buildings (Certificates and Inspections) (England and Wales) Regulations 2007 or the Home Report if in relation to a residential property in Scotland.
*This is the average speed from the provider with the fastest broadband package available at this postcode. The average speed displayed is based on the download speeds of at least 50% of customers at peak time (8pm to 10pm). Fibre/cable services at the postcode are subject to availability and may differ between properties within a postcode. Speeds can be affected by a range of technical and environmental factors. The speed at the property may be lower than that listed above. You can check the estimated speed and confirm availability to a property prior to purchasing on the broadband provider's website. Providers may increase charges. The information is provided and maintained by Decision Technologies Limited. **This is indicative only and based on a 2-person household with multiple devices and simultaneous usage. Broadband performance is affected by multiple factors including number of occupants and devices, simultaneous usage, router range etc. For more information speak to your broadband provider.
Map data ©OpenStreetMap contributors.




