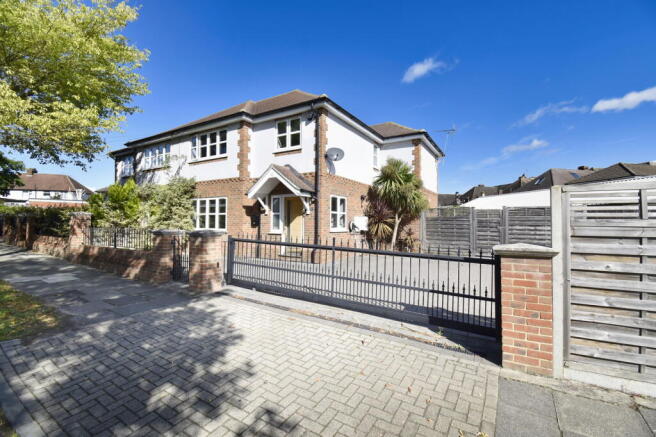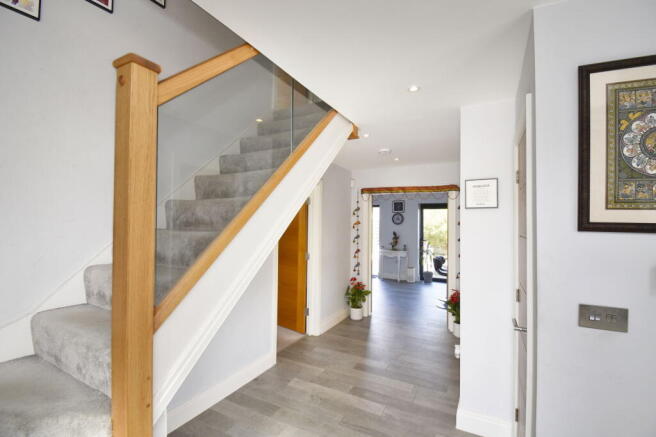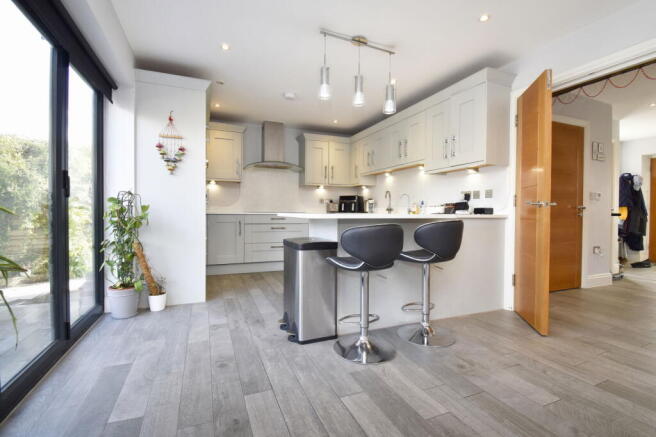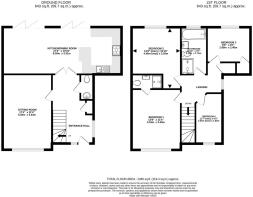Lakeswood Road, Petts Wood, Orpington, BR5 1BJ

- PROPERTY TYPE
Semi-Detached
- BEDROOMS
4
- BATHROOMS
2
- SIZE
Ask agent
- TENUREDescribes how you own a property. There are different types of tenure - freehold, leasehold, and commonhold.Read more about tenure in our glossary page.
Freehold
Key features
- Four Bedroom Semi-Detached Home
- Constructed in 2016
- Moments from Petts Wood Town Centre
- Open-Plan Kitchen
- En-Suite to Master Bedroom
- 0.2 Miles to Petts Wood Station
- 0.3 Miles to Crofton Junior School
- Gated Parking for Multiple Vehicles
- Council Tax Band F (London Borough of Bromley)
- EPC Rating C (80)
Description
Property Reference- JD0226
Guide Price £800,000 - £825,000
Situated just moments from Petts Wood Town Centre and approximately 0.2 miles from Petts Wood Station, sits this 2016 constructed four bedroom semi-detached home.
Offering a modern yet practical layout with a full width kitchen/diner to the rear, formal reception room, bright and airy entrance hall, downstairs cloakroom, family bathroom and four bedrooms, the principle bedroom benefitting from an en-suite shower room.
Further features include a low maintenance landscaped garden and a large brick paved driveway for four cars with electric gates and EV charger.
Approached via a pedestrian gate and electric gated vehicular access which takes you onto a large area of brick paved parking. The ornate brick work to the front boundary wall continues onto the facade of this home with brick detailing giving way to white render.
The open porch takes you onto the hallway via a solid wood door. The hallway is a bright and inviting space from which to welcome guests, the open staircase with its glass balustrades and wood effect tiled floor give a modern uncluttered feel to the space.
To the left you will find the formal reception room which is tastefully decorated in neutral tones with beige carpet giving a warmth and cosiness to the space. The generous proportions of the room allow for large sofas and space for all the family to gather to relax or watch a movie.
Beyond the living room you will find a conveniently positioned guest cloakroom which features fully tiled walls, inset shelves, wc with tile enclosed cistern and a hand basin with vanity unit.
Double doors invite you into the kitchen/diner at the rear. The tiled flooring from the hallway seamless continues into kitchen and dining area giving both continuity and a feeling of openness to the space.
Running the full width of the rear with two sets of bi-folding doors providing natural light and access onto the landscaped patio garden. The kitchen is finished with shaker style units which give a modern yet timeless appeal to the kitchen. The Corian worktops extend in a u-shape to provide a breakfast bar area which defines the kitchen area as well as giving somewhere to enjoy informal meals or a coffee.
The dining portion of the room gives ample space for a large dining table and associated dining room furniture or alternatively could be used as an additional lounge area.
The room opens onto a low maintenance landscaped patio garden which stretches round the side of the house providing space for a shed as well side access to the driveway.
Upstairs the spacious first floor landing gives way to four bedrooms and the family bathroom.
To the front you will find the principle bedroom which benefits from an en-suite shower room. The proportions of the room allow for a king size bed and adequate space for wardrobes.
The smallest of the bedrooms sits above the hall, to the front of the home and provides a cosy bedroom space for a young child.
To the rear there is a further generous double and a small double room which has fitted storage space. If required the room could be opened up to incorporate the space contained within the cupboard and a further cupboard located on the landing.
The bedrooms are served by a modern four piece bathroom which incorporates a large shower enclosure, bath with tiled bath panel, floating vanity with inset sink and a w.c. with tile enclosed cistern. The sleek clean lines of the room are completed by fully tiled floors and walls with inset shelves and mirror.
Lakeswood Road is located moments from Petts Wood Town Centre where you will find a host of shops, eateries, restaurants, supermarket, gymnasium and Petts Wood Station.
Petts Wood Station offers commuters and day-trippers services to London Charing Cross, London Bridge, Cannon Street, London Victoria and out to Sevenoaks.
The area serves to be an ideal location from which to bring up a family, with lots of green open spaces & woodland walks to explore and leisure facilities to keep children active.
For those with young children, it is worth noting that Ofsted Outstanding Crofton Junior School is located just 0.3 miles from the property (as the crow flies) and Ofsted Outstanding St James Roman Catholic School is 0.32 miles from the property.
For those with children approaching secondary education, Orpington's Grammar Schools Newstead Woods and St Olaves are located 1.9 miles and 2.2 miles away respectively.
- COUNCIL TAXA payment made to your local authority in order to pay for local services like schools, libraries, and refuse collection. The amount you pay depends on the value of the property.Read more about council Tax in our glossary page.
- Band: F
- PARKINGDetails of how and where vehicles can be parked, and any associated costs.Read more about parking in our glossary page.
- Driveway,Gated
- GARDENA property has access to an outdoor space, which could be private or shared.
- Yes
- ACCESSIBILITYHow a property has been adapted to meet the needs of vulnerable or disabled individuals.Read more about accessibility in our glossary page.
- Level access
Lakeswood Road, Petts Wood, Orpington, BR5 1BJ
Add an important place to see how long it'd take to get there from our property listings.
__mins driving to your place
Get an instant, personalised result:
- Show sellers you’re serious
- Secure viewings faster with agents
- No impact on your credit score
Your mortgage
Notes
Staying secure when looking for property
Ensure you're up to date with our latest advice on how to avoid fraud or scams when looking for property online.
Visit our security centre to find out moreDisclaimer - Property reference S1440733. The information displayed about this property comprises a property advertisement. Rightmove.co.uk makes no warranty as to the accuracy or completeness of the advertisement or any linked or associated information, and Rightmove has no control over the content. This property advertisement does not constitute property particulars. The information is provided and maintained by eXp UK, South East. Please contact the selling agent or developer directly to obtain any information which may be available under the terms of The Energy Performance of Buildings (Certificates and Inspections) (England and Wales) Regulations 2007 or the Home Report if in relation to a residential property in Scotland.
*This is the average speed from the provider with the fastest broadband package available at this postcode. The average speed displayed is based on the download speeds of at least 50% of customers at peak time (8pm to 10pm). Fibre/cable services at the postcode are subject to availability and may differ between properties within a postcode. Speeds can be affected by a range of technical and environmental factors. The speed at the property may be lower than that listed above. You can check the estimated speed and confirm availability to a property prior to purchasing on the broadband provider's website. Providers may increase charges. The information is provided and maintained by Decision Technologies Limited. **This is indicative only and based on a 2-person household with multiple devices and simultaneous usage. Broadband performance is affected by multiple factors including number of occupants and devices, simultaneous usage, router range etc. For more information speak to your broadband provider.
Map data ©OpenStreetMap contributors.




