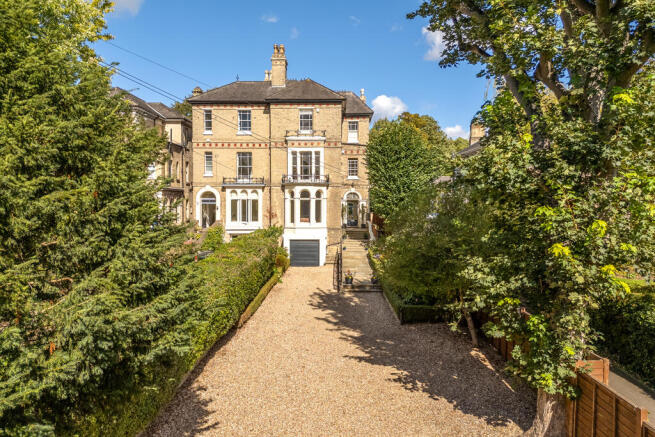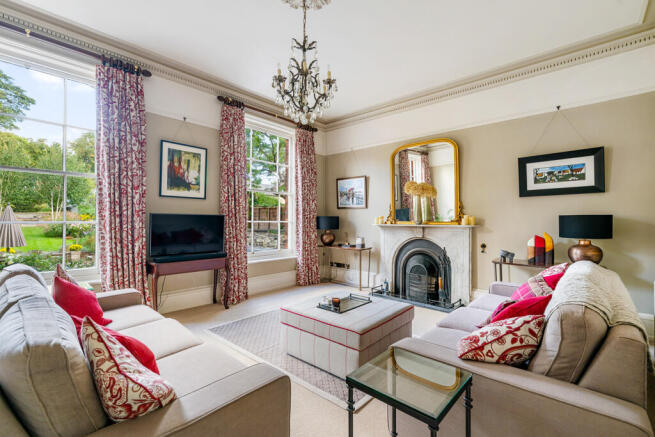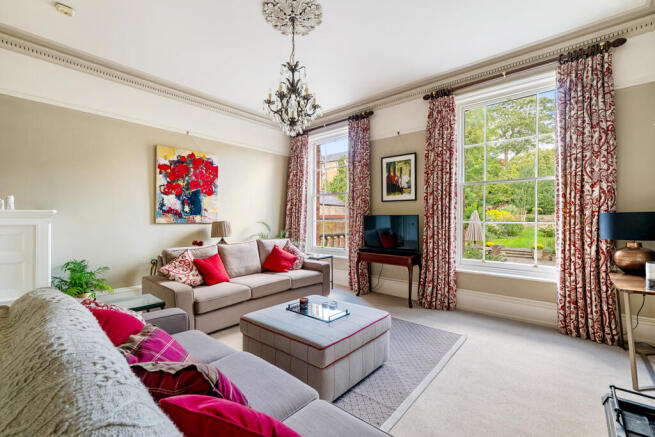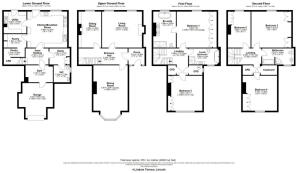5 bedroom semi-detached house for sale
4 Lindum Terrace, Lincoln, Lincolnshire, LN2 5RP

- PROPERTY TYPE
Semi-Detached
- BEDROOMS
5
- BATHROOMS
3
- SIZE
Ask agent
- TENUREDescribes how you own a property. There are different types of tenure - freehold, leasehold, and commonhold.Read more about tenure in our glossary page.
Freehold
Key features
- Grade II listed period residence
- Substantial accommodation in excess of 4,000 sq ft
- Prime Uphill location close to the Cathedral
- Five double bedrooms
- Gated driveway with plenty of parking
- Stunning landscaped gardens
Description
An impressive four storey, five-bedroom grade II listed Victorian residence with accommodation in excess of 4,000 sq ft. It is located in a prime area of Uphill Lincoln in the centre of a tree-lined street with views over the City and South Common.
The property offers spacious accommodation full of character comprising of an entrance lobby, hallway, living room, dining room and sitting room to the upper ground floor, kitchen with walk in pantry, utility, study, cloakroom and gym to the lower ground floor, main bedroom with en-suite bathroom, further bedroom and bathroom to the first floor, along with three further bedrooms and a bathroom to the second floor.
Outside to the front the property is accessed via electric gates which lead to a large driveway which offers plenty of parking and leads to a garage. To the rear is a large landscaped and tiered garden.
Location
The property is situated in the desirable Cathedral Quarter which boasts a variety of restaurants, cafés, butchers, bakery, grocer and various boutique shops. Excellent state and private sector schools, (both primary and secondary) including Lincoln Minster School can be found within walking distance, along with the Lincoln University, Bishop Grostesste University and County Hospital. The City of Lincoln is also a few minutes' walk down the hill and is a
thriving City Centre that is developing more each year.
Accommodation
Upper Ground Floor
Entrance Porch
Main entrance door, original Victorian tiled flooring, door opening into:
Entrance Hall
Stairs rising to first floor, door to staircase leading down to lower ground floor, wooden floorboards, radiator.
Living Room
Two Sash windows to rear elevation, working fireplace, two radiators, ornate cornicing.
Dining Room
Casement bay window to front elevation, working fireplace, two radiators, wooden floorboards, ornate cornicing and ceiling rose.
Sitting Room
Full height sash window with original shutters to rear elevation, gas fire, storage built into alcoves, radiator.
Lower Ground Floor
Inner Hallway
Tiled flooring, radiator
Study
Tiled flooring, radiator, storage cupboard, door leading to WC Sash window to side elevation, pedestal wash basin, WC, storage unit, tiled flooring.
Gym
A useful space with door leading to garage.
Kitchen
Entrance door and sash window with original shutters to rear elevation, one and a half stainless steel drainer sink, worktops, base and eye level storage units,4-oven gas AGA, induction hob with extractor hood over, double oven, dishwasher, fridge and an impressive large walk-in pantry.
Utility
Entrance door leading to rear garden, drainer sink, worktop, base and eye level storage units, spaces for fridge freezer, tumble dryer and washing machine, tiled flooring,
First Floor
Landing
Stairs to second floor, airing cupboard, storage cupboard, radiator.
Master Bedroom
Sash window to rear elevation, fitted wardrobes, two radiators.
En-Suite Bathroom
Sash window with shutters to rear elevation, his and hers countertop wash basins with storage below, free standing roll top bathtub, large walk-in shower enclosure, WC, heated towel rail, two radiators.
Bedroom Two
Sash window with shutters to front elevation, fitted wardrobes, radiator.
Family Bathroom
Sash window with shutters to front elevation, free standing bathtub, vanity wash basin, WC, shower cubicle, heated towel rail, radiator.
Second Floor
Landing
Skylight, two storage cupboards, radiator.
Bedroom Three
Sash window to rear elevation, two built in wardrobes, radiator.
Bedroom Four
Sash window to front elevation, fitted wardrobes, two radiators.
Bedroom Five
Sash window to rear elevation, fitted wardrobe, radiator.
Bathroom
Sash window with shutters to front elevation, vanity wash basin, WC, bath, corner shower cubicle, radiator.
Outside
To the front electric gates open onto a large driveway which provides parking for several vehicles and leads to a garage.
To the rear is a paved courtyard with three brick outbuildings and steps up to a pleasant, raised patio area. This leads to a stunning, well stocked, landscaped garden which is laid to lawn with a variety of trees, shrubs and decorative borders.
There is a summer house with raised seating area at the top of the garden.
Other
COUNCIL TAX
Band G
MOBILE
We understand from the Ofcom website there is likely mobile coverage from O2, EE, Three and Vodafone.
BROADBAND
We understand from the Ofcom website that standard, superfast and ultrafast broadband is available at this property with a max download speed of 1000 Mbps and an upload speed of 1000 Mbps.
BUYER IDENTITY CHECK
Please note that prior to acceptance of any offer, Brown&CoJHWalter are required to verify the identity of the buyer to comply with the requirements of the Money Laundering, Terrorist Financing and Transfer of Funds (Information on the Payer) Regulations 2017. Further, when a property is for sale by tender, an ID check must be carried out before a tender can be submitted.
Brochures
Brochure- COUNCIL TAXA payment made to your local authority in order to pay for local services like schools, libraries, and refuse collection. The amount you pay depends on the value of the property.Read more about council Tax in our glossary page.
- Band: G
- PARKINGDetails of how and where vehicles can be parked, and any associated costs.Read more about parking in our glossary page.
- Yes
- GARDENA property has access to an outdoor space, which could be private or shared.
- Yes
- ACCESSIBILITYHow a property has been adapted to meet the needs of vulnerable or disabled individuals.Read more about accessibility in our glossary page.
- Ask agent
Energy performance certificate - ask agent
4 Lindum Terrace, Lincoln, Lincolnshire, LN2 5RP
Add an important place to see how long it'd take to get there from our property listings.
__mins driving to your place
Get an instant, personalised result:
- Show sellers you’re serious
- Secure viewings faster with agents
- No impact on your credit score
Your mortgage
Notes
Staying secure when looking for property
Ensure you're up to date with our latest advice on how to avoid fraud or scams when looking for property online.
Visit our security centre to find out moreDisclaimer - Property reference 448988FH. The information displayed about this property comprises a property advertisement. Rightmove.co.uk makes no warranty as to the accuracy or completeness of the advertisement or any linked or associated information, and Rightmove has no control over the content. This property advertisement does not constitute property particulars. The information is provided and maintained by Brown & Co, Lincoln. Please contact the selling agent or developer directly to obtain any information which may be available under the terms of The Energy Performance of Buildings (Certificates and Inspections) (England and Wales) Regulations 2007 or the Home Report if in relation to a residential property in Scotland.
*This is the average speed from the provider with the fastest broadband package available at this postcode. The average speed displayed is based on the download speeds of at least 50% of customers at peak time (8pm to 10pm). Fibre/cable services at the postcode are subject to availability and may differ between properties within a postcode. Speeds can be affected by a range of technical and environmental factors. The speed at the property may be lower than that listed above. You can check the estimated speed and confirm availability to a property prior to purchasing on the broadband provider's website. Providers may increase charges. The information is provided and maintained by Decision Technologies Limited. **This is indicative only and based on a 2-person household with multiple devices and simultaneous usage. Broadband performance is affected by multiple factors including number of occupants and devices, simultaneous usage, router range etc. For more information speak to your broadband provider.
Map data ©OpenStreetMap contributors.




