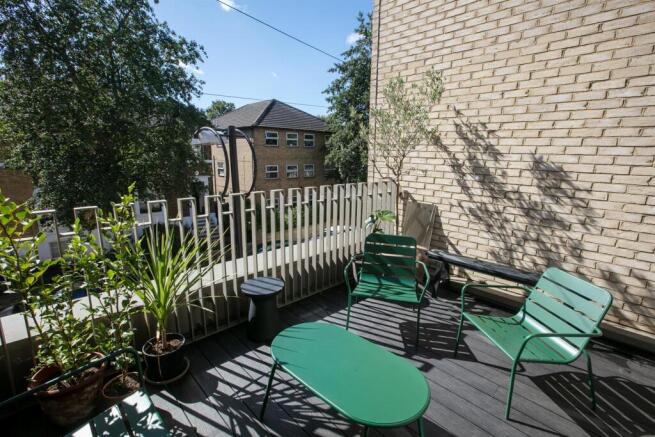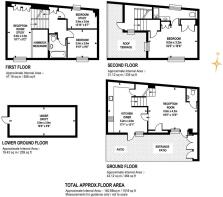
Blenheim Grove, Peckham, SE15

- PROPERTY TYPE
Terraced
- BEDROOMS
3
- BATHROOMS
2
- SIZE
1,516 sq ft
141 sq m
- TENUREDescribes how you own a property. There are different types of tenure - freehold, leasehold, and commonhold.Read more about tenure in our glossary page.
Freehold
Key features
- RIBA Award Winning Design
- Contemporary Open-Plan Layout
- Fantastic Terrace
- Paved Patio
- Bike Storage
- Freehold
Description
Built by Poulsom Middlehurst and New Maker's Bureau architects (winner of the 2025 RIBA award), this magnificent contemporary home is spread generously over five split-level floors. It's awash with
ecologically sensitive features including low energy, MVHR air circulation system, extra insulation, triple glazed windows AND it's air-source heat pump ready. Further attractions include stunning oiled oak floors, large windows and an amazing symmetrical open-plan layout. The wonderfully versatile accommodation is currently laid out to comprise two bright, spacious reception rooms, a large kitchen/diner, three bedrooms (master ensuite), WC and shower room. There's a paved patio and upper terrace for entertaining and al-fresco dining. This is in addition to a brick-built bike shed and bin storage. Ever-impressive - there's even a raised mesh catamaran-style hammock constructed from reinforced industrial grade materials. It offers a uniquely bracing place to relax high above the kitchen/diner! Additional nods include the 2021 Build-it Custom Build Award and Silver in the 2021 London Design Awards.
Peckham Rye is less than a five minute walk for swift and frequent services to London Bridge, Victoria and Blackfriars. Denmark Hill is also easily reached on foot or train. There's a whole variety of buses run into town along Peckham Road and Rye Lane just five minutes away. Shops, restaurants and green spaces in East Dulwich, Camberwell and Peckham are all nearby, also within walking distance is the excellent and very popular Nursery and Pre-Prep, The Villa and the new Belham Primary School. Bellenden Village is even closer for an inimatably charming abience.
The handsome modern exterior sits behind high secure gates which open to your paved front garden. This hosts the bike and seamless bin storage. Creeping Jasmine supplies a wonderfully welcoming aroma. A further gate to the left opens to a lower front paved patio. The main reception greets you with tonnes of light and that splendid Swedish oiled oak flooring. There's a handy wc and adjoining recessed storage. An open mezzanine supplies light from above and below. Descending a half flight you meet a large kitchen/diner with sleek matt black cabinets and complimentary counters. Appliances include integrated dishwasher, fridge freezer and washing machine and there's a tumle dryer tucked into another recessed storage spot. The induction hob boasts an integrated extractor. A comfortable dining area precedes wide glass doors that open onto the lower front patio. There's even an integrated cat flap - currently used by Donut - an elegant ginger (not included in the sale).
Upward from the entrance reception you reach a raised lounge/studio with bespoke storage, front aspect picture window and more light gushing every which way. The super cool hammock is accessed from here - supplying a most impressive spot for your guests to lounge while you prepare dinner below. A half flight ascent from the studio leads to a neat landing with access to two bedrooms. The front number enjoys a period streetscape while the rear, currently hosting a double bedroom, would make a fine study. A fully tiled shower room boasts contemporary suite and there's further fitted storage on the landing. Upward again you find access to the fab L-shaped terrace from whence you enjoy more period Blenheim Grove loveliness. The final ascent supplies your boastful dual aspect master suite with fitted storage and adjoining ensuite shower room.
There's a host of top notch culinary delights within an easy stroll! Miss Tapas, El Segundo and The Begging Bowl are highly rated as is Ganapati and the much feted Artusi. Levan is also just around the corner and has received a great review in the Guardian recently! This area is spoilt for green spaces such as the 120 acre Peckham Rye Common which is small walk or jog away also very nearby is the local Warwick Gardens and Goose Green both a gentle stroll away.
Tenure: Freehold
Council Tax Band: D
Brochures
Blenheim Grove, Peckham, SE15- COUNCIL TAXA payment made to your local authority in order to pay for local services like schools, libraries, and refuse collection. The amount you pay depends on the value of the property.Read more about council Tax in our glossary page.
- Band: E
- PARKINGDetails of how and where vehicles can be parked, and any associated costs.Read more about parking in our glossary page.
- Ask agent
- GARDENA property has access to an outdoor space, which could be private or shared.
- Yes
- ACCESSIBILITYHow a property has been adapted to meet the needs of vulnerable or disabled individuals.Read more about accessibility in our glossary page.
- Ask agent
Blenheim Grove, Peckham, SE15
Add an important place to see how long it'd take to get there from our property listings.
__mins driving to your place
Get an instant, personalised result:
- Show sellers you’re serious
- Secure viewings faster with agents
- No impact on your credit score
Your mortgage
Notes
Staying secure when looking for property
Ensure you're up to date with our latest advice on how to avoid fraud or scams when looking for property online.
Visit our security centre to find out moreDisclaimer - Property reference 34162179. The information displayed about this property comprises a property advertisement. Rightmove.co.uk makes no warranty as to the accuracy or completeness of the advertisement or any linked or associated information, and Rightmove has no control over the content. This property advertisement does not constitute property particulars. The information is provided and maintained by Wooster & Stock, London. Please contact the selling agent or developer directly to obtain any information which may be available under the terms of The Energy Performance of Buildings (Certificates and Inspections) (England and Wales) Regulations 2007 or the Home Report if in relation to a residential property in Scotland.
*This is the average speed from the provider with the fastest broadband package available at this postcode. The average speed displayed is based on the download speeds of at least 50% of customers at peak time (8pm to 10pm). Fibre/cable services at the postcode are subject to availability and may differ between properties within a postcode. Speeds can be affected by a range of technical and environmental factors. The speed at the property may be lower than that listed above. You can check the estimated speed and confirm availability to a property prior to purchasing on the broadband provider's website. Providers may increase charges. The information is provided and maintained by Decision Technologies Limited. **This is indicative only and based on a 2-person household with multiple devices and simultaneous usage. Broadband performance is affected by multiple factors including number of occupants and devices, simultaneous usage, router range etc. For more information speak to your broadband provider.
Map data ©OpenStreetMap contributors.





