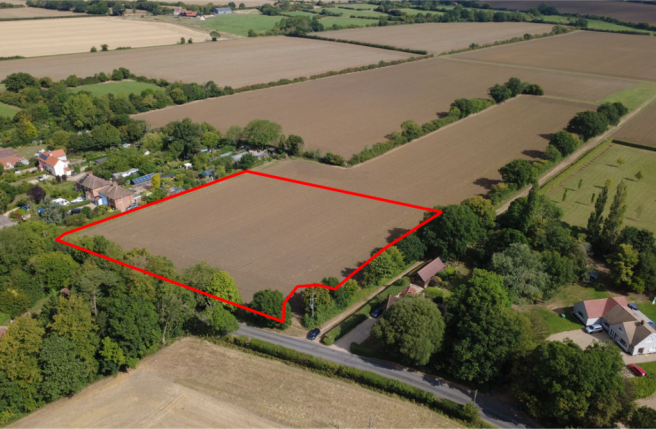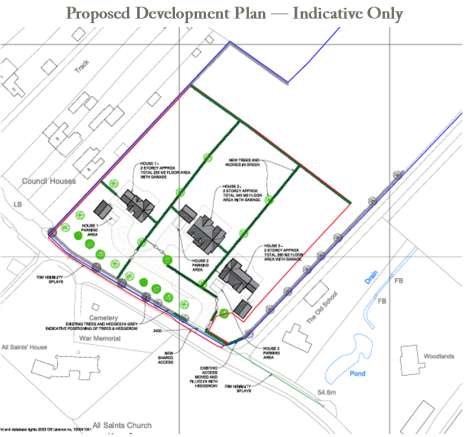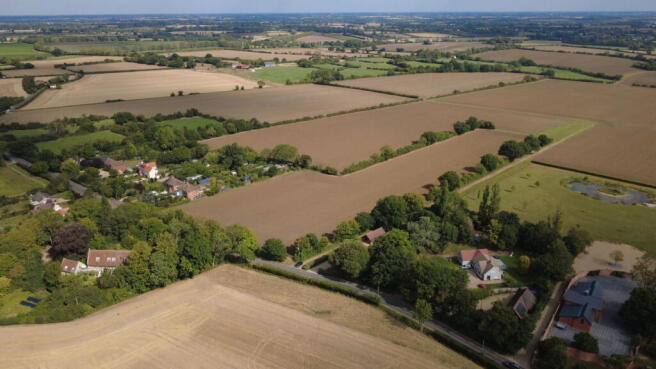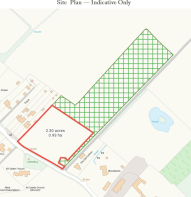
Plot for sale
Debach nr Woodbridge, Suffolk
- PROPERTY TYPE
Plot
- SIZE
Ask agent
Description
Location
The site will be found on the northern edge of the popular rural village of Debach. Debach is well placed for access to Wickham Market (5 miles), Framlingham (8 miles) and Woodbridge (5 miles). Woodbridge, a market town of some considerable character on the west bank of the River Deben, has extensive facilities including an array of independent and other shops, schools for students of all ages in the state and independent sectors and a railway station with some direct services running to London's Liverpool Street station. Further rail connections to both London and Norwich are available from Ipswich, Suffolk's County town, which has a population of some 130,000 and provides all the services and facilities one would expect from a town of this size. There are good sporting opportunities in the surrounding district and sailing can be enjoyed on the tidal rivers, Deben, Alde and Orwell or at sea. The picturesque Suffolk countryside also provides many attractive walks.
Directions
Travelling in a westerly direction from Wickham Market on the B1078, continue through the village of Charsfield. Before entering Clopton turn left where signposted to Debach, Bredfield and Woodbridge. Continue along this road for approximately half a mile and the site will be found on the right hand side.
For those using the What3Words app:
//////avoiding.viewers.estimated
Description
Outline Planning Permission was granted by East Suffolk Council on 20th November 2024 for the erection of three large two storey detached dwellings - Reference DC/24/2751/OUT.
The three proposed dwellings all differ in design ranging from approximately 2,150 sq ft (200 sqm) to 3,660 sq ft (340 sqm) giving the site a diverse selection for a range of potential purchasers.
Outside the properties will benefit from detached double garages and are accessed via a shared driveway arrangement that will lead from the new access. Each property will benefit from generous gardens at the rear, which will face in a north-east direction.
Accommodation
Plot 1 - Approximate GIA: 2,153 SqFt (200 SqM)
Plot 2 - Approximate GIA: 3,660 SqFt (340 SqM)
Plot 3 - Approximate GIA: 3,014 SqFt (280 SqM)
CIL
The planning permission is subject to the local planning authority’s Community Infrastructure Levy (CIL). Any detailed enquiries relating to CIL should be referred to the local planning authority, East Suffolk Council.
Proposed Terms of Sale
The extent of the site being offered for sale is as per the indicative plans included within these particulars with the area to be sold edged red. The vendors will also include an obligation within the sale contract for the purchaser to fence all boundaries to a minimum standard of post and two rail design to include rabbit proof fencing within 6 weeks of the completion of the purchase.
The parcel of land to the north-east of the development site, hatched green, is owned by the vendors, and could be available by separate negotiation if required. It should be noted that that land will be sold with a covenant restricting the use to garden/amenity land only.
The existing access from the public highway will be retained by the vendors. The purchaser will be obliged to create a new access to the site as required by the Highway Authority and planning permission.
Land drains currently cross the site. Two of these will be re-routed but the third will remain in situ, and a suitable easement will be included within the sale contract for this to be retained and drain into the ditch running along the north-eastern boundary.
Services
We understand that an overhead electricity supply is nearby, and we assume a supply can be taken from this location, although we have not undertaken investigations in this regard. We further understand that a mains water supply is available in the road, although again we have not carried out any detailed investigations in this regard. We envisage that drainage will be to private treatment plants. Notwithstanding the above, prospective purchasers should satisfy themselves with regard to the location and capacity of any services.
Architects
Acorus Rural Property Services Limited, The Old Market Office, 10 Risbygate Street, Bury St Edmunds, IP33 3AA; Tel: .
Local Authority
East Suffolk Council; East Suffolk House, Station Road, Melton, Woodbridge, Suffolk IP12 1RT;
Tel:
Viewing
By prior appointment with the selling agents and thereafter with particulars in hand.
Architects
Acorus Rural Property Services Limited, The Old Market Office, 10 Risbygate Street, Bury St Edmunds, IP33 3AA; Tel: .
Local Authority
East Suffolk Council; East Suffolk House, Station Road, Melton, Woodbridge, Suffolk IP12 1RT;
Tel:
Viewing
By prior appointment with the selling agents and thereafter with particulars in hand.
NOTES
1. Every care has been taken with the preparation of these particulars, but complete accuracy cannot be guaranteed. If there is any point, which is of particular importance to you, please obtain professional confirmation. Alternatively, we will be pleased to check the information for you. These Particulars do not constitute a contract or part of a contract. All measurements quoted are approximate. The Fixtures, Fittings & Appliances have not been tested and therefore no guarantee can be given that they are in working order. Photographs are reproduced for general information and it cannot be inferred that any item shown is included. No guarantee can be given that any planning permission or listed building consent or building regulations have been applied for or approved. The agents have not been made aware of any covenants or restrictions that may impact the property, unless stated otherwise. Any site plans used in the particulars are indicative only and buyers should rely on the Land Registry/transfer plan.
2. The Money Laundering, Terrorist Financing and Transfer of Funds (Information on the Payer) Regulations 2017 require all Estate Agents to obtain sellers’ and buyers’ identity. August 2025
Brochures
Brochure 1Debach nr Woodbridge, Suffolk
NEAREST STATIONS
Distances are straight line measurements from the centre of the postcode- Melton Station3.7 miles
- Woodbridge Station4.0 miles
- Westerfield Station6.3 miles
Notes
Disclaimer - Property reference S1440846. The information displayed about this property comprises a property advertisement. Rightmove.co.uk makes no warranty as to the accuracy or completeness of the advertisement or any linked or associated information, and Rightmove has no control over the content. This property advertisement does not constitute property particulars. The information is provided and maintained by Clarke and Simpson, Framlingham. Please contact the selling agent or developer directly to obtain any information which may be available under the terms of The Energy Performance of Buildings (Certificates and Inspections) (England and Wales) Regulations 2007 or the Home Report if in relation to a residential property in Scotland.
Map data ©OpenStreetMap contributors.









