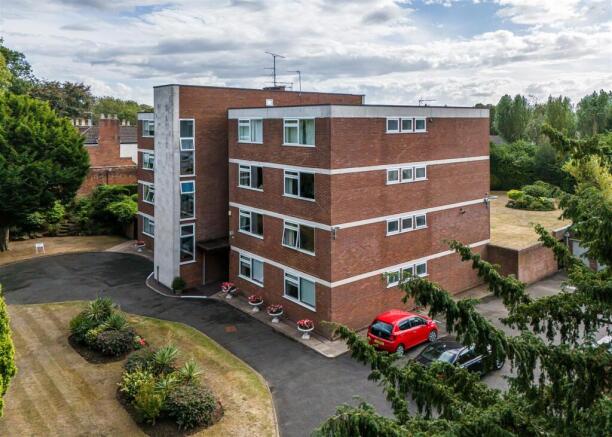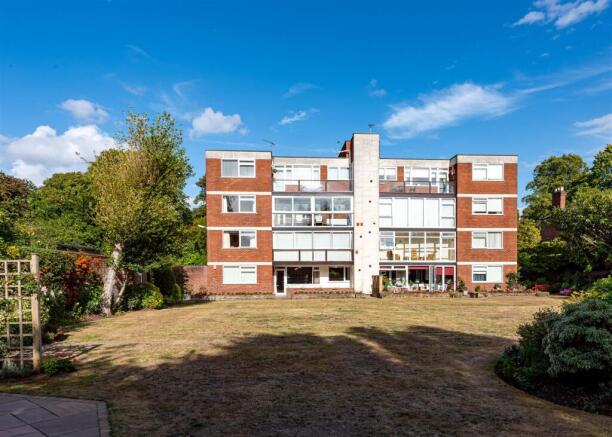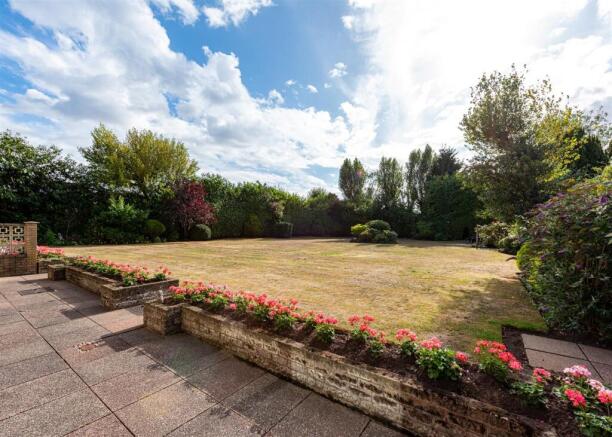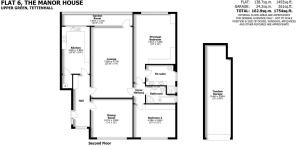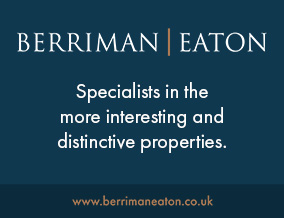
Flat 6, The Manor House, Upper Green, Tettenhall, Wolverhampton, WV6 8QJ

- PROPERTY TYPE
Flat
- BEDROOMS
2
- BATHROOMS
2
- SIZE
Ask agent
Description
Location - The Manor House stands in a gated plot of approximately 0.85 acres in total with superb and fully matured south west facing gardens to the rear and stands within easy walking distance of the centre of Tettenhall Village with its comprehensive range of local amenities which are ideal for everyday requirements. The picturesque open spaces of the Upper Green are also within easy walking distance and there are regular bus services along the Tettenhall Road facilitating easy access to the City Centre.
Description - 6 The Manor House is a substantial second floor apartment providing accommodation of much depth over a single storey. The development is approached through remote control wrought iron gates and offers a high degree of privacy with a matured evergreen and shielded frontage, a large lawn to the front and a large facing communal garden to the rear.
The property has been well maintained over the years with a contemporary principal bathroom but the remainder of the apartment would benefit from a gentle scheme of modernisation affording buyers the opportunity to personalise the property to their own individual tastes and preferences.
There is gas fired central heating and double glazing.
Accommodation - A secure front door with intercom system opens into a communal hallway with a lift, and stairs, rising to the second floor landing with an independent, glazed front door and matching side panel opening into the apartment itself. there is a HALLWAY with a window to the front, ceiling cornice and a shelved linen and storage cupboard. The DRAWING ROOM is a well proportioned reception room with a wide, decorative, marble fireplace, wiring for wall lights, ceiling cornice, ceiling roses and a delightful aspect over the rear grounds together with a door into the enclosed BALCONY With windows overlooking the gardens. The DINING ROOM is of an impressive size with a window to the front, a decorative marble fireplace, ceiling cornice and ceiling rose. There is a BREAKFAST KITCHEN with a comprehensive range of wall and base mounted cupboards, a stainless steel sink unit, a four ring electric hob with filtration unit above, a built in electric oven and grill and integrated dishwasher, an integrated fridge and freezer, plumbing for a washing machine and a boiler cupboard with floor mounted gas fired central heating boiler.
A door from the drawing room opens into an INNER HALL with ceiling cornice. The PRINCIPAL SUITE has a large double bedroom with a comprehensive range of fitted bedroom furniture including wardrobes, cupboards, a kneehole dressing table with drawers to either side and coordinating bedside cupboards, ceiling coving and a delightful aspect over the rear grounds. There is an EN-SUITE SHOWER ROOM with a fully tiled shower, WC and wide vanity unit with twin inset wash basins with cupboards beneath and a central bank of three drawers, fully tiled walls, a recessed and mirror fronted storage cupboard and a window to the side. BEDROOM TWO is also a good double room in size with a window to the front and an array of fitted bedroom furniture with wardrobes with cupboards above either side of a central kneehole dressing table and, two glass shelved display alcoves and ceiling coving. There is a BATHROOM with a modern suite with a panelled bath, separate corner shower cubicle, WC and pedestal basin with tiled splash back, part tiled walls, a window and a chrome towel rail radiator.
Outside - The Manor House is approached over a driveway laid in tarmacadam leading off Upper Green through remote controlled wrought iron gates with a pedestrian gate to one side. There is residence parking, visitors parking and benefits from a large garage with remote controlled electrically operated door, electric light and power.
Secured side and gated access on either side of the apartment building leads to the wonderful rear gardens which are principally laid to lawn with matured evergreens to the boundary helping to secure privacy, well stocked beds and borders, a paved terrace and a preferred south westerly aspect.
LEASE DETAILS
The property is held on a lease for 999 years from 24th June 1968
There is a service charge payable of £300pcm and the ground rent is £1 per annum
We are informed by the Vendors that all mains services are connected
COUNCIL TAX BAND D – Wolverhampton
POSSESSION Vacant possession will be given on completion.
VIEWING - Please contact the Tettenhall Office.
The property is FREEHOLD.
Broadband – Ofcom checker shows Standard, Superfast and Ultrafast are available
Mobile data coverage is constantly changing, please use the property postcode and this link for the most up to date information from Ofcom:
Ofcom provides an overview of what is available, potential purchasers should contact their preferred supplier to check availability and speeds.
The long term flood defences website shows low risk.
Brochures
Flat 6, The Manor House, Upper Green, Tettenhall, Brochure- COUNCIL TAXA payment made to your local authority in order to pay for local services like schools, libraries, and refuse collection. The amount you pay depends on the value of the property.Read more about council Tax in our glossary page.
- Band: D
- PARKINGDetails of how and where vehicles can be parked, and any associated costs.Read more about parking in our glossary page.
- Garage,Residents
- GARDENA property has access to an outdoor space, which could be private or shared.
- Yes
- ACCESSIBILITYHow a property has been adapted to meet the needs of vulnerable or disabled individuals.Read more about accessibility in our glossary page.
- Ask agent
Flat 6, The Manor House, Upper Green, Tettenhall, Wolverhampton, WV6 8QJ
Add an important place to see how long it'd take to get there from our property listings.
__mins driving to your place
Get an instant, personalised result:
- Show sellers you’re serious
- Secure viewings faster with agents
- No impact on your credit score



Your mortgage
Notes
Staying secure when looking for property
Ensure you're up to date with our latest advice on how to avoid fraud or scams when looking for property online.
Visit our security centre to find out moreDisclaimer - Property reference 34162370. The information displayed about this property comprises a property advertisement. Rightmove.co.uk makes no warranty as to the accuracy or completeness of the advertisement or any linked or associated information, and Rightmove has no control over the content. This property advertisement does not constitute property particulars. The information is provided and maintained by Berriman Eaton, Tettenhall. Please contact the selling agent or developer directly to obtain any information which may be available under the terms of The Energy Performance of Buildings (Certificates and Inspections) (England and Wales) Regulations 2007 or the Home Report if in relation to a residential property in Scotland.
*This is the average speed from the provider with the fastest broadband package available at this postcode. The average speed displayed is based on the download speeds of at least 50% of customers at peak time (8pm to 10pm). Fibre/cable services at the postcode are subject to availability and may differ between properties within a postcode. Speeds can be affected by a range of technical and environmental factors. The speed at the property may be lower than that listed above. You can check the estimated speed and confirm availability to a property prior to purchasing on the broadband provider's website. Providers may increase charges. The information is provided and maintained by Decision Technologies Limited. **This is indicative only and based on a 2-person household with multiple devices and simultaneous usage. Broadband performance is affected by multiple factors including number of occupants and devices, simultaneous usage, router range etc. For more information speak to your broadband provider.
Map data ©OpenStreetMap contributors.
